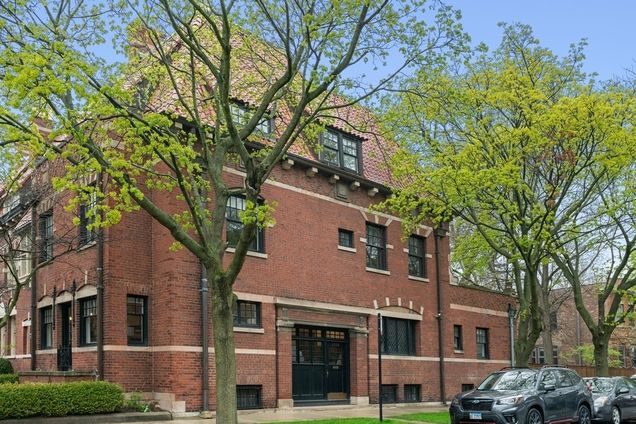5558 S Kimbark Avenue
Chicago, IL 60637
- 5 beds
- 5 baths
- 3,425 sqft
- 3,751 sqft lot
- $554 per sqft
- 1904 build
- – on site
More homes
Nestled beneath a steeply pitched tile roof is a handsome row house, located just steps from the University of Chicago campus and the Laboratory Schools. Designed in 1904 by the distinguished New York-based firm Mann, MacNeille & Lindeberg, this historic residence is beautifully detailed in both its exterior brickwork and interior woodwork. The first level is graciously proportioned for entertaining with a sunlit living room focused on the arch of a wood burning fireplace, while the dramatic wood paneled dining room offers access to the large back yard through leaded glass doors. A beautifully appointed gourmet kitchen, powder room, hardwood floors, pocket doors and small secret stairway add to the amenities. Heading up the centrally located main staircase, one finds three bedrooms and a family room (or 4th bedroom) and a full bath. The third level primary suite is filled with light and offers a fireplace surrounded by bookcases, a south facing porch, large dressing/closet area and upgraded bathroom with heated floors. A charming alcove is situated across from a small stairway which leads to a private aerie above. The current owners use this skylit space as a gym; a full bath is located here as well. In the basement are a wine cellar, laundry, mechanicals and storage. Outdoors is a lushly landscaped yard with paved and gated parking situated behind a colorful mural by artist Ruben Aguirre. All these features, combined with the superb location, make this a highly desirable home - where you can write the next chapter of it's amazing history.


Last checked:
As a licensed real estate brokerage, Estately has access to the same database professional Realtors use: the Multiple Listing Service (or MLS). That means we can display all the properties listed by other member brokerages of the local Association of Realtors—unless the seller has requested that the listing not be published or marketed online.
The MLS is widely considered to be the most authoritative, up-to-date, accurate, and complete source of real estate for-sale in the USA.
Estately updates this data as quickly as possible and shares as much information with our users as allowed by local rules. Estately can also email you updates when new homes come on the market that match your search, change price, or go under contract.
Checking…
•
Last updated Apr 21, 2025
•
MLS# 11639967 —
The Building
-
Year Built:1904
-
Rebuilt:No
-
New Construction:false
-
New Construction:No
-
Architectural Style:Prairie
-
Basement:Full
-
Exterior Features:Balcony, Deck, Outdoor Grill
-
Disability Access:No
-
Other Equipment:TV-Cable, TV Antenna, Security System, CO Detectors, Sprinkler-Lawn
-
Living Area Source:Landlord/Tenant/Seller
Interior
-
Room Type:Loft, Foyer, Bedroom 6, Walk In Closet, Bedroom 5
-
Rooms Total:10
-
Interior Features:Skylight(s), Bar-Wet, Hardwood Floors, Heated Floors, Built-in Features, Walk-In Closet(s), Bookcases, Center Hall Plan, Historic/Period Mlwk, Beamed Ceilings, Some Window Treatmnt, Separate Dining Room
-
Fireplaces Total:3
-
Fireplace Features:Wood Burning, Gas Log
-
Fireplace Location:Living Room,Master Bedroom,Other
Room Dimensions
-
Living Area:3425
Location
-
Directions:5558 is located one block South of 55th Street on Kimbark, or one block East of Woodlawn on 56th Street.
-
Location:10317
-
Location:87222
The Property
-
Parcel Number:20142000320000
-
Property Type:Residential
-
Lot Features:Corner Lot, Fenced Yard, Mature Trees
-
Lot Size Dimensions:25 X 150
-
Lot Size Acres:0.0861
-
Waterfront:false
-
Additional Parcels:false
Listing Agent
- Contact info:
- Agent phone:
- (312) 893-8144
- Office phone:
- (312) 944-8900
Taxes
-
Tax Year:2020
-
Tax Annual Amount:20570.87
Beds
-
Bedrooms Total:5
-
Bedrooms Possible:6
Baths
-
Baths:5
-
Full Baths:4
-
Half Baths:1
The Listing
-
Short Sale:Not Applicable
-
Special Listing Conditions:None
Heating & Cooling
-
Heating:Steam, Radiator(s), Indv Controls, Zoned
-
Cooling:Central Air
Utilities
-
Sewer:Public Sewer
-
Electric:Circuit Breakers
-
Water Source:Lake Michigan, Public
Appliances
-
Appliances:Range, Dishwasher, Washer, Dryer, Disposal
Schools
-
Elementary School:Ray Elementary School
-
Elementary School District:299
-
Middle Or Junior School District:299
-
High School District:299
The Community
-
Community Features:Park, Tennis Court(s), Curbs, Sidewalks, Street Lights, Street Paved
-
Association Fee Includes:None
-
Association Fee Frequency:Not Applicable
-
Master Assoc Fee Frequency:Not Required
Parking
-
Parking Total:1
-
Parking Features:Off Street
-
Parking Onsite:Yes
-
Parking Ownership:Owned
Soundscore™
Provided by HowLoud
Soundscore is an overall score that accounts for traffic, airport activity, and local sources. A Soundscore rating is a number between 50 (very loud) and 100 (very quiet).
Air Pollution Index
Provided by ClearlyEnergy
The air pollution index is calculated by county or urban area using the past three years data. The index ranks the county or urban area on a scale of 0 (best) - 100 (worst) across the United Sates.
Max Internet Speed
Provided by BroadbandNow®
View a full reportThis is the maximum advertised internet speed available for this home. Under 10 Mbps is in the slower range, and anything above 30 Mbps is considered fast. For heavier internet users, some plans allow for more than 100 Mbps.
Sale history
| Date | Event | Source | Price | % Change |
|---|---|---|---|---|
|
10/19/22
Oct 19, 2022
|
Sold | MRED | $1,900,000 | |
|
10/8/22
Oct 8, 2022
|
Pending | MRED | $1,900,000 | |
|
10/8/22
Oct 8, 2022
|
Listed / Active | MRED | $1,900,000 |








































