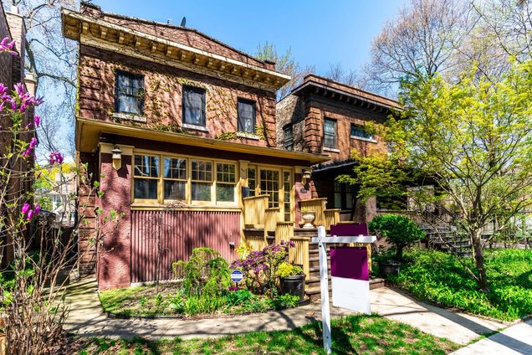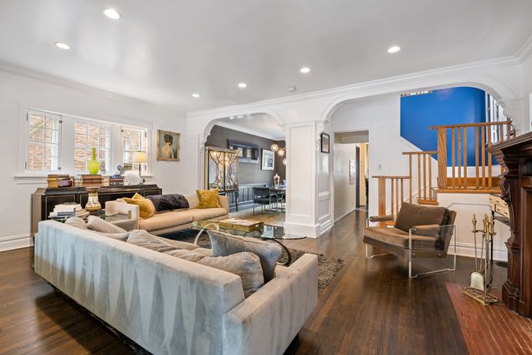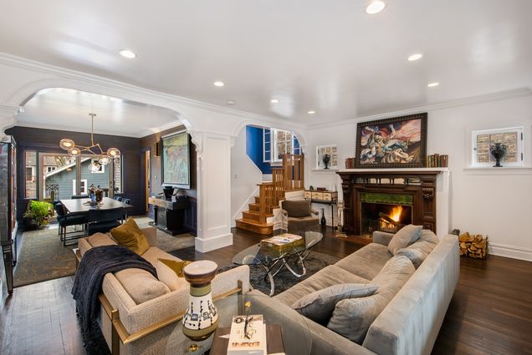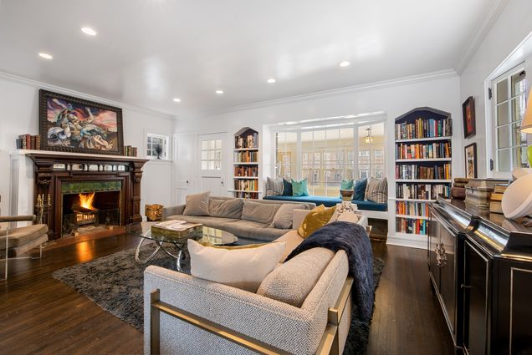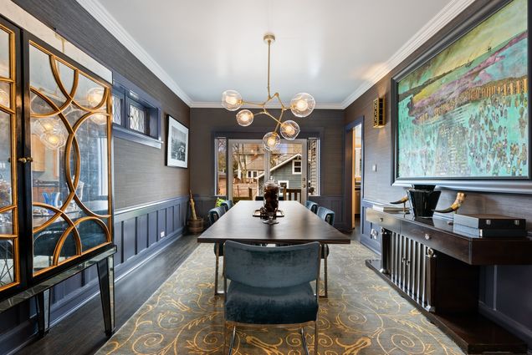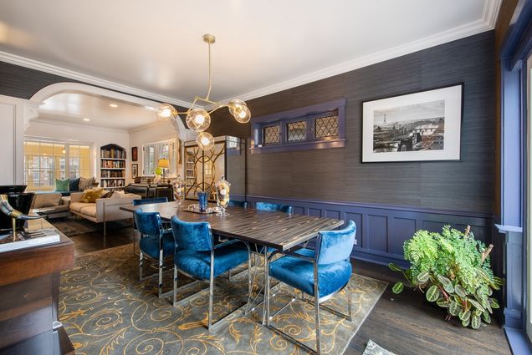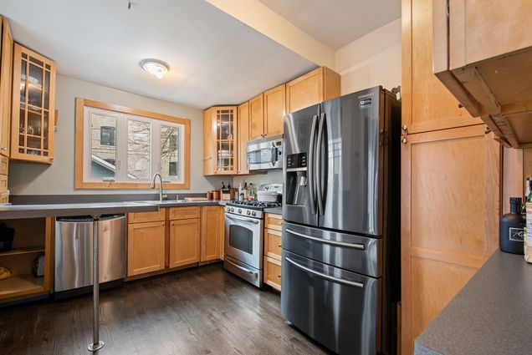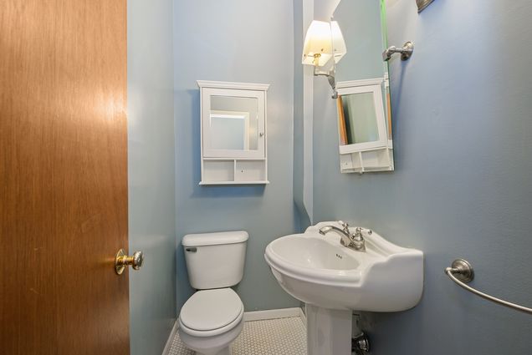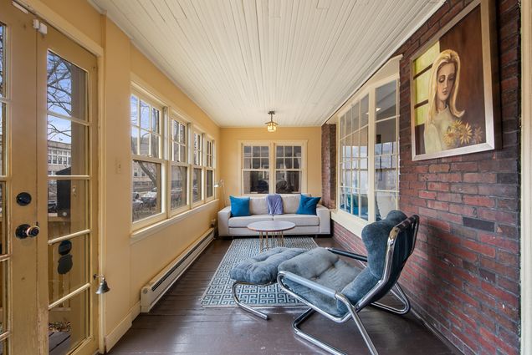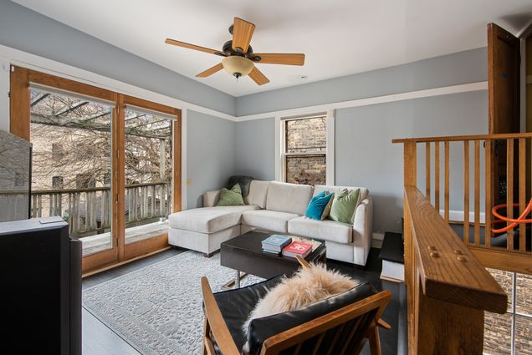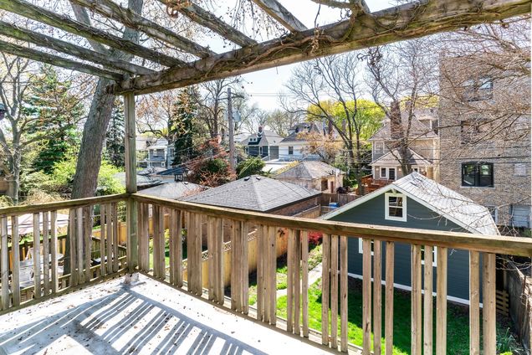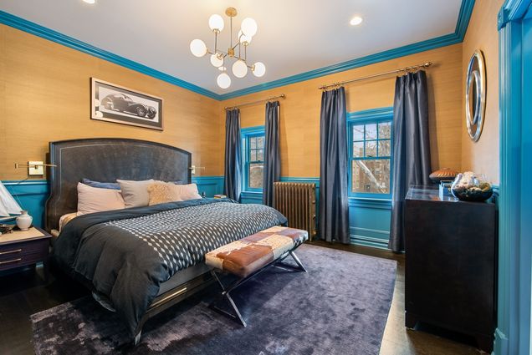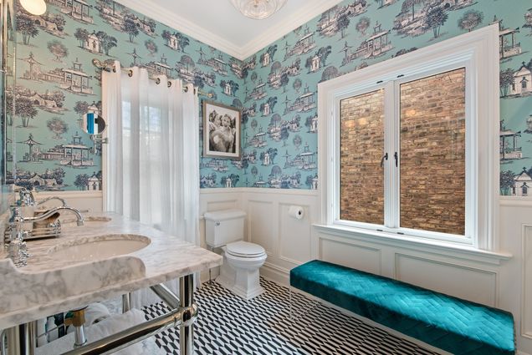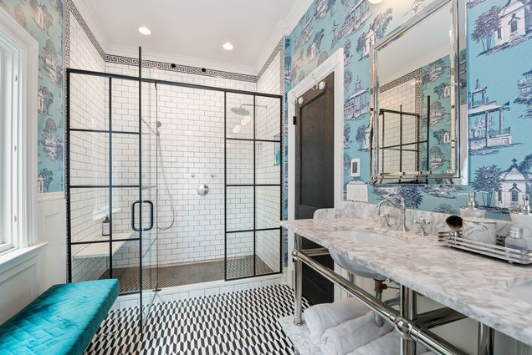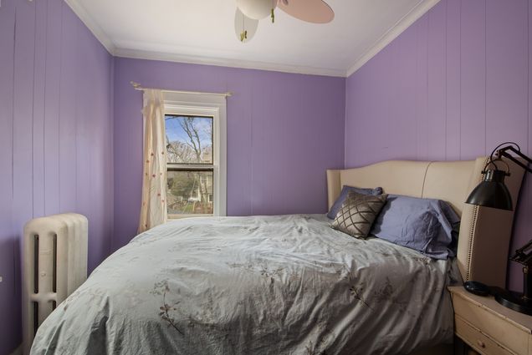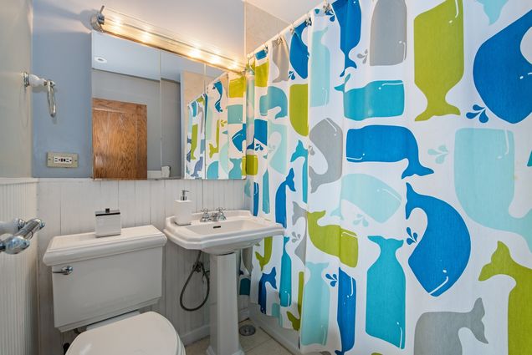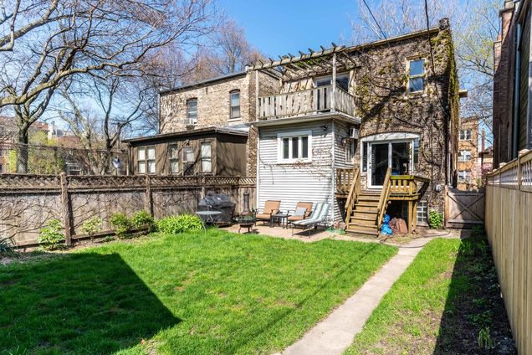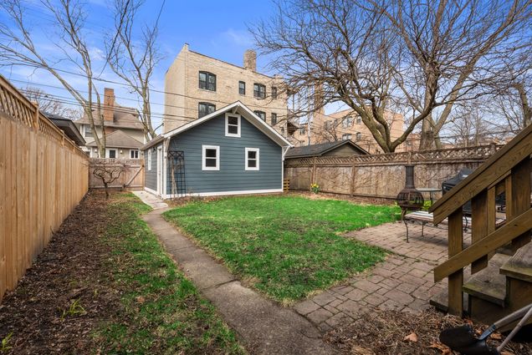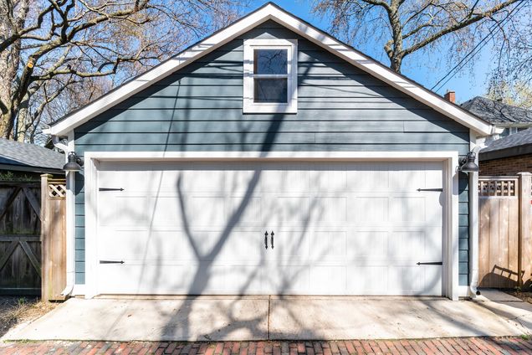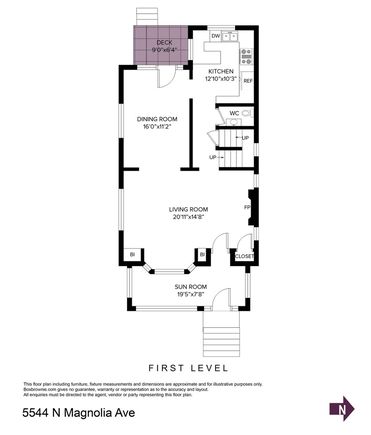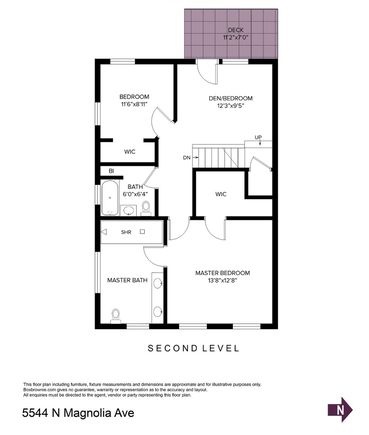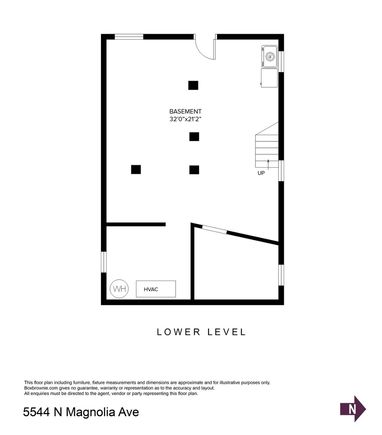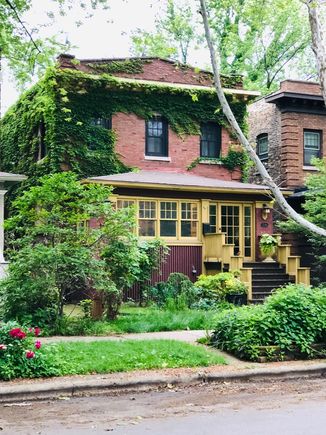5544 N Magnolia Avenue
Chicago, IL 60640
- 2 beds
- 3 baths
- 1,856 sqft
- 3,690 sqft lot
- $385 per sqft
- – on site
More homes
Phenomenal "Value-add" opportunity in gorgeous and peaceful Lakewood Balmoral Historic District. Situated on lush, 30-foot wide lot and surrounded by million dollar homes, you're invited to take advantage of this unbeatable opportunity to create the home of your dreams! Architectural plans for the planned addition are available to the new lucky owners, but feel free to bring your own plans. This current beauty already has so many added and renovated benefits. On the main level you'll be greeted by an 1890's fireplace mantle/tile bring the wood-burning fireplace back to its glory, restored leaded-glass windows, custom mill-work archways, and refinished hardwoods floors. Upstairs you'll find an amazing new master bath with heated floors and custom tile, custom walk-in closet, new windows, and new wainscoting. Mechanically, enjoy dual-zoned high-efficiency (Unico system) central heat and air (no more radiators), and tankless water heater well-prepared to handle any new bathrooms added. Even with the new 2-car garage and any potential additional rooms added to the home, you'll have plenty of room for a landscaped, completely fenced-in outdoor oasis so close to so much! Right in between the Andersonville and Bryn Mawr shopping and dining districts, you'll also be close to the Redline, grocery stores, gyms, coffee shops, schools, and just a few blocks before you're on Lake Shore Dr heading downtown. Opportunity is knocking, will you answer?


Last checked:
As a licensed real estate brokerage, Estately has access to the same database professional Realtors use: the Multiple Listing Service (or MLS). That means we can display all the properties listed by other member brokerages of the local Association of Realtors—unless the seller has requested that the listing not be published or marketed online.
The MLS is widely considered to be the most authoritative, up-to-date, accurate, and complete source of real estate for-sale in the USA.
Estately updates this data as quickly as possible and shares as much information with our users as allowed by local rules. Estately can also email you updates when new homes come on the market that match your search, change price, or go under contract.
Checking…
•
Last updated Apr 7, 2025
•
MLS# 10705099 —
The Building
-
Rebuilt:No
-
New Construction:false
-
Basement:Full
-
Exterior Features:Balcony,Deck,Patio,Porch
-
Disability Access:No
-
Total SqFt:1856
-
Total SqFt:1856
-
Main SqFt:1054
-
Upper SqFt:802
-
Living Area Source:Plans
Interior
-
Room Type:Den,Enclosed Porch Heated
-
Rooms Total:7
-
Interior Features:Hardwood Floors,Walk-In Closet(s)
-
Fireplaces Total:1
-
Fireplace Features:Wood Burning
-
Fireplace Location:Living Room
-
Laundry:Other
-
Laundry:Basement
-
Laundry:8X10
-
Laundry Features:In Unit
Room Dimensions
-
Living Area:1856
Location
-
Directions:Lake Shore Drive north to Bryn Mawr, west on Bryn Mawr to Magnolia, south on Magnolia to property
-
Location:10317
-
Location:15694
The Property
-
Parcel Number:14081050200000
-
Property Type:Residential
-
Lot Size Dimensions:30 X 123
-
Lot Size Acres:0.0847
-
Waterfront:false
-
Additional Parcels:false
Listing Agent
- Contact info:
- Agent phone:
- (312) 268-2711
- Office phone:
- (312) 944-8900
Taxes
-
Tax Year:2018
-
Tax Annual Amount:13599.82
Beds
-
Bedrooms Total:2
Baths
-
Baths:3
-
Full Baths:2
-
Half Baths:1
The Listing
-
Short Sale:Not Applicable
-
Special Listing Conditions:List Broker Must Accompany
Heating & Cooling
-
Heating:Forced Air,Steam,Zoned
-
Cooling:Central Air
Utilities
-
Sewer:Public Sewer
-
Water Source:Lake Michigan,Public
Appliances
-
Appliances:Range,Microwave,Dishwasher,Refrigerator,Freezer,Washer,Dryer,Disposal
Schools
-
Elementary School:Peirce Elementary School Intl St
-
Elementary School District:299
-
Middle Or Junior School District:299
-
High School:Senn Achievement Academy High Sc
-
High School District:299
The Community
-
Community Features:Curbs,Sidewalks,Street Lights
-
Association Fee Includes:None
-
Association Fee Frequency:Not Applicable
Parking
-
Garage Type:Detached
-
Garage Spaces:2
-
Garage Onsite:Yes
-
Garage Ownership:Owned
Walk Score®
Provided by WalkScore® Inc.
Walk Score is the most well-known measure of walkability for any address. It is based on the distance to a variety of nearby services and pedestrian friendliness. Walk Scores range from 0 (Car-Dependent) to 100 (Walker’s Paradise).
Soundscore™
Provided by HowLoud
Soundscore is an overall score that accounts for traffic, airport activity, and local sources. A Soundscore rating is a number between 50 (very loud) and 100 (very quiet).
Max Internet Speed
Provided by BroadbandNow®
View a full reportThis is the maximum advertised internet speed available for this home. Under 10 Mbps is in the slower range, and anything above 30 Mbps is considered fast. For heavier internet users, some plans allow for more than 100 Mbps.
Sale history
| Date | Event | Source | Price | % Change |
|---|---|---|---|---|
|
7/10/20
Jul 10, 2020
|
Sold | MRED | $715,000 |

