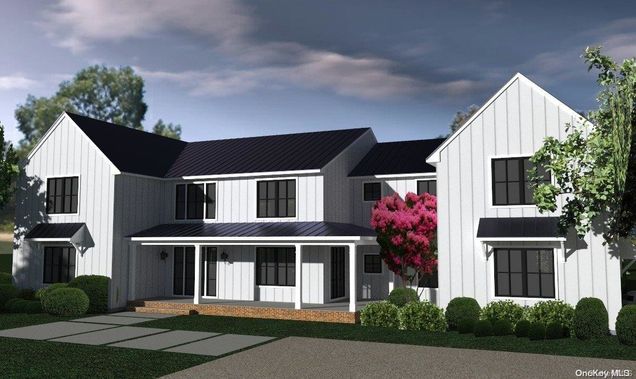N/C Bull Path
East Hampton, NY 11937
- 5 beds
- 7 baths
- – sqft
- ~1 acre lot
- 2023 build
- – on site
More homes
Luxury and elegance await you in this exceptionally designed new construction Hamptons stunner. With 5000sqft of living space, this home will not disappoint. As you enter into the grand foyer, you will find that it flows into the open concept main level that consists of a large living room that features a double sided fireplace & wet bar, dining room & stunning kitchen with high end finishings, a study, full bath, mud room and a guest bedroom that features 2 closets and a full bath en-suite. The 2nd floor features a grand master bedroom with two walk in closets and huge full bath en-suite, 3 additional bedrooms each with their own full bath, a large rec room, additional full bath and a large 1100sqft unfinished bonus room. Storage will never be a problem with the over 2000sqft unfinished basement and 1100sqft 3 car garage. Paradise continues once you enter the backyard which features a stunning in-ground pool and outdoor fireplace. Still time to pick your colors! Dont Miss This Home!, Additional information: Interior Features:Lr/Dr

Last checked:
As a licensed real estate brokerage, Estately has access to the same database professional Realtors use: the Multiple Listing Service (or MLS). That means we can display all the properties listed by other member brokerages of the local Association of Realtors—unless the seller has requested that the listing not be published or marketed online.
The MLS is widely considered to be the most authoritative, up-to-date, accurate, and complete source of real estate for-sale in the USA.
Estately updates this data as quickly as possible and shares as much information with our users as allowed by local rules. Estately can also email you updates when new homes come on the market that match your search, change price, or go under contract.
Checking…
•
Last updated Apr 21, 2025
•
MLS# L3368309 —
The Building
-
Year Built:2023
-
Basement:false
-
Construction Materials:Frame, Vinyl Siding
-
Patio And Porch Features:Patio, Porch
-
# of Total Units:1
-
Attic:Full
Interior
-
Levels:Split Entry (Bi-Level)
-
Total Rooms:14
-
Interior Features:Cathedral Ceiling(s), Eat-in Kitchen, Entrance Foyer, Formal Dining, First Floor Bedroom, Master Downstairs, Primary Bathroom, Pantry, Walk-In Closet(s), Wet Bar
-
Fireplaces Total:1
-
Flooring:Hardwood
-
Additional Rooms:Home Office,Library/Den
-
Room Description:Living Room, Dining Room, Den, Family Room, Study, Guest Bed Room, 2 Full Baths, Wet Bar|| Master Bedroom, 3 Additional Bedrooms, 5 Full Baths, Recreation Room, Bonus Room ||Full Basement
-
# of Kitchens:1
Financial & Terms
-
Lease Considered:false
The Property
-
Lot Features:Level
-
Property Type:Residential
-
Property Subtype:Single Family Residence
-
Lot Size SqFt:43,560 Sqft
-
Property Attached:false
-
Additional Parcels:No
-
Property Condition:New Construction
-
Lot Size Dimensions:1.01
Listing Agent
- Contact info:
- Agent phone:
- (631) 974-2609
- Office phone:
- (631) 751-2111
Beds
-
Total Bedrooms:5
Baths
-
Full Baths:7
-
Total Baths:7
Heating & Cooling
-
Heating:Electric, Heat Pump
-
Cooling:Central Air
Utilities
-
Sewer:Cesspool
-
Utilities:Trash Collection Public
-
Water Source:Dug Well
Appliances
-
Appliances:Dishwasher, Electric Water Heater, Microwave, Refrigerator
Schools
-
High School:East Hampton High School
-
Elementary School:John M Marshall Elementary School
-
High School District:East Hampton
-
Middle School:East Hampton Middle School
The Community
-
Association:false
-
Seasonal:No
-
Senior Community:false
-
Additional Fees:No
-
Pool Features:In Ground
-
Pool Private:true
-
Spa:false
Parking
-
Parking Features:Attached, Driveway, Private
Sale history
| Date | Event | Source | Price | % Change |
|---|---|---|---|---|
|
7/25/23
Jul 25, 2023
|
Sold | ONEKEY | $3,500,000 |


