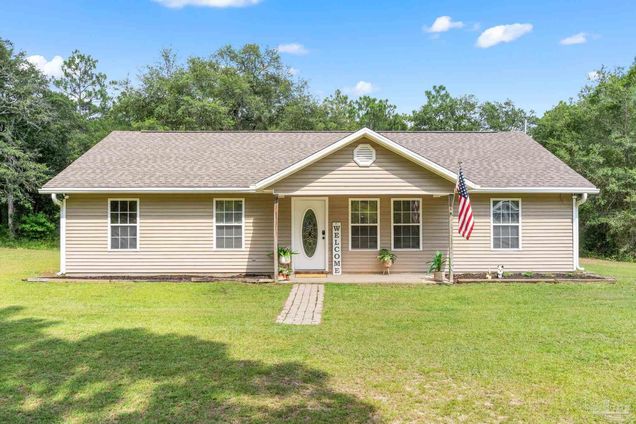905 Hiawatha St
Holt, FL 32564
Map
- 3 beds
- 2 baths
- 1,400 sqft
- ~2 acre lot
- $196 per sqft
- 2002 build
- – on site
Sweet Country Retreat on 2.35 Acres in Holt Leave the hustle and bustle behind and come home to peace and quiet in this charming 3-bedroom, 2-bath home nestled on 2.35 acres in the beautiful community of Holt. With easy access to I-10, you can get where you need to go—fast—while enjoying the best of country living. Tucked away on a private road (maintained by homeowners with a low-fee HOA that covers road upkeep only—no restrictive rules!), this property is perfect for anyone craving space, serenity, and the beauty of nature. You may even catch deer grazing in your backyard! Inside, the home offers a comfortable and thoughtful layout with an open living area, eat-in bar, separate dining room, and dedicated laundry room. The spacious master suite features a large bath with both a soaking tub and separate shower. Updates include a new roof (2021), new outdoor HVAC unit (2025), and new hot water heater (2025)—making this home low maintenance and move-in ready. This is your opportunity to enjoy sweet country living at its finest. Come see it today and imagine the possibilities!

Last checked:
As a licensed real estate brokerage, Estately has access to the same database professional Realtors use: the Multiple Listing Service (or MLS). That means we can display all the properties listed by other member brokerages of the local Association of Realtors—unless the seller has requested that the listing not be published or marketed online.
The MLS is widely considered to be the most authoritative, up-to-date, accurate, and complete source of real estate for-sale in the USA.
Estately updates this data as quickly as possible and shares as much information with our users as allowed by local rules. Estately can also email you updates when new homes come on the market that match your search, change price, or go under contract.
Checking…
•
Last updated Jul 17, 2025
•
MLS# 667265 —
This home is listed in more than one place. See it here.
The Building
-
Year Built:2002
-
New Construction:false
-
Construction Materials:Frame
-
Architectural Style:Cottage
-
Levels:One
-
Stories:1
-
Roof:Shingle
-
Foundation Details:Slab
-
Exterior Features:Rain Gutters
-
Window Features:Double Pane Windows
-
Patio And Porch Features:Covered
-
Security Features:Smoke Detector(s)
-
Green Energy Efficient:Insulation
-
Building Area Total:1400
-
Building Area Units:Square Feet
Interior
-
Interior Features:Ceiling Fan(s)
-
Flooring:Tile
-
Kitchen Level:First
-
Kitchen Features:Not Updated, Laminate Counters
-
Dining Room Level:First
-
Dining Room Features:Breakfast Bar, Formal Dining Room
-
Laundry Features:Inside
Room Dimensions
-
Living Area Units:Square Feet
-
Living Area:1400
-
Kitchen Area:96
-
Kitchen Length:12
-
Kitchen Width:8
-
Dining Room Area:100
-
Dining Room Length:10
-
Dining Room Width:10
-
Bedroom Area:121
-
Bedroom Length:11
-
Bedroom Width:11
-
Bedroom 1 Area:121
-
Bedroom 1 Length:11
-
Bedroom 1 Width:11
-
Bathroom Area:48
-
Bathroom Length:8
-
Bathroom Width:6
Location
-
Directions:I 10 or hwy 90 to Log lake road, south of I10 turn left on Broxson Rd travel 1.6 miles to Hiawatha st (crushed asphalt and dirt). travel .03 turn right at sign and mailbox.
-
Latitude:30.692978
-
Longitude:-86.706638
The Property
-
Parcel Number:122N25000000040030
-
Property Type:Residential
-
Property Subtype:Single Family Residence
-
Property Condition:Resale
-
Lot Features:Central Access
-
Lot Size Acres:2.38
-
Lot Size Area:2.38
-
Lot Size SqFt:103672.8
-
Lot Size Units:Acres
-
Zoning Description:Agricultural,Res Single
-
Horse:false
-
Other Structures:Yard Building
-
Other Equipment:Satellite Dish
-
Road Responsibility:Private Maintained Road
-
Property Attached:false
Listing Agent
- Contact info:
- Agent phone:
- (850) 476-6000
- Office phone:
- (850) 476-6000
Taxes
-
Tax Legal Description:COM NW COR OF SW1/4 OF NW1/4 S40 FT E714.73 FT
Beds
-
Bedrooms Total:3
-
Bedroom Level:First
-
Bedroom 1 Level:First
Baths
-
Total Baths:2
-
Total Baths:2
-
Full Baths:2
-
Bathroom Features:Not Updated
-
Bathroom Level:First
Heating & Cooling
-
Heating:Central
-
Heating:true
-
Cooling:Central Air
-
Cooling:true
Utilities
-
Electric:Circuit Breakers
-
Sewer:Septic Tank
-
Water Source:Public
Appliances
-
Appliances:Electric Water Heater
Schools
-
Elementary School:Local School In County
-
Middle Or Junior School:LOCAL SCHOOL IN COUNTY
-
High School:Local School In County
The Community
-
Subdivision Name:Indian Springs
-
Pool Features:None
-
Association:true
-
Association Fee:250
-
Association Fee Includes:Association
-
Association Fee Frequency:Annually
Parking
-
Garage:false
-
Carport:false
-
Parking Features:Driveway
-
Open Parking:true
Monthly cost estimate

Asking price
$274,800
| Expense | Monthly cost |
|---|---|
|
Mortgage
This calculator is intended for planning and education purposes only. It relies on assumptions and information provided by you regarding your goals, expectations and financial situation, and should not be used as your sole source of information. The output of the tool is not a loan offer or solicitation, nor is it financial or legal advice. |
$1,471
|
| Taxes | N/A |
| Insurance | $75 |
| HOA fees | $21 |
| Utilities | $148 See report |
| Total | $1,715/mo.* |
| *This is an estimate |
Air Pollution Index
Provided by ClearlyEnergy
The air pollution index is calculated by county or urban area using the past three years data. The index ranks the county or urban area on a scale of 0 (best) - 100 (worst) across the United Sates.
Sale history
| Date | Event | Source | Price | % Change |
|---|---|---|---|---|
|
7/16/25
Jul 16, 2025
|
Price Changed | PAR | $274,800 | -5.2% |
|
7/16/25
Jul 16, 2025
|
Listed / Active | PAR | $289,800 | 517.9% (48.9% / YR) |
|
12/15/14
Dec 15, 2014
|
ECARMLS | $46,900 |








































