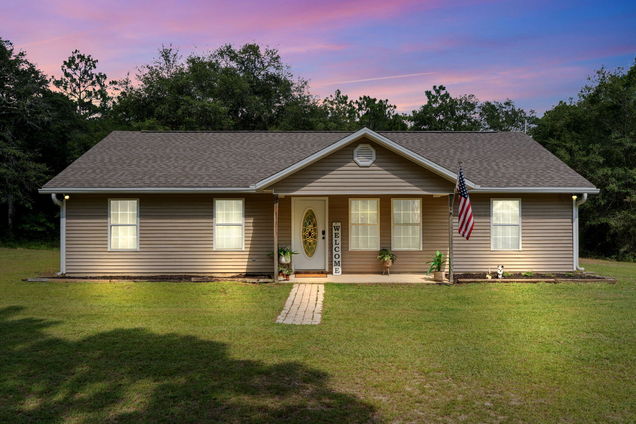905 Hiawatha Street
Holt, FL 32564
Map
- 3 beds
- 2 baths
- 1,400 sqft
- ~2 acre lot
- $196 per sqft
- 2002 build
- – on site
Charming Country Cottage Tucked away on 2.35 peaceful acres, this 3-bedroom, 2-bath cottage offers the perfect mix of privacy and convenience in the hidden gem of Holt, Inside you'll find a warm, welcoming layout with a separate dining area, breakfast bar, and a patio that spans the full length of the home--ideal for relaxing or entertaining. The master suite features a walk-in closet, a garden tub, and a separate shower, abundant natural light, and plenty of storage round and nice laundry rm round out the home's thoughtful features, roof updated 2021, HAVC & Hot water heater replace in 2024. Set back on a long private drive, this property feels worlds away yet its just minutes from I-10 and Highway 90. private road, hoa 250 yr only for Rd maintenance

Last checked:
As a licensed real estate brokerage, Estately has access to the same database professional Realtors use: the Multiple Listing Service (or MLS). That means we can display all the properties listed by other member brokerages of the local Association of Realtors—unless the seller has requested that the listing not be published or marketed online.
The MLS is widely considered to be the most authoritative, up-to-date, accurate, and complete source of real estate for-sale in the USA.
Estately updates this data as quickly as possible and shares as much information with our users as allowed by local rules. Estately can also email you updates when new homes come on the market that match your search, change price, or go under contract.
Checking…
•
Last updated Jul 18, 2025
•
MLS# 981093 —
This home is listed in more than one place. See it here.
The Building
-
Year Built:2002
-
Construction Status:Construction Complete
-
Design:Cabin
-
Subtype:Detached Single Family
-
Exterior:Patio Covered, Porch
-
# of Stories:1.0
-
Apx SqFt(Htd/Cooled):1400.00
Interior
-
Interior:Breakfast Bar, Ceiling Vaulted, Floor Tile, Floor Vinyl, Owner's Closet, Pantry, Renovated, Split Bedroom, Washer/Dryer Hookup, Window Treatmnt Some
-
Rooms:Bedroom, Dining Room, Great Room, Kitchen, Master Bathroom, Master Bedroom
-
Kitchen:First
Location
-
Directions:From hwy 90 take Wilkerson Bluff to the trawick split and hang left, follow to Hiawatha st then turn south and the road is to the left just south of the row of mail boxes.
-
Latitude:30.692932
-
Longitude:-86.706163
The Property
-
Property Type:A
-
Zoning:County, Resid Single Family, See Remarks
-
Lot/Parcel Access:Graded/Maintained, Gravel/Oyster Shell, See Remarks
-
Lot Features:Dead End, Survey Available, Wooded
-
Lot Dimensions:160 x 650
Listing Agent
- Contact info:
- Agent phone:
- (850) 232-0577
- Office phone:
- (850) 476-6000
Beds
-
Master Bedroom:First
-
Bedrooms:3
-
Bedroom:First
Baths
-
Total Baths:2.00
-
Mstr Bdrm/Mstr Bath:MBath Garden Tub, MBath Separate Shwr, MBath Tile, MBed First Floor, MBed Walk-in Closet
-
Full Baths:2
The Listing
-
Parcel ID:12-2N-25-0000-0004-0030
-
Legal Description:COM NW COR OF SW1/4 OF NW1/4 S40 FT E714.73 FT
Utilities
-
Utilities:Electric, Public Water, Septic Tank
-
Energy:AC - Central Elect, Ceiling Fans, Double Pane Windows, Heat Cntrl Electric, Ridge Vent, Water Heater - Elect
Appliances
-
Appliances:Dishwasher, Fire Alarm/Sprinkler, Range Hood, Refrigerator, Smoke Detector, Stove/Oven Electric
Schools
-
Elementary School:Baker
-
Middle School:Baker
-
High School:Baker
The Community
-
Project Name/Subdivision:INDIAN SPRINGS
-
Fees Include:Repairs/Maintenance
-
Assessment Amount:250.00
-
Annual Assessment Amount:250.00
-
Assessment Fees:Yes
-
Assessment Paid:Annually
-
Pool:No
-
Pool Type:None
Parking
-
Garage:No
-
Carport:No
Monthly cost estimate

Asking price
$274,800
| Expense | Monthly cost |
|---|---|
|
Mortgage
This calculator is intended for planning and education purposes only. It relies on assumptions and information provided by you regarding your goals, expectations and financial situation, and should not be used as your sole source of information. The output of the tool is not a loan offer or solicitation, nor is it financial or legal advice. |
$1,471
|
| Taxes | N/A |
| Insurance | $75 |
| Utilities | $148 See report |
| Total | $1,694/mo.* |
| *This is an estimate |
Walk Score®
Provided by WalkScore® Inc.
Walk Score is the most well-known measure of walkability for any address. It is based on the distance to a variety of nearby services and pedestrian friendliness. Walk Scores range from 0 (Car-Dependent) to 100 (Walker’s Paradise).
Bike Score®
Provided by WalkScore® Inc.
Bike Score evaluates a location's bikeability. It is calculated by measuring bike infrastructure, hills, destinations and road connectivity, and the number of bike commuters. Bike Scores range from 0 (Somewhat Bikeable) to 100 (Biker’s Paradise).
Air Pollution Index
Provided by ClearlyEnergy
The air pollution index is calculated by county or urban area using the past three years data. The index ranks the county or urban area on a scale of 0 (best) - 100 (worst) across the United Sates.
Sale history
| Date | Event | Source | Price | % Change |
|---|---|---|---|---|
|
7/16/25
Jul 16, 2025
|
Listed / Active | NMLS | $274,800 | 485.9% (45.9% / YR) |
|
12/15/14
Dec 15, 2014
|
ECARMLS | $46,900 |









































