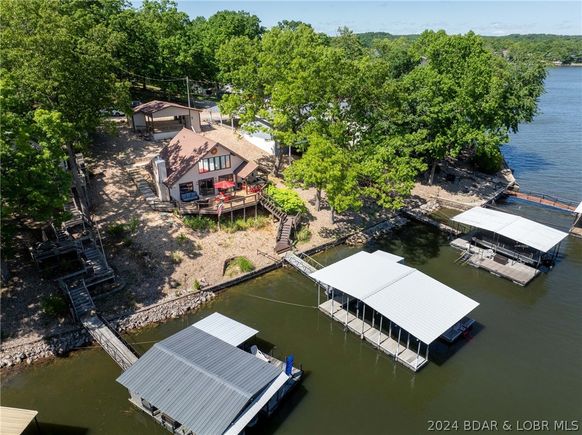90 Hendrix Haven Drive
Sunrise Beach, MO 65079
Map
- 4 beds
- 3 baths
- 1,530 sqft
- $359 per sqft
- 1978 build
- – on site
More homes
BACK ON THE MARKET DUE TO BUYER DEFAULT DAY OF CLOSING! Their loss, your gain! Over $35k in bookings on calendar through Labor Day weekend. LAKEFRONT home on 10 mm of the Osage Arm in Frankie & Louie's cove. This 4 bed, 2.5 bath home has EASY access off LARGE deck built for entertainment! Belly up to the covered, custom bar on deck off open main living, kitchen & dining room with big water, cove protected, views. 12X30 concrete dock features swim platform, storage shed w/ roll up garage door to bar. WET STEPS included. This turn key home has TONS of parking for guests & covered car port w/ extra storage. LOW HOA fees for shared well agreement. Septic updates & routine maintenance have been done. Fogged window replacement has been paid for & waiting on break in bookings for replacement. This investment will pay for itself being nearly fully booked through Labor Day. Seller is offering 25% management fee to carry through existing reservations through Labor Day. Test drive before you buy it. Seller to offer one night FREE with an accepted contract depending on availability. LOW HOA fees for shared well agreement & septic updates have been done. Make this DARLING Lake Escape yours!

Last checked:
As a licensed real estate brokerage, Estately has access to the same database professional Realtors use: the Multiple Listing Service (or MLS). That means we can display all the properties listed by other member brokerages of the local Association of Realtors—unless the seller has requested that the listing not be published or marketed online.
The MLS is widely considered to be the most authoritative, up-to-date, accurate, and complete source of real estate for-sale in the USA.
Estately updates this data as quickly as possible and shares as much information with our users as allowed by local rules. Estately can also email you updates when new homes come on the market that match your search, change price, or go under contract.
Checking…
•
Last updated Jul 19, 2025
•
MLS# 3563382 —
The Building
-
Year Built:1978
-
Roof:Architectural,Shingle
-
Levels:OneAndOneHalf
-
Basement:Full,Finished,WalkOutAccess
-
Basement:true
-
Door Features:StormDoors
-
Other Equipment:SatelliteDish
-
Window Features:WindowTreatments
-
Patio And Porch Features:Covered,Deck
-
Security Features:StormShelterInterior
-
Year Built Details:1978
-
Building Area Total:1530.0
-
Foundation Details:Basement,Poured
-
Architectural Style:OneAndOneHalfStory
-
Building Area Source:Appraiser
-
Year Built Effective:2021
-
Construction Materials:Brick,WoodSiding
Interior
-
Rooms Total:13
-
Flooring:Tile
-
Furnished:Furnished
-
Fireplace:true
-
Fireplaces Total:1
-
Interior Features:CeilingFans,Furnished,Fireplace,Pantry,VaultedCeilings,WalkInShower,WiredForSound,WindowTreatments
-
Fireplace Features:One,WoodBurning
-
Accessibility Features:LowThresholdShower
Room Dimensions
-
Living Area:1530.0
-
Living Area Source:Appraiser
Financial & Terms
-
Exclusions:Personal Items
-
Inclusions:Kitchen Appliances, 12x30 Dock, Furnishings Per Inventory, W/D, Window Coverings
-
Possession:Closing
The Property
-
Property Type:Residential
-
Possible Use:Residential
-
Parcel Number:07100210000002046000
-
Lot Features:GentleSloping,LakeFront,Sloped,Views
-
Lot Size Units:Acres
-
Waterfront:true
-
View:Channel
-
View:true
-
Road Surface Type:Asphalt,Concrete,Gravel,Paved
-
Exterior Features:ConcreteDriveway,Deck,GravelDriveway,Storage
-
Lot Size Dimensions:50x119x60x113
-
Property Condition:UpdatedRemodeled
-
Zoning Description:Residential
-
Waterfront Features:Cove,LakeFront,Seawall
Listing Agent
- Contact info:
- Agent phone:
- (573) 302-2355
- Office phone:
- (573) 302-2300
Taxes
-
Tax Year:2023
-
Tax Annual Amount:$2,023
Beds
-
Bedrooms Total:4
Baths
-
Full Baths:2
-
Half Baths:1
-
Total Baths:3
The Listing
Heating & Cooling
-
Cooling:CentralAir
-
Cooling:true
-
Heating:Electric,ForcedAir,Fireplaces,Wood
-
Heating:true
Utilities
-
Sewer:SepticTank
-
Water Source:SharedWell,CommunityCoop
Appliances
-
Appliances:WasherDryerStacked,Dishwasher,Disposal,Microwave,Range,Refrigerator,WaterSoftenerOwned,Stove
-
Laundry Features:Stacked
Schools
-
Elementary School District:Camdenton
-
Middle School District:Camdenton
-
High School District:Camdenton
The Community
-
Association:true
-
Association Fee:$125
-
Subdivision Name:Hendrix Haven
-
Association Fee Includes:Water
-
Association Fee Frequency:Annually
Parking
-
Garage:false
-
Carport:true
-
Open Parking:true
-
Parking Features:Carport,Electricity,NoGarage,Open,Other,ParkingAvailable,ParkingPad,Driveway
Walk Score®
Provided by WalkScore® Inc.
Walk Score is the most well-known measure of walkability for any address. It is based on the distance to a variety of nearby services and pedestrian friendliness. Walk Scores range from 0 (Car-Dependent) to 100 (Walker’s Paradise).
Bike Score®
Provided by WalkScore® Inc.
Bike Score evaluates a location's bikeability. It is calculated by measuring bike infrastructure, hills, destinations and road connectivity, and the number of bike commuters. Bike Scores range from 0 (Somewhat Bikeable) to 100 (Biker’s Paradise).
Air Pollution Index
Provided by ClearlyEnergy
The air pollution index is calculated by county or urban area using the past three years data. The index ranks the county or urban area on a scale of 0 (best) - 100 (worst) across the United Sates.


















































