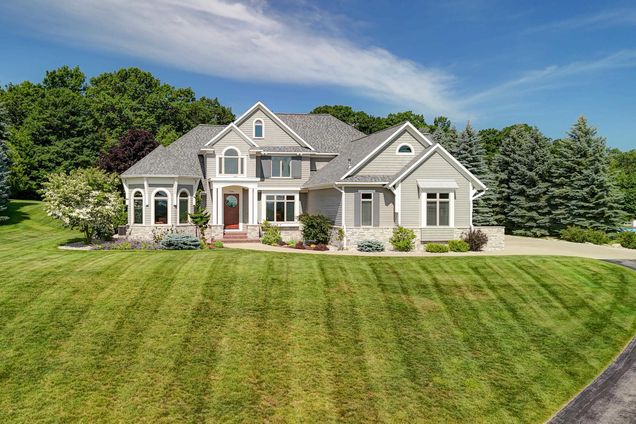7981 Underwood Ridge
TraverseCity, MI 49686
Map
- 5 beds
- 4 baths
- 5,004 sqft
- ~1 acre lot
- $353 per sqft
- 1999 build
- – on site
Elegant Estate on Old Mission Peninsula with Vineyard Views & Stunning Sunrises Welcome to this beautifully updated 5-bedroom, 4-bathroom estate nestled in the heart of Old Mission Peninsulas prestigious Underwood Farms neighborhood. Perfectly situated between the sparkling shores of West and East Grand Traverse Bay and surrounded by rolling vineyards, this spacious home offers privacy, luxury, and spectacular sunsets. Inside, youll find over 5,000 square feet of thoughtfully designed living space with two grand staircases, two fireplaces, and a seamless blend of timeless charm and modern updates. Key Features & Updates: Interior: All-new hardwood floors (2013), renovated primary suite with spa-like bath and custom walk-in closet, upgraded crown molding and woodwork throughout foyer and staircases, expanded kitchen island with newer refrigerator (2022), family room addition off kitchen (2016), and new carpet in basement and 3 upstairs bedrooms (2021). Exterior: Full exterior transformation in 2016, including new siding (replacing original brick), metal roof accents, detailed trim work, new front porch, and front door. Mechanical: Two new hot water heaters and furnaces (approx. 2015).

Last checked:
As a licensed real estate brokerage, Estately has access to the same database professional Realtors use: the Multiple Listing Service (or MLS). That means we can display all the properties listed by other member brokerages of the local Association of Realtors—unless the seller has requested that the listing not be published or marketed online.
The MLS is widely considered to be the most authoritative, up-to-date, accurate, and complete source of real estate for-sale in the USA.
Estately updates this data as quickly as possible and shares as much information with our users as allowed by local rules. Estately can also email you updates when new homes come on the market that match your search, change price, or go under contract.
Checking…
•
Last updated Jul 16, 2025
•
MLS# 78080059678 —
This home is listed in more than one place. See it here.
The Building
-
Year Built:1999
-
Construction Materials:ShingleSiding, WoodSiding
-
Levels:OneandOneHalf
-
Basement:Concrete, Daylight, Full, PartiallyFinished
-
Basement:true
-
Foundation Details:Basement
-
Window Features:EgressWindows, WindowTreatments
-
Patio And Porch Features:Deck
-
Above Grade Finished Area:3600.0
-
Below Grade Total Area:2340
-
Below Grade Finished Area:1404.0
Interior
-
Interior Features:CathedralCeilings, EntranceFoyer, Pantry, WalkInClosets
-
Fireplace:true
-
Fireplace Features:Gas
Room Dimensions
-
Living Area:5004.0
Location
-
Latitude:44.803938
-
Longitude:-85.574525
The Property
-
Parcel Number:281168300600
-
Property Type:Residential
-
Property Subtype:SingleFamilyResidence
-
Lot Features:Cleared, WaterView, Sloped, Sprinklers
-
Property Condition:SiteCondo
-
Lot Size Acres:1.41
-
Lot Size Dimensions:172x328x187x357
-
Zoning Description:Residential
-
Waterfront Features:AllSportsLake, SharedWaterFrontage, WaterAccessRights, Waterfront, SandyBottom
-
Water Body Name:East Bay
Listing Agent
- Contact info:
- Agent phone:
- (231) 922-2350
- Office phone:
- (231) 922-2350
Taxes
-
Tax Legal Description:UNDERWOOD RIDGE SITE CONDO UNIT 6
Beds
-
Total Bedrooms:5
Baths
-
Total Baths:4
-
Full Baths:3
-
Half Baths:1
The Listing
-
Virtual Tour URL Unbranded:https://vimeo.com/1101540390
Heating & Cooling
-
Heating:ForcedAir, NaturalGas
-
Heating:true
-
Cooling:CeilingFans, CentralAir, ExhaustFan
-
Cooling:true
Utilities
-
Sewer:SepticTank
-
Water Source:Public
Appliances
-
Appliances:Dishwasher, Disposal, Dryer, Microwave, Oven, Refrigerator, Range, Washer
Schools
-
High School District:TraverseCity
The Community
-
Subdivision Name:UNDERWOOD FARMS
-
Waterfront:false
Parking
-
Garage:true
-
Garage Spaces:3.0
-
Attached Garage:true
-
Parking Features:ThreeCarGarage, Attached, Garage, HeatedGarage, GarageDoorOpener
IDX provided courtesy of Realcomp II Ltd., via Estately and Aspire North REALTORS, © 2025 Realcomp II Ltd. Shareholders

Estately Inc. is a Michigan licensed brokerage #6505374810, managed by Michigan licensed REALTOR® broker Darren Yearsley #6505374810.
IDX information is provided exclusively for consumers personal, non-commercial use and may not be used for any purpose other than to identify prospective properties consumers may be interested in purchasing.
IDX provided courtesy of Realcomp II Ltd. via Estately Inc. and REALCOMP. ©2025 Realcomp II Ltd. Shareholders.
Monthly cost estimate

Asking price
$1,770,000
| Expense | Monthly cost |
|---|---|
|
Mortgage
This calculator is intended for planning and education purposes only. It relies on assumptions and information provided by you regarding your goals, expectations and financial situation, and should not be used as your sole source of information. The output of the tool is not a loan offer or solicitation, nor is it financial or legal advice. |
$9,477
|
| Taxes | N/A |
| Insurance | $486 |
| Utilities | $228 See report |
| Total | $10,191/mo.* |
| *This is an estimate |
Soundscore™
Provided by HowLoud
Soundscore is an overall score that accounts for traffic, airport activity, and local sources. A Soundscore rating is a number between 50 (very loud) and 100 (very quiet).
Air Pollution Index
Provided by ClearlyEnergy
The air pollution index is calculated by county or urban area using the past three years data. The index ranks the county or urban area on a scale of 0 (best) - 100 (worst) across the United Sates.
Sale history
| Date | Event | Source | Price | % Change |
|---|---|---|---|---|
|
7/16/25
Jul 16, 2025
|
Listed / Active | REALCOMP | $1,770,000 |






































































