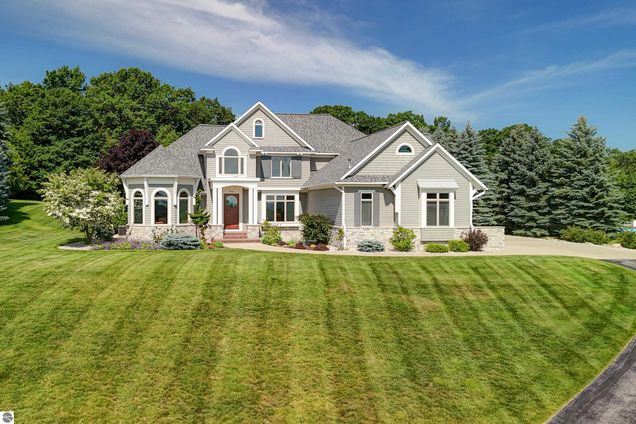7981 Underwood Ridge
Traverse City, MI 49686
Map
- 5 beds
- 3.5 baths
- 5,004 sqft
- ~1 acre lot
- $353 per sqft
- 1999 build
- – on site
Elegant Estate on Old Mission Peninsula with Vineyard Views & Stunning Sunrises Welcome to this beautifully updated 5-bedroom, 4-bathroom estate nestled in the heart of Old Mission Peninsula’s prestigious Underwood Farms neighborhood. Perfectly situated between the sparkling shores of West and East Grand Traverse Bay and surrounded by rolling vineyards, this spacious home offers privacy, luxury, and spectacular sunsets. Inside, you’ll find over 5,000 square feet of thoughtfully designed living space with two grand staircases, two fireplaces, and a seamless blend of timeless charm and modern updates. Key Features & Updates: Interior: All-new hardwood floors (2013), renovated primary suite with spa-like bath and custom walk-in closet, upgraded crown molding and woodwork throughout foyer and staircases, expanded kitchen island with newer refrigerator (2022), family room addition off kitchen (2016), and new carpet in basement and 3 upstairs bedrooms (2021). Exterior: Full exterior transformation in 2016, including new siding (replacing original brick), metal roof accents, detailed trim work, new front porch, and front door. Mechanical: Two new hot water heaters and furnaces (approx. 2015).

Last checked:
As a licensed real estate brokerage, Estately has access to the same database professional Realtors use: the Multiple Listing Service (or MLS). That means we can display all the properties listed by other member brokerages of the local Association of Realtors—unless the seller has requested that the listing not be published or marketed online.
The MLS is widely considered to be the most authoritative, up-to-date, accurate, and complete source of real estate for-sale in the USA.
Estately updates this data as quickly as possible and shares as much information with our users as allowed by local rules. Estately can also email you updates when new homes come on the market that match your search, change price, or go under contract.
Checking…
•
Last updated Jul 16, 2025
•
MLS# 1936373 —
This home is listed in more than one place. See it here.
The Building
-
Construction:timber frame
-
Style:1.5 story
-
Roof:asphalt
-
Foundation:full, poured concrete, daylight windows, finished rooms, egress windows
-
Exterior Finish:Wood, Shingle
-
Eco Features:no
-
SqFt:5004
Interior
-
Features:Cathedral Ceilings, Built-In Bookcase, Foyer Entrance, Walk-In Closet(s), Pantry, Breakfast Nook, Granite Bath Tops, Granite Kitchen Tops, Island Kitchen, Formal Dining Room, Great Room, Den/Study, Exercise Room, Beamed Ceilings, Vaulted Ceilings
-
Kitchen Floor Covering:wood
-
Dining Floor:Wood
-
Family Room on:Main Floor
-
Family Room Floor Covering:wood
-
Laundry on:Lower Floor
Financial & Terms
-
Terms:Conventional, Cash
Location
-
Latitude:44.803938
-
Longitude:-85.574525
The Property
-
Parcel Description:site condo
-
Lot Dimensions:172x328x187x357
-
Land Features:Cleared, Evergreens, Level, Sloping
-
Acres:1.41
-
Zoning:Residential
-
Exterior Features:Sprinkler System, Deck, Invisible Pet Fencing, Landscaped, Gutters
-
Deeded Waterfront:yes
-
Water Features:all sports, water view, soft bottom, sandy bottom, gradual slope to water, great lake, public lake, Bay View
-
Body Of Water:East Bay
-
Road:blacktop
-
Mineral Rights:Unknown
-
Price Per SqFt:353.72
Listing Agent
- Contact info:
- Agent phone:
- Office phone:
- (231) 922-2350
Taxes
-
Tax ID:28-11-683-006-00
Beds
-
1st Bedroom on:Main Floor
-
1st Bedroom Floor Covering:carpet
-
2nd Bedroom on:Upper Floor
-
2nd Bedroom Floor Covering:carpet
-
3rd Bedroom on:Upper Floor
-
3rd Bedroom Floor Covering:carpet
-
4th Bedroom on:Upper Floor
Baths
-
Master Bath:private
The Listing
-
Virtual Tour URL 1:https://vimeo.com/1101198863
Heating & Cooling
-
Fireplace/Stove:Fireplace(s), Gas
-
Heating & Cooling:Forced Air, Central Air
-
Heating & Cooling Source:natural gas
Utilities
-
Water:Municipal
-
Sewer:Private Septic
-
TV Service/Internet:Cable TV, WiFi
Appliances
-
Appliances:Refrigerator, Oven/Range, Disposal, Dishwasher, Microwave, Washer, Dryer, Exhaust Fan, Blinds, Ceiling Fan
Schools
-
School District:Traverse City Area Public Schools
The Community
-
Subdivision:MI
-
Amenities:Community Dock, Lake Privileges, Common Area
-
Association Fee Includes:None
Parking
-
Primary Garage:attached, door opener, heated, concrete floors
-
Driveway:Blacktop, Concrete
Extra Units
-
Additional Buildings:none
Monthly cost estimate

Asking price
$1,770,000
| Expense | Monthly cost |
|---|---|
|
Mortgage
This calculator is intended for planning and education purposes only. It relies on assumptions and information provided by you regarding your goals, expectations and financial situation, and should not be used as your sole source of information. The output of the tool is not a loan offer or solicitation, nor is it financial or legal advice. |
$9,477
|
| Taxes | N/A |
| Insurance | $486 |
| Utilities | $228 See report |
| Total | $10,191/mo.* |
| *This is an estimate |
Soundscore™
Provided by HowLoud
Soundscore is an overall score that accounts for traffic, airport activity, and local sources. A Soundscore rating is a number between 50 (very loud) and 100 (very quiet).
Air Pollution Index
Provided by ClearlyEnergy
The air pollution index is calculated by county or urban area using the past three years data. The index ranks the county or urban area on a scale of 0 (best) - 100 (worst) across the United Sates.
Max Internet Speed
Provided by BroadbandNow®
This is the maximum advertised internet speed available for this home. Under 10 Mbps is in the slower range, and anything above 30 Mbps is considered fast. For heavier internet users, some plans allow for more than 100 Mbps.
Sale history
| Date | Event | Source | Price | % Change |
|---|---|---|---|---|
|
7/16/25
Jul 16, 2025
|
Listed / Active | NGLRMLS | $1,770,000 | |
|
5/17/13
May 17, 2013
|
Sold | NGLRMLS |






































































