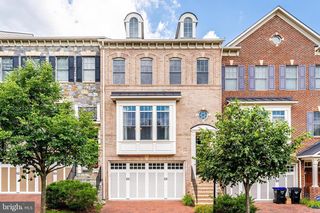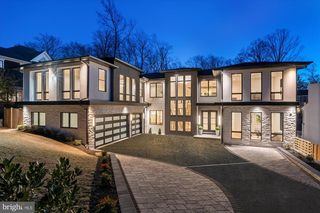7449 Dulany Drive is no longer available, but here are some other homes you might like:
-
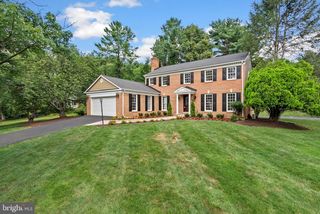 Open Sun 7/20 12pm-2pm33 photosHouse For Sale9406 Fairpine Lane, GREAT FALLS, VA
Open Sun 7/20 12pm-2pm33 photosHouse For Sale9406 Fairpine Lane, GREAT FALLS, VA$1,295,000
- 5 beds
- 4 baths
- 3,152 sqft
- ~1/2 acre lot
-
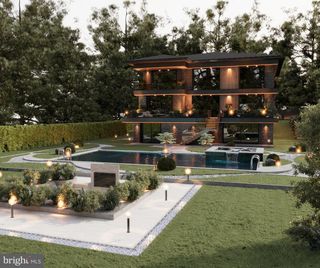 55 photos
55 photos -
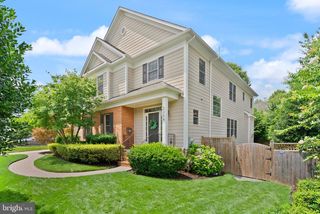 Open Sun 7/20 2pm-4pm63 photosHouse For Sale2204 Boxwood Drive, FALLS CHURCH, VA
Open Sun 7/20 2pm-4pm63 photosHouse For Sale2204 Boxwood Drive, FALLS CHURCH, VA$1,699,000
- 6 beds
- 5 baths
- 4,414 sqft
- 10,174 sqft lot
-
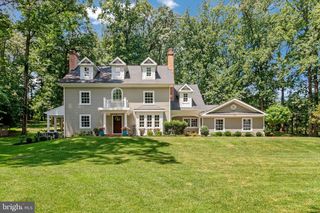 Open Sat 7/19 1pm-3pm100 photos
Open Sat 7/19 1pm-3pm100 photos -
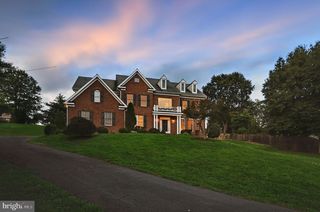 Open Sat 7/19 3pm-3pm54 photos
Open Sat 7/19 3pm-3pm54 photos -
![]() Open Sat 7/19 1pm-3pm43 photosHouse For Sale6315 Old Dominion Drive, MCLEAN, VA
Open Sat 7/19 1pm-3pm43 photosHouse For Sale6315 Old Dominion Drive, MCLEAN, VA$1,225,000
- 3 beds
- 2 baths
- 1,686 sqft
- 13,552 sqft lot
-
![]() Open Sun 7/20 1pm-3pm55 photosTownhouse For Sale2122 Mcconvey Place, FALLS CHURCH, VA
Open Sun 7/20 1pm-3pm55 photosTownhouse For Sale2122 Mcconvey Place, FALLS CHURCH, VA$1,350,000
- 4 beds
- 4 baths
- 3,084 sqft
- 2,028 sqft lot
-
![]() Open Sat 7/19 12pm-2pm88 photos
Open Sat 7/19 12pm-2pm88 photos -
![]() Open Sat 7/19 2pm-4pm61 photosHouse For Sale7332 Old Dominion Drive, MCLEAN, VA
Open Sat 7/19 2pm-4pm61 photosHouse For Sale7332 Old Dominion Drive, MCLEAN, VA$2,800,000
- 5 beds
- 7 baths
- 6,486 sqft
- ~3/4 acre lot
-
![]() 54 photosHouse For Sale1823 Westmoreland Street, MCLEAN, VA
54 photosHouse For Sale1823 Westmoreland Street, MCLEAN, VA$1,399,999
- 5 beds
- 5 baths
- 3,806 sqft
- 10,500 sqft lot
-
![]() 54 photos
54 photos -
![]() 1 photo
1 photo -
![]() Open Fri 7/18 1pm-4pm68 photos
Open Fri 7/18 1pm-4pm68 photos -
![]() 33 photos
33 photos -
![]() Open Sat 7/19 2pm-4pm58 photosHouse For Sale1853 Massachusetts Avenue, MCLEAN, VA
Open Sat 7/19 2pm-4pm58 photosHouse For Sale1853 Massachusetts Avenue, MCLEAN, VA$3,650,000
- 5 beds
- 7 baths
- 5,800 sqft
- 10,755 sqft lot
- End of Results
-
No homes match your search. Try resetting your search criteria.
Reset search
Nearby Neighborhoods
Nearby Cities
- Arlington Homes for Sale
- Bethesda Homes for Sale
- Brookmont Homes for Sale
- Cabin John Homes for Sale
- Difficult Run Homes for Sale
- Dunn Loring Homes for Sale
- Falls Church Homes for Sale
- Great Falls Homes for Sale
- Idylwood Homes for Sale
- Merrifield Homes for Sale
- Oakton Homes for Sale
- Pimmit Hills Homes for Sale
- Potomac Homes for Sale
- Seven Corners Homes for Sale
- Tysons Homes for Sale
- Tysons Corner Homes for Sale
- Vienna Homes for Sale
- Washington Homes for Sale
- West Falls Church Homes for Sale
- Wolf Trap Homes for Sale
Nearby ZIP Codes
- 20016 Homes for Sale
- 20814 Homes for Sale
- 20815 Homes for Sale
- 20816 Homes for Sale
- 20817 Homes for Sale
- 20818 Homes for Sale
- 20854 Homes for Sale
- 22027 Homes for Sale
- 22043 Homes for Sale
- 22046 Homes for Sale
- 22066 Homes for Sale
- 22101 Homes for Sale
- 22102 Homes for Sale
- 22180 Homes for Sale
- 22181 Homes for Sale
- 22182 Homes for Sale
- 22201 Homes for Sale
- 22205 Homes for Sale
- 22207 Homes for Sale
- 22213 Homes for Sale

