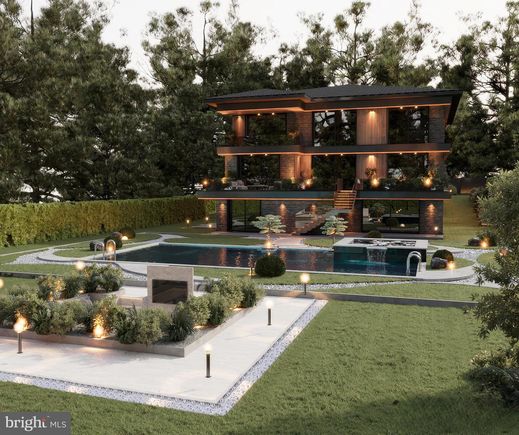8342 Odricks Lane
McLean, VA 22102
Map
- – beds
- – baths
- – sqft
- ~3/4 acre lot
8342 Odricks Lane presents a rare opportunity to build your dream home from the ground up. With plans and permits already secured, construction has not yet begun—allowing ample time to fully customize every detail, from finishes and features to layout and amenities. Slated for completion in 2026 and situated on a premium 0.63-acre parcel, this exceptional offering provides the ideal canvas for a bespoke estate tailored to your vision. Located along one of Northern Virginia’s most prestigious corridors—Odricks Corner in McLean—this property is surrounded by some of the region’s most desirable estates. The home, envisioned as a modern chateau, blends sophisticated contemporary architecture with timeless European craftsmanship, creating a bold yet refined statement in luxury living. Behind a grand portico, an oversized pivot door opens into a whimsical, light-filled floor plan spanning approximately 9,600 square feet. Inlaid porcelain floors gleam beneath floor-to-ceiling windows, while carefully designed spaces flow seamlessly from one to the next. Porcelain accent walls, cove lighting, and high-end fixtures contribute to the home’s elevated aesthetic—equally suited for large-scale entertaining and intimate gatherings. Banquet-sized formal living and dining rooms, each with a linear fireplace, offer timeless elegance. The chef’s kitchen serves as the heart of the home, outfitted with a premium appliance suite, floating island with integrated seating, and a breakfast area overlooking the lush backyard. The main level also includes a spacious en suite bedroom and a private study. Upstairs, the luxurious primary suite features a private sitting area, balcony, spa-inspired bath, and expansive dressing room. Three additional en suite bedrooms and baths complete the upper level. Designed for entertaining and relaxation, the lower level includes a large recreation room with a wet bar, a media room, fitness studio, sauna, and an additional guest suite—ideal for extended family or visitors. Outside, the grounds are planned as a true resort-style retreat, with curated hardscaping, a centerpiece lap pool, covered outdoor kitchen, and fire pit—perfect for al fresco living and entertaining. Energy-efficient systems, modern utilities, public water and sewer, and no HOA restrictions complete this rare offering. Just minutes from Tysons Corner and major commuter routes, 8342 Odricks Lane is poised to become a custom estate of unparalleled grandeur in a truly elite location.

Last checked:
As a licensed real estate brokerage, Estately has access to the same database professional Realtors use: the Multiple Listing Service (or MLS). That means we can display all the properties listed by other member brokerages of the local Association of Realtors—unless the seller has requested that the listing not be published or marketed online.
The MLS is widely considered to be the most authoritative, up-to-date, accurate, and complete source of real estate for-sale in the USA.
Estately updates this data as quickly as possible and shares as much information with our users as allowed by local rules. Estately can also email you updates when new homes come on the market that match your search, change price, or go under contract.
Checking…
•
Last updated Jul 18, 2025
•
MLS# VAFX2256864 —
Financial & Terms
-
Sale Type:Standard
-
Possession:Immediate
Location
-
Directions:GPS
-
Latitude:38.93618000
-
Longitude:-77.23470000
The Property
-
Property Type:Land
-
Property Subtype:Land
-
Current Use:Residential
-
Lot Size Units:Square Feet
-
Lot Size Acres:0.63
-
Lot Size Source:Assessor
-
Lot SqFt:27,617 Sqft
-
Additional Parcels:No
-
Zoning:110
-
In City Limits:No
-
Waterview:No
-
Building Permits:On Hand
-
Waterfront:No
-
Water Oriented:No
-
Water Access:No
-
Navigable Water:No
-
Tidal Water:No
-
Farm Land Preservation:No
-
Land Use Code:011
-
Ground Rent Exists:No
-
Riparian Rights:No
Listing Agent
- Contact info:
- Agent phone:
- (571) 723-6890
- Office phone:
- (703) 573-2600
Taxes
-
Tax ID Number:0291 01 0037
-
Tax Year:2025
-
Tax Annual Amount:$13,140
-
Tax Assessed Value:$1,114,550
-
Year Assessed:2025
-
County Tax:12511.00
-
Total Taxes Payment Frequency:Annually
Utilities
-
Sewer/Septic:Public Sewer
-
Water Source:Public
Schools
-
High School:MCLEAN
-
School District Name:Fairfax County Public Schools
-
School District Source:Listing Agent
The Community
-
Subdivision Name:Odricks Corner
-
HOA:No
-
Condo/Coop Association:No
Extra Units
-
Vacation Rental:No
Walk Score®
Provided by WalkScore® Inc.
Walk Score is the most well-known measure of walkability for any address. It is based on the distance to a variety of nearby services and pedestrian friendliness. Walk Scores range from 0 (Car-Dependent) to 100 (Walker’s Paradise).
Bike Score®
Provided by WalkScore® Inc.
Bike Score evaluates a location's bikeability. It is calculated by measuring bike infrastructure, hills, destinations and road connectivity, and the number of bike commuters. Bike Scores range from 0 (Somewhat Bikeable) to 100 (Biker’s Paradise).
Transit Score®
Provided by WalkScore® Inc.
Transit Score measures a location's access to public transit. It is based on nearby transit routes frequency, type of route (bus, rail, etc.), and distance to the nearest stop on the route. Transit Scores range from 0 (Minimal Transit) to 100 (Rider’s Paradise).
Soundscore™
Provided by HowLoud
Soundscore is an overall score that accounts for traffic, airport activity, and local sources. A Soundscore rating is a number between 50 (very loud) and 100 (very quiet).
Max Internet Speed
Provided by BroadbandNow®
This is the maximum advertised internet speed available for this home. Under 10 Mbps is in the slower range, and anything above 30 Mbps is considered fast. For heavier internet users, some plans allow for more than 100 Mbps.
Sale history
| Date | Event | Source | Price | % Change |
|---|---|---|---|---|
|
7/18/25
Jul 18, 2025
|
Listed / Active | BRIGHT | $1,950,000 |























































