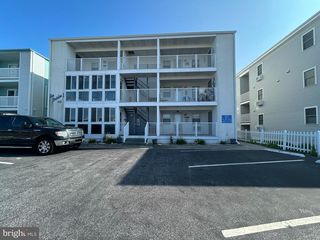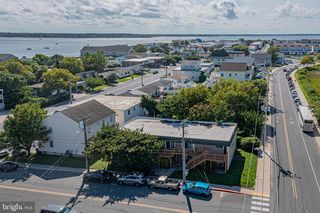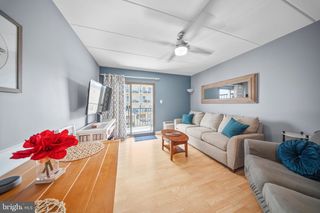607 94th Street is no longer available, but here are some other homes you might like:
-
 14 photos
14 photos -
 2 photosHouse For Sale10609 Pine Needle Road, OCEAN CITY, MD
2 photosHouse For Sale10609 Pine Needle Road, OCEAN CITY, MD$900,000
- 3 beds
- 3 baths
- 1,563 sqft
- 5,100 sqft lot
-
 Open Sat 7/19 10am-12pm27 photos
Open Sat 7/19 10am-12pm27 photos -
 16 photos
16 photos -
 51 photos
51 photos -
![]() 3 photos
3 photos -
![]() 28 photosHouse For Sale13301 Colonial Road, OCEAN CITY, MD
28 photosHouse For Sale13301 Colonial Road, OCEAN CITY, MD$525,000
- 4 beds
- 2 baths
- 1,467 sqft
- 3,600 sqft lot
-
![]() 45 photos
45 photos -
![]() Open Sat 7/26 1pm-3pm19 photos
Open Sat 7/26 1pm-3pm19 photos -
![]() 28 photos
28 photos -
![]() 37 photos
37 photos -
![]() 76 photos
76 photos -
![]() 55 photos
55 photos -
![]() 51 photos
51 photos -
![]() 86 photos
86 photos
- End of Results
-
No homes match your search. Try resetting your search criteria.
Reset search
Nearby Cities
- Berlin Homes for Sale
- Bethany Beach Homes for Sale
- Dagsboro Homes for Sale
- Fenwick Island Homes for Sale
- Frankford Homes for Sale
- Long Neck Homes for Sale
- Millsboro Homes for Sale
- Millville Homes for Sale
- Ocean Pines Homes for Sale
- Ocean View Homes for Sale
- Selbyville Homes for Sale
- South Bethany Homes for Sale
- West Ocean City Homes for Sale
Nearby ZIP Codes
- 19930 Homes for Sale
- 19939 Homes for Sale
- 19944 Homes for Sale
- 19945 Homes for Sale
- 19947 Homes for Sale
- 19958 Homes for Sale
- 19966 Homes for Sale
- 19967 Homes for Sale
- 19970 Homes for Sale
- 19971 Homes for Sale
- 19975 Homes for Sale
- 21811 Homes for Sale
- 21813 Homes for Sale
- 21841 Homes for Sale
- 21842 Homes for Sale
- 21850 Homes for Sale
- 21863 Homes for Sale
- 21872 Homes for Sale
- 21874 Homes for Sale










