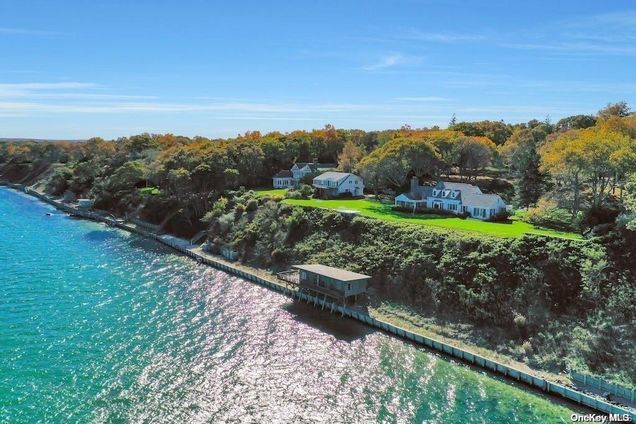4995 Nassau Point Road
Cutchogue, NY 11935
Map
- 4 beds
- 3 baths
- – sqft
- ~2 acre lot
- 1974 build
- – on site
More homes
Unique opportunity to curate a legacy residence on North Fork's Nassau Point! Designed for waterfront living, this sprawling estate offers understated elegance with 200 feet of private beach and panoramic views of the Peconic Bay. This property is one-of-a-kind, as it is adorned with a circa 1960's beach cottage, located above the bulkhead but below the bluff, allowing privacy and easy access to the sand and waves. The main residence's entrance is anchored by a vaulted ceiling, exposed beams, and a grand stone fireplace, providing timeless character. The residence's entryway, with stone walls, intermixed with mature trees, welcomes you through a rolling driveway, leading your eye to the open water ahead. Timeless opportunity awaits! This is premium waterfront and the sales price solely represents the value of the land alone. Seeing this unique waterfront property is believing!, Additional information: Appearance:Premium

Last checked:
As a licensed real estate brokerage, Estately has access to the same database professional Realtors use: the Multiple Listing Service (or MLS). That means we can display all the properties listed by other member brokerages of the local Association of Realtors—unless the seller has requested that the listing not be published or marketed online.
The MLS is widely considered to be the most authoritative, up-to-date, accurate, and complete source of real estate for-sale in the USA.
Estately updates this data as quickly as possible and shares as much information with our users as allowed by local rules. Estately can also email you updates when new homes come on the market that match your search, change price, or go under contract.
Checking…
•
Last updated Apr 21, 2025
•
MLS# L3443695 —
The Building
-
Year Built:1974
-
Basement:false
-
Architectural Style:Other
-
Construction Materials:Frame, Shingle Siding
-
# of Total Units:1
-
Year Built Effective:2017
-
New Construction:false
-
Exterior Features:Dock
-
Attic:Unfinished
Interior
-
Levels:Two
-
Total Rooms:10
-
Interior Features:Cathedral Ceiling(s), Eat-in Kitchen, First Floor Bedroom, Master Downstairs
-
Fireplaces Total:2
-
Fireplace:true
-
Flooring:Hardwood
-
Additional Rooms:Library/Den
-
Room Description:Main House with Beach Cottage
-
# of Kitchens:1
Financial & Terms
-
Lease Considered:false
The Property
-
Parcel Number:1000-111-00-09-00-011-000
-
Property Type:Residential
-
Property Subtype:Single Family Residence
-
Lot Size SqFt:73,181 Sqft
-
Property Attached:false
-
Additional Parcels:No
-
Lot Size Dimensions:1.68
Listing Agent
- Contact info:
- Agent phone:
- (631) 298-7953
- Office phone:
- (917) 568-6525
Taxes
-
Tax Annual Amount:23846.44
-
Tax Lot:11
Beds
-
Total Bedrooms:4
Baths
-
Full Baths:3
-
Total Baths:3
Heating & Cooling
-
Heating:Forced Air, Oil
-
Cooling:None
-
# of Heating Zones:2
Utilities
-
Sewer:Cesspool
-
Water Source:Public
Appliances
-
Appliances:Oil Water Heater
Schools
-
High School:Mattituck Junior Senior High School
-
Elementary School:Mattituck Cutchogue Elementary Sch
-
High School District:Mattituck Cutchogue
-
Middle School:Mattituck Junior-Senior High School
The Community
-
Association:false
-
Seasonal:No
-
Senior Community:false
-
Additional Fees:No
-
Pool Private:false
-
Spa:false
Parking
-
Parking Features:Driveway, Private
Extra Units
-
Other Structures:Outbuilding
Sale history
| Date | Event | Source | Price | % Change |
|---|---|---|---|---|
|
8/11/23
Aug 11, 2023
|
Sold | ONEKEY | $3,500,000 |


