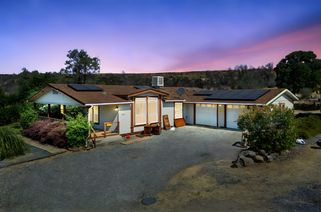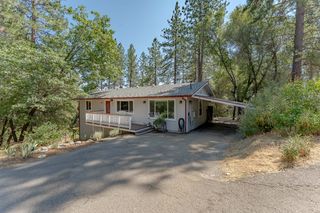-
 58 photos
58 photosPrime Real Estate

-
 48 photos
48 photosNavigate Realty

-
 67 photos
67 photosVillage Financial Group

-
 Open Wed 7/16 11am-4pm31 photos
Open Wed 7/16 11am-4pm31 photosThe Advantage Group
 House For Sale3022 Constellation Avenue, Placerville, CA
House For Sale3022 Constellation Avenue, Placerville, CA$768,465
- 4 beds
- 4 baths
- 2,884 sqft
- 7,979 sqft lot
-
 57 photos
57 photosRE/MAX Gold Cameron Park
 House For Sale3950 Frog Hollow Drive, Placerville, CA
House For Sale3950 Frog Hollow Drive, Placerville, CA$519,000
- 3 beds
- 3 baths
- 2,103 sqft
- ~1 acre lot
-
![]() 51 photos
51 photosCentury 21 Select Real Estate
 House For Sale2120 Pleasant Valley Road, Placerville, CA
House For Sale2120 Pleasant Valley Road, Placerville, CA$699,000
- 3 beds
- 3 baths
- 2,190 sqft
- ~3 acre lot
-
![]() 91 photos
91 photosWindermere Signature Properties El Dorado Hills/Folsom
 House For Sale3050 Sundance Trail, Placerville, CA
House For Sale3050 Sundance Trail, Placerville, CA$1,200,000
- 4 beds
- 5 baths
- 2,560 sqft
- ~5 acre lot
-
![]() 83 photos
83 photosKW Sac Metro
 House For Sale2274 Sand Ridge Road, Placerville, CA
House For Sale2274 Sand Ridge Road, Placerville, CA$760,000
- 4 beds
- 3 baths
- 2,494 sqft
- ~15 acre lot
-
![]() 91 photos
91 photosWindermere Signature Properties El Dorado Hills/Folsom

-
![]() 75 photos
75 photosEl Dorado Hills Realty
 House For Sale4017 Bright Hope Mine Road, Placerville, CA
House For Sale4017 Bright Hope Mine Road, Placerville, CA$356,000
- 2 beds
- 2 baths
- 1,202 sqft
- ~13 acre lot
-
![]() 43 photos
43 photosReal Broker
 House For Sale2840 Winesap Circle, Placerville, CA
House For Sale2840 Winesap Circle, Placerville, CA$670,000
- 4 beds
- 3 baths
- 1,881 sqft
- 6,970 sqft lot
-
![]() 36 photos
36 photoseXp Realty of California, Inc.

-
![]() 25 photos
25 photosWindermere Signature Properties Cameron Park/Placerville
 House For Sale3098 Cedar Ravine Road, Placerville, CA
House For Sale3098 Cedar Ravine Road, Placerville, CA$329,000
- 2 beds
- 1 baths
- 847 sqft
- 6,098 sqft lot
-
![]() 69 photos
69 photosRE/MAX Gold El Dorado Hills

-
![]() 67 photos
67 photosKW Sac Metro

- End of Results
-
No homes match your search. Try resetting your search criteria.
Reset search
Nearby Cities
- Amador Pines Homes for Sale
- Auburn Homes for Sale
- Auburn Lake Trails Homes for Sale
- Buckhorn Homes for Sale
- Cameron Park Homes for Sale
- Camino Homes for Sale
- Cold Springs Homes for Sale
- El Dorado Hills Homes for Sale
- Folsom Homes for Sale
- Georgetown Homes for Sale
- Granite Bay Homes for Sale
- Grizzly Flats Homes for Sale
- Lockwood Homes for Sale
- Newcastle Homes for Sale
- North Auburn Homes for Sale
- Placerville Homes for Sale
- Plymouth Homes for Sale
- Pollock Pines Homes for Sale
- Rancho Murieta Homes for Sale
- Shingle Springs Homes for Sale
Nearby ZIP Codes
- 95603 Homes for Sale
- 95614 Homes for Sale
- 95619 Homes for Sale
- 95623 Homes for Sale
- 95629 Homes for Sale
- 95630 Homes for Sale
- 95633 Homes for Sale
- 95634 Homes for Sale
- 95635 Homes for Sale
- 95636 Homes for Sale
- 95664 Homes for Sale
- 95669 Homes for Sale
- 95672 Homes for Sale
- 95682 Homes for Sale
- 95683 Homes for Sale
- 95684 Homes for Sale
- 95689 Homes for Sale
- 95709 Homes for Sale
- 95726 Homes for Sale
- 95762 Homes for Sale











