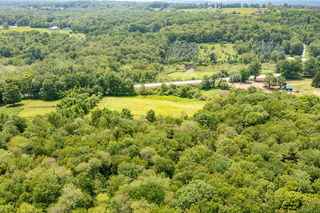413 Hunter Drive is no longer available, but here are some other homes you might like:
-
 Coming Soon1 photo
Coming Soon1 photo
-
 Open Sun 7/13 10am-12pm37 photos
Open Sun 7/13 10am-12pm37 photos
-
 Open Sun 7/13 11am-1pm38 photos
Open Sun 7/13 11am-1pm38 photos
-
 32 photos
32 photos
-
 31 photos
31 photos
-
![]() Open Sun 7/13 1pm-3pm40 photos
Open Sun 7/13 1pm-3pm40 photos
-
![]() 7 photos
7 photos
-
![]() 6 photos
6 photos
-
![]() 39 photos
39 photos
-
![]() 40 photos
40 photos
-
![]() 40 photos
40 photos
-
![]() 33 photos
33 photos
-
![]() 33 photos
33 photos
-
![]() Open Sun 7/13 11am-1pm40 photos
Open Sun 7/13 11am-1pm40 photos
-
![]() 33 photos
33 photos
- End of Results
-
No homes match your search. Try resetting your search criteria.
Reset search
Nearby Cities
- Bethlehem Homes for Sale
- Bethlehem Village Homes for Sale
- Burlington Homes for Sale
- Cornwall Homes for Sale
- Goshen Homes for Sale
- Harwinton Homes for Sale
- Morris Homes for Sale
- New Hartford Homes for Sale
- New Preston Homes for Sale
- Northwest Harwinton Homes for Sale
- Oakville Homes for Sale
- Plymouth Homes for Sale
- Terryville Homes for Sale
- Thomaston Homes for Sale
- Torrington Homes for Sale
- Warren Homes for Sale
- Washington Homes for Sale
- Waterbury Homes for Sale
- Watertown Homes for Sale
- Woodbury Homes for Sale
Nearby ZIP Codes
- 06013 Homes for Sale
- 06057 Homes for Sale
- 06704 Homes for Sale
- 06750 Homes for Sale
- 06751 Homes for Sale
- 06754 Homes for Sale
- 06756 Homes for Sale
- 06759 Homes for Sale
- 06763 Homes for Sale
- 06777 Homes for Sale
- 06782 Homes for Sale
- 06786 Homes for Sale
- 06787 Homes for Sale
- 06790 Homes for Sale
- 06791 Homes for Sale
- 06793 Homes for Sale
- 06794 Homes for Sale
- 06795 Homes for Sale
- 06796 Homes for Sale
- 06798 Homes for Sale











