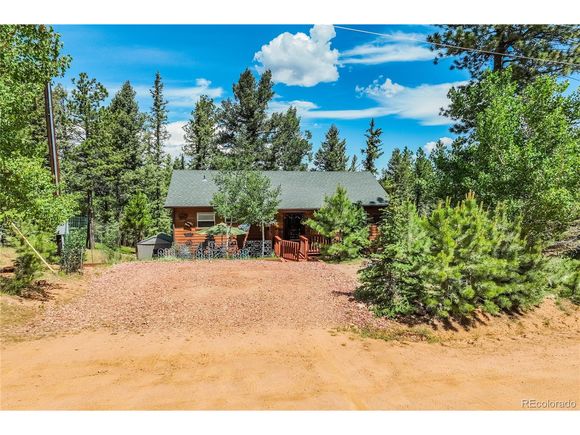4069 Omer Ln
Divide, CO 80814
Map
- 3 beds
- 3 baths
- 1,941 sqft
- ~1 acre lot
- $303 per sqft
- 2003 build
- – on site
Mountain Sanctuary in Spring Valley Escape to your own private retreat in the heart of beautiful Spring Valley! This immaculately maintained 3-bedroom, 3-bathroom home is nestled on a picturesque 1-acre lot surrounded by mature trees and open space. Outdoor living shines with multiple decks, patios, a grand pergola, and a tranquil water feature that creates a peaceful, resort-like atmosphere. Inside, you'll find a warm, thoughtfully decorated interior filled with natural light and tasteful finishes. The cozy living room features a gas fireplace, perfect for curling up on cool mountain evenings. The kitchen and laundry room are both equipped with natural gas hookups, offering added efficiency and convenience. The spacious primary suite offers a true escape with a luxurious 5-piece ensuite bath complete with a jetted soaking tub for the ultimate in relaxation and private deck access-ideal for morning coffee or unwinding under the stars. Downstairs, the lower level boasts two generously sized bedrooms, a full bathroom, and plenty of space for guests, family, or a home office setup. Located in the highly sought-after Spring Valley community, residents enjoy exclusive access to a clubhouse and five private lakes-perfect for fishing, kayaking, or simply taking in the stunning mountain surroundings. Whether you're entertaining under the Colorado sky or enjoying a quiet morning among the trees, this home offers the perfect blend of mountain charm, modern comfort, and natural beauty. Could make a great investment as a second home - seller is willing to negotiate all furnishings and decor! Welcome Home!!

Last checked:
As a licensed real estate brokerage, Estately has access to the same database professional Realtors use: the Multiple Listing Service (or MLS). That means we can display all the properties listed by other member brokerages of the local Association of Realtors—unless the seller has requested that the listing not be published or marketed online.
The MLS is widely considered to be the most authoritative, up-to-date, accurate, and complete source of real estate for-sale in the USA.
Estately updates this data as quickly as possible and shares as much information with our users as allowed by local rules. Estately can also email you updates when new homes come on the market that match your search, change price, or go under contract.
Checking…
•
Last updated Jul 17, 2025
•
MLS# 3489277 —
This home is listed in more than one place. See it here, and here.
The Building
-
Year Built:2003
-
New Construction:false
-
Construction Materials:Wood Siding
-
Architectural Style:Ranch
-
Total SqFt:1,976 Sqft
-
Building Area Total:988
-
Roof:Composition
-
Levels:One
-
Basement:Full
-
Stories:1
-
Above Grade Finished Area:988
-
Below Grade Finished Area:988
Interior
-
Interior Features:Eat-in Kitchen
-
Fireplace:true
-
Fireplace Features:Free Standing
-
Living Room Level:Main
-
Kitchen Level:Main
-
Family Room Level:Basement
-
Laundry Features:In Basement
Room Dimensions
-
Living Area:1941
-
Living Area Units:Square Feet
-
Living Area Source:Assessor
-
Living Room Area:286
-
Living Room Length:22
-
Living Room Width:13
-
Kitchen Length:22
-
Kitchen Area:264
-
Kitchen Width:12
-
Family Room Area:306
-
Family Room Length:17
-
Family Room Width:18
-
Master Bedroom Area:238
-
Master Bedroom Width:17
-
Master Bedroom Length:14
-
Bedroom 2 Area:228
-
Bedroom 2 Length:19
-
Bedroom 3 Length:17
-
Bedroom 2 Width:12
-
Bedroom 3 Area:204
-
Bedroom 3 Width:12
Financial & Terms
-
Listing Terms:Cash
Location
-
Directions:Take County Road 5 (Manchester Creek) north and turn right on Omer. Home is on the left.
-
Coordinates:-105.147781, 38.999058
-
Latitude:38.999058
-
Longitude:-105.147781
The Property
-
Property Type:Residential
-
Property Subtype:Residential-Detached
-
Lot Features:Abuts Public Open Space
-
Lot Size Acres:1
-
Lot Size SqFt:43,560 Sqft
-
Lot Size Area:43560
-
Lot Size Units:Square Feet
-
Zoning:R-1
-
Exclusions:None
-
Horse:false
-
Other Structures:Outbuildings
-
Waterfront:false
-
Road Surface Type:Gravel
-
Has Water Rights:No
Listing Agent
- Contact info:
- No listing contact info available
Taxes
-
Tax Year:2024
-
Tax Annual Amount:$1,563
Beds
-
Bedrooms Total:3
-
Bedroom 2 Level:Basement
-
Bedroom 3 Level:Basement
-
Master Bedroom Level:Main
Baths
-
Total Baths:3
-
Full Baths:2
-
Half Baths:1
-
Master Bath Features:5 Piece Primary Bath
The Listing
-
Special Listing Conditions:Private Owner
Heating & Cooling
-
Heating:Forced Air
-
Heating:true
-
Cooling:Wall/Window Unit(s)
-
Cooling:true
Utilities
-
Utilities:Electricity Available
-
Electric:Electric
-
Sewer:Septic
-
Water Source:City Water
Appliances
-
Appliances:Dishwasher
Schools
-
Elementary School:Summit
-
Middle School:Woodland Park
-
High School:Woodland Park
-
High School District:Woodland Park RE-2
The Community
-
Community Features:Clubhouse
-
Association:true
-
Subdivision Name:Spring Valley
-
Association Fee:$130
-
Association Fee Frequency:Annually
-
Spa:false
-
Senior Community:false
Parking
-
Garage Type:None
-
Attached Garage:false
Monthly cost estimate

Asking price
$589,000
| Expense | Monthly cost |
|---|---|
|
Mortgage
This calculator is intended for planning and education purposes only. It relies on assumptions and information provided by you regarding your goals, expectations and financial situation, and should not be used as your sole source of information. The output of the tool is not a loan offer or solicitation, nor is it financial or legal advice. |
$3,153
|
| Taxes | $130 |
| Insurance | $274 |
| HOA fees | $11 |
| Utilities | $148 See report |
| Total | $3,716/mo.* |
| *This is an estimate |
Air Pollution Index
Provided by ClearlyEnergy
The air pollution index is calculated by county or urban area using the past three years data. The index ranks the county or urban area on a scale of 0 (best) - 100 (worst) across the United Sates.
Sale history
| Date | Event | Source | Price | % Change |
|---|---|---|---|---|
|
7/17/25
Jul 17, 2025
|
Listed / Active | IRES | $589,000 |

















































