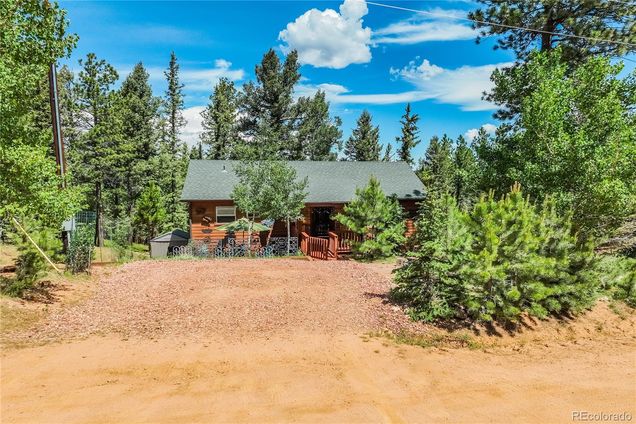4069 Omer Lane
Divide, CO 80814
Map
- 3 beds
- 3 baths
- 1,941 sqft
- ~1 acre lot
- $303 per sqft
- 2003 build
- – on site
Mountain Sanctuary in Spring Valley Escape to your own private retreat in the heart of beautiful Spring Valley! This immaculately maintained 3-bedroom, 3-bathroom home is nestled on a picturesque 1-acre lot surrounded by mature trees and open space. Outdoor living shines with multiple decks, patios, a grand pergola, and a tranquil water feature that creates a peaceful, resort-like atmosphere. Inside, you’ll find a warm, thoughtfully decorated interior filled with natural light and tasteful finishes. The cozy living room features a gas fireplace, perfect for curling up on cool mountain evenings. The kitchen and laundry room are both equipped with natural gas hookups, offering added efficiency and convenience. The spacious primary suite offers a true escape with a luxurious 5-piece ensuite bath complete with a jetted soaking tub for the ultimate in relaxation and private deck access—ideal for morning coffee or unwinding under the stars. Downstairs, the lower level boasts two generously sized bedrooms, a full bathroom, and plenty of space for guests, family, or a home office setup. Located in the highly sought-after Spring Valley community, residents enjoy exclusive access to a clubhouse and five private lakes—perfect for fishing, kayaking, or simply taking in the stunning mountain surroundings. Whether you're entertaining under the Colorado sky or enjoying a quiet morning among the trees, this home offers the perfect blend of mountain charm, modern comfort, and natural beauty. Could make a great investment as a second home - seller is willing to negotiate all furnishings and decor! Welcome Home!!

Last checked:
As a licensed real estate brokerage, Estately has access to the same database professional Realtors use: the Multiple Listing Service (or MLS). That means we can display all the properties listed by other member brokerages of the local Association of Realtors—unless the seller has requested that the listing not be published or marketed online.
The MLS is widely considered to be the most authoritative, up-to-date, accurate, and complete source of real estate for-sale in the USA.
Estately updates this data as quickly as possible and shares as much information with our users as allowed by local rules. Estately can also email you updates when new homes come on the market that match your search, change price, or go under contract.
Checking…
•
Last updated Jul 17, 2025
•
MLS# 3489277 —
This home is listed in more than one place. See it here, and here.
The Building
-
Year Built:2003
-
Construction Materials:Wood Siding
-
Building Area Total:1976
-
Building Area Source:Public Records
-
Structure Type:House
-
Roof:Composition
-
Levels:One
-
Basement:true
-
Above Grade Finished Area:988
-
Below Grade Finished Area:953
-
Property Attached:false
-
Below Grade Unfinished Area:35
Interior
-
Interior Features:Ceiling Fan(s), Eat-in Kitchen, Five Piece Bath, Kitchen Island, Primary Suite, Smoke Free, T&G Ceilings, Vaulted Ceiling(s)
-
Furnished:Negotiable
-
Fireplace Features:Electric, Free Standing, Living Room
Room Dimensions
-
Living Area:1941
Financial & Terms
-
Ownership:Individual
-
Possession:Closing/DOD
Location
-
Latitude:38.99905635
-
Longitude:-105.147782
The Property
-
Property Type:Residential
-
Property Subtype:Single Family Residence
-
Parcel Number:R0013757
-
Zoning:R-1
-
Lot Features:Open Space
-
Lot Size Area:1
-
Lot Size Acres:1
-
Lot Size SqFt:43,560 Sqft
-
Lot Size Units:Acres
-
Exclusions:None
Listing Agent
- Contact info:
- Agent phone:
- (719) 494-9144
- Office phone:
- (719) 999-5067
Taxes
-
Tax Year:2024
-
Tax Annual Amount:$1,563
Beds
-
Bedrooms Total:3
-
Main Level Bedrooms:1
-
Basement Level Bedrooms:2
Baths
-
Total Baths:3
-
Full Baths:2
-
Half Baths:1
-
Main Level Baths:2
-
Basement Level Baths:1
Heating & Cooling
-
Heating:Forced Air
-
Cooling:Air Conditioning-Room
Utilities
-
Utilities:Electricity Connected, Natural Gas Connected
-
Sewer:Septic Tank
-
Water Included:Yes
-
Water Source:Public
Appliances
-
Appliances:Dishwasher, Dryer, Microwave, Refrigerator, Washer
Schools
-
Elementary School:Summit
-
Elementary School District:Woodland Park RE-2
-
Middle Or Junior School:Woodland Park
-
Middle Or Junior School District:Woodland Park RE-2
-
High School:Woodland Park
-
High School District:Woodland Park RE-2
The Community
-
Subdivision Name:Spring Valley
-
Association Amenities:Clubhouse, Pond Seasonal
-
Association:true
-
Association Name:Spring Valley HOA
-
Association Fee:$130
-
Association Fee Frequency:Annually
-
Association Fee Annual:$130
-
Association Fee Total Annual:$130
-
Senior Community:false
Parking
-
Parking Total:2
-
Parking Features:Gravel
-
Attached Garage:false
Monthly cost estimate

Asking price
$589,000
| Expense | Monthly cost |
|---|---|
|
Mortgage
This calculator is intended for planning and education purposes only. It relies on assumptions and information provided by you regarding your goals, expectations and financial situation, and should not be used as your sole source of information. The output of the tool is not a loan offer or solicitation, nor is it financial or legal advice. |
$3,153
|
| Taxes | $130 |
| Insurance | $274 |
| HOA fees | $11 |
| Utilities | $148 See report |
| Total | $3,716/mo.* |
| *This is an estimate |
Air Pollution Index
Provided by ClearlyEnergy
The air pollution index is calculated by county or urban area using the past three years data. The index ranks the county or urban area on a scale of 0 (best) - 100 (worst) across the United Sates.

















































