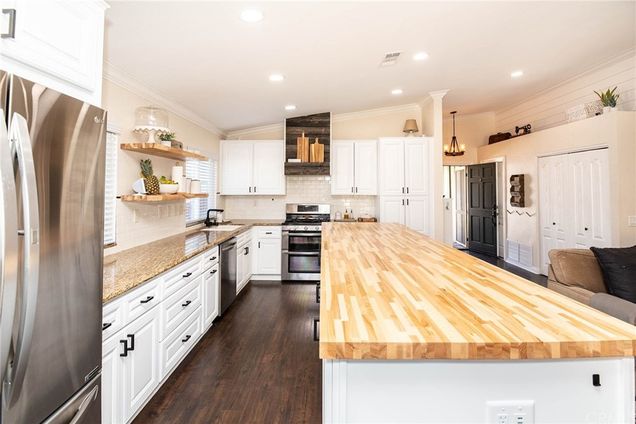4 Calle Espolon
Rancho Santa Margarita, CA 92688
Map
- 3 beds
- 2 baths
- 1,272 sqft
- 5,500 sqft lot
- $672 per sqft
- 1989 build
- – on site
More homes
Welcome to this fully renovated 3 bedroom, 2 bath cul-de-sac home in the heart of Rancho Santa Margarita. The sellers have transformed this home into a boho farmhouse dream. Enter through the adorable Dutch Door and take a look at this open concept home. The kitchen has been completely renovated with extra large kitchen island, white subway tiles, shiplap, and open shelves. The living room features a stacked stone fireplace with natural edge wood mantle. The master bedroom features a sliding barn door, double sink vanities, designer accent wallpaper, updated shower, shiplap, and walk in closet. The guest bathroom has also been renovated. With the backyard's covered patio, ceiling fans, and overhead heating and lighting you can enjoy being outside all year long. With multiple conversational areas and outdoor bar this is the perfect home if you like to entertain or relax on your patio. The bar features granite countertops, mini fridge, and room for barstools. This home also features a 5 month old tankless water heater, newer AC and heater, and newer double paned vinyl windows.

Last checked:
As a licensed real estate brokerage, Estately has access to the same database professional Realtors use: the Multiple Listing Service (or MLS). That means we can display all the properties listed by other member brokerages of the local Association of Realtors—unless the seller has requested that the listing not be published or marketed online.
The MLS is widely considered to be the most authoritative, up-to-date, accurate, and complete source of real estate for-sale in the USA.
Estately updates this data as quickly as possible and shares as much information with our users as allowed by local rules. Estately can also email you updates when new homes come on the market that match your search, change price, or go under contract.
Checking…
•
Last updated Apr 20, 2025
•
MLS# OC21088052 —
The Building
-
Year Built:1989
-
Year Built Source:Builder
-
New Construction:No
-
Total Number Of Units:1
-
Structure Type:House
-
Patio And Porch Features:Concrete, Covered, Patio, Patio Open, Porch, Front Porch
-
Patio:1
-
Common Walls:No Common Walls
Interior
-
Features:Attic Fan, Pull Down Stairs to Attic, Recessed Lighting
-
Levels:One
-
Kitchen Features:Kitchen Island, Kitchen Open to Family Room, Remodeled Kitchen
-
Eating Area:Area, Breakfast Counter / Bar, Breakfast Nook, In Kitchen
-
Room Type:All Bedrooms Down, Family Room, Living Room, Main Floor Bedroom, Main Floor Master Bedroom, Master Bathroom, Master Bedroom, Master Suite, Walk-In Closet
-
Living Area Units:Square Feet
-
Fireplace:Yes
-
Fireplace:Family Room, Living Room, Gas
-
Laundry:In Garage
-
Laundry:1
Room Dimensions
-
Living Area:1272.00
Financial & Terms
-
Disclosures:CC And R's
Location
-
Directions:Cross Streets Antonio Parkway/Via Honesto
-
Latitude:33.64336600
-
Longitude:-117.58679700
The Property
-
Subtype:Single Family Residence
-
Property Condition:Additions/Alterations, Turnkey, Updated/Remodeled
-
Lot Features:0-1 Unit/Acre, Cul-De-Sac, Front Yard, Lawn, Park Nearby, Sprinklers In Front, Sprinklers In Rear, Yard
-
Lot Size Area:5500.0000
-
Lot Size Dimensions:5500
-
Lot Size Acres:0.1263
-
Lot Size SqFt:5500.00
-
Lot Size Source:Assessor
-
Lot Dimensions Source:Assessor
-
View:1
-
View:Neighborhood
-
Sprinklers:Yes
-
Additional Parcels:No
-
Lease Considered:No
Listing Agent
- Contact info:
- No listing contact info available
Taxes
-
Tax Census Tract:320.55
-
Tax Tract:13046
-
Tax Lot:35
Beds
-
Total Bedrooms:3
-
Main Level Bedrooms:3
Baths
-
Total Baths:2
-
Bathroom Features:Bathtub, Shower, Shower in Tub, Double Sinks In Master Bath, Linen Closet/Storage
-
Full & Three Quarter Baths:2
-
Main Level Baths:2
-
Full Baths:2
The Listing
-
Special Listing Conditions:Standard
-
Parcel Number:83343235
-
Showings Begin:2021-04-30
Heating & Cooling
-
Heating:1
-
Heating:Central
-
Cooling:Yes
-
Cooling:Central Air
Utilities
-
Sewer:Unknown
-
Water Source:Public
Appliances
-
Appliances:Dishwasher, Disposal, Gas Oven, Gas Range, Microwave, Tankless Water Heater
-
Included:Yes
Schools
-
Elementary:CEIVIS
-
Elementary School:Ceilo Vist
-
Middle School:Rancho Santa Margarita
-
Middle School:RASAMA
-
High School District:Saddleback Valley Unified
The Community
-
Subdivision:Ranchwood
-
Neighborhood:Ranchwood
-
Features:Biking, Curbs, Dog Park, Hiking, Lake, Park, Sidewalks, Street Lights, Suburban
-
Association Amenities:Pool, Spa/Hot Tub, Barbecue, Picnic Area, Playground, Dog Park, Tennis Court(s)
-
Association:SAMLARC
-
Association:Yes
-
Association Fee:$77
-
Association Fee Frequency:Monthly
-
Pool:Association, Community
-
Senior Community:No
-
Spa:1
-
Private Pool:No
-
Spa Features:Association
-
Assessments:Yes
-
Assessments:Unknown
Parking
-
Parking Spaces:4.00
-
Attached Garage:Yes
-
Garage Spaces:2.00
-
Uncovered Spaces:2.00
-
Remotes:2
Soundscore™
Provided by HowLoud
Soundscore is an overall score that accounts for traffic, airport activity, and local sources. A Soundscore rating is a number between 50 (very loud) and 100 (very quiet).
Air Pollution Index
Provided by ClearlyEnergy
The air pollution index is calculated by county or urban area using the past three years data. The index ranks the county or urban area on a scale of 0 (best) - 100 (worst) across the United Sates.
Sale history
| Date | Event | Source | Price | % Change |
|---|---|---|---|---|
|
6/2/21
Jun 2, 2021
|
Sold | CRMLS_CA | $855,000 | 1.8% |
|
5/11/21
May 11, 2021
|
Pending | CRMLS_CA | $839,999 | |
|
5/10/21
May 10, 2021
|
Relisted | CRMLS_CA | $839,999 |




























