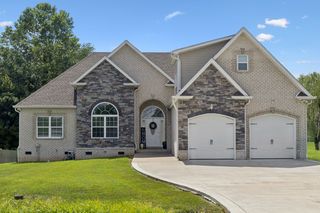334 Plantation is no longer available, but here are some other homes you might like:
-
 35 photos
35 photosColdwell Banker Conroy, Marable & Holleman

-
 25 photos
25 photosConcord Realty
 Townhouse For Sale156 Excell Rd Unit 20, Clarksville, TN
Townhouse For Sale156 Excell Rd Unit 20, Clarksville, TN$250,000
- 3 beds
- 3 baths
- 1,325 sqft
- 1 sqft lot
-
 30 photos
30 photosKeller Williams Realty

-
 28 photos
28 photosConcord Realty

-
 42 photos
42 photosLennar Sales Corp.

-
![]() 55 photos
55 photosConcord Realty

-
![]() 24 photos
24 photosLennar Sales Corp.

-
![]() 48 photos
48 photosCenter Point Real Estate

-
![]() 13 photos
13 photosResidential Investment Advisors

-
![]() 22 photos
22 photosLennar Sales Corp.

-
![]() 24 photos
24 photosLennar Sales Corp.

-
![]() 12 photos
12 photosLennar Sales Corp.

-
![]() 38 photos
38 photosKeller Williams Realty

-
![]() 37 photos
37 photosBernie Gallerani Real Estate

-
![]() 35 photos
35 photosKeller Williams Realty

- End of Results
-
No homes match your search. Try resetting your search criteria.
Reset search
Nearby Neighborhoods
- Ashland Hills Homes for Sale
- Bel Air Estates Homes for Sale
- Brandon Hills Homes for Sale
- Cumberland Hills Homes for Sale
- Dog Hill Homes for Sale
- Downtown Clarksville Homes for Sale
- Emerald Hill Homes for Sale
- Greenland Farms Homes for Sale
- Greenwood Homes for Sale
- Hillwood Homes for Sale
- Kenwood Homes for Sale
- Madison Street Homes for Sale
- New Providence Homes for Sale
- Park Lane Homes for Sale
- Red River Homes for Sale
- Ringgold Homes for Sale
Nearby Cities
- Adams Homes for Sale
- Ashland City Homes for Sale
- Coopertown Homes for Sale
- Cumberland City Homes for Sale
- Erin Homes for Sale
- Guthrie Homes for Sale
- Hopkinsville Homes for Sale
- Oak Grove Homes for Sale
- Pembroke Homes for Sale
- Pleasant View Homes for Sale
- Trenton Homes for Sale
Nearby ZIP Codes
- 37010 Homes for Sale
- 37015 Homes for Sale
- 37032 Homes for Sale
- 37035 Homes for Sale
- 37036 Homes for Sale
- 37040 Homes for Sale
- 37042 Homes for Sale
- 37043 Homes for Sale
- 37050 Homes for Sale
- 37051 Homes for Sale
- 37052 Homes for Sale
- 37079 Homes for Sale
- 37142 Homes for Sale
- 37171 Homes for Sale
- 37191 Homes for Sale
- 42234 Homes for Sale
- 42240 Homes for Sale
- 42262 Homes for Sale
- 42266 Homes for Sale
- 42286 Homes for Sale











