-
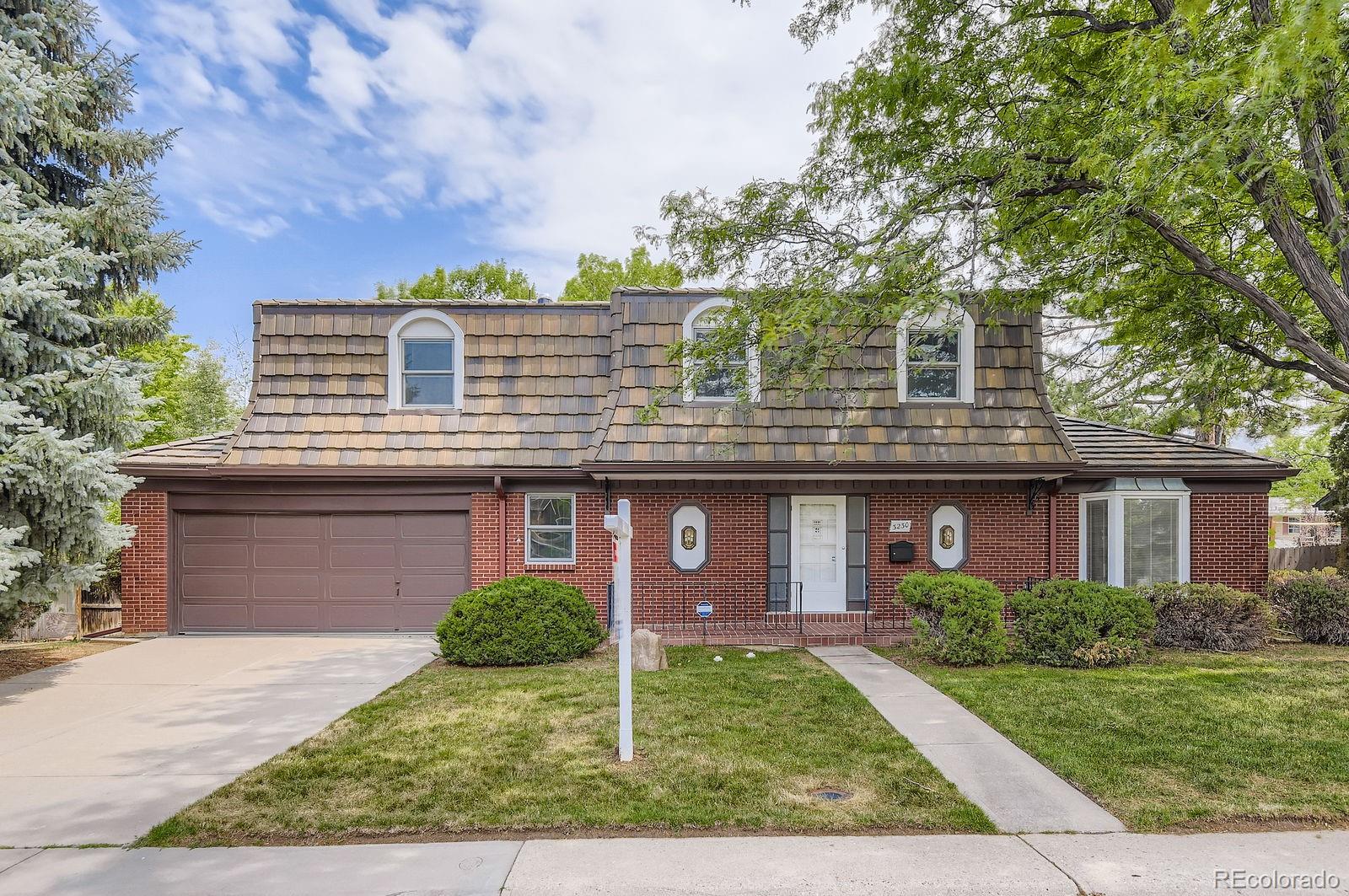 30 photos
30 photosRE/MAX Professionals
 House For Sale3230 S Krameria Street, Denver, CO
House For Sale3230 S Krameria Street, Denver, CO$725,000
- 3 beds
- 3 baths
- 2,249 sqft
- 10,279 sqft lot
-
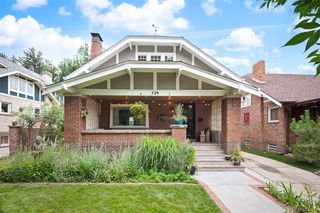 29 photos
29 photosLIV Sotheby's International Realty

-
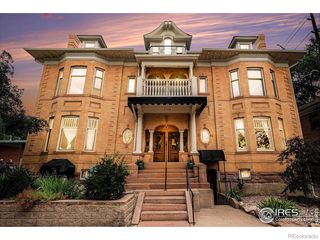 23 photos
23 photosBerkshire Hathaway HomeServices Rocky Mountain, Realtors-Fort Collins

-
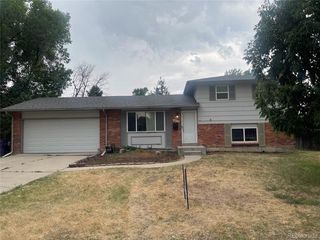 24 photos
24 photosYour Castle Real Estate Inc

-
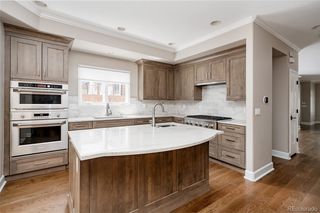 Open Sun 7/20 12pm-2pm36 photos
Open Sun 7/20 12pm-2pm36 photosHatch Realty, LLC
 Multifamily For Sale520 Jackson Street, Denver, CO
Multifamily For Sale520 Jackson Street, Denver, CO$1,250,000
- 3 beds
- 4 baths
- 3,220 sqft
- 3,175 sqft lot
-
![]() 40 photos
40 photosMadison & Company Properties

-
![]() 40 photos
40 photosCompass-Denver

-
![]() 26 photos
26 photosColdwell Banker Realty 18

-
![]() Open Sun 7/20 12pm-1:45pm33 photos
Open Sun 7/20 12pm-1:45pm33 photosCompass - Denver

-
![]() 50 photos
50 photosCityscape Properties LLC

-
![]() 24 photos
24 photosRedfin Corporation

-
![]() 48 photos
48 photosBrokers Guild Homes

-
![]() 21 photos
21 photosCompass - Denver
 Townhouse For Sale5417 Central Park Boulevard, Denver, CO
Townhouse For Sale5417 Central Park Boulevard, Denver, CO$258,519
- 2 beds
- 2 baths
- 1,339 sqft
- 1,381 sqft lot
-
![]() Open Sat 7/19 11am-1pm23 photos
Open Sat 7/19 11am-1pm23 photosLIV Sotheby's International Realty

-
![]() 35 photos
35 photosUrban Luxe Real Estate

- End of Results
-
No homes match your search. Try resetting your search criteria.
Reset search
Nearby Neighborhoods
- Asbury Park Homes for Sale
- Carterdale Homes for Sale
- Central Denver Homes for Sale
- Chaffee Park Homes for Sale
- Cheltenham Heights Homes for Sale
- Cherry Creek Gardens Homes for Sale
- Cherry Creek North Homes for Sale
- Clayton Homes for Sale
- East Colfax Homes for Sale
- Hunter's Run Homes for Sale
- Montclair Homes for Sale
- Northeast Denver Homes for Sale
- Old South Pearl Homes for Sale
- Park Place Homes for Sale
- Portofino Tower Homes for Sale
- South End at Stapleton Homes for Sale
- Tamarac Hills Homes for Sale
- University Hills Homes for Sale
- Wellshire Homes for Sale
- Woodstream Falls Homes for Sale
Nearby Cities
- Bow Mar Homes for Sale
- Broomfield Homes for Sale
- Centennial Homes for Sale
- Cherry Creek Homes for Sale
- Cherry Hills Village Homes for Sale
- Commerce City Homes for Sale
- Englewood Homes for Sale
- Federal Heights Homes for Sale
- Glendale Homes for Sale
- Greenwood Village Homes for Sale
- Holly Hills Homes for Sale
- Littleton Homes for Sale
- Mountain View Homes for Sale
- Northglenn Homes for Sale
- Shaw Heights Homes for Sale
- Sherrelwood Homes for Sale
- Thornton Homes for Sale
- Twin Lakes Homes for Sale
- Westminster Homes for Sale
- Wheat Ridge Homes for Sale
Nearby ZIP Codes
- 80010 Homes for Sale
- 80013 Homes for Sale
- 80015 Homes for Sale
- 80017 Homes for Sale
- 80020 Homes for Sale
- 80021 Homes for Sale
- 80033 Homes for Sale
- 80110 Homes for Sale
- 80121 Homes for Sale
- 80123 Homes for Sale
- 80127 Homes for Sale
- 80202 Homes for Sale
- 80204 Homes for Sale
- 80206 Homes for Sale
- 80210 Homes for Sale
- 80222 Homes for Sale
- 80223 Homes for Sale
- 80235 Homes for Sale
- 80237 Homes for Sale
- 80238 Homes for Sale











