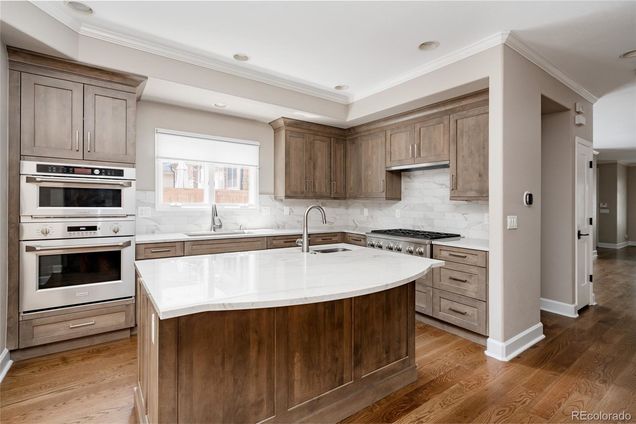520 Jackson Street
Denver, CO 80206
Map
- 3 beds
- 4 baths
- 3,220 sqft
- 3,175 sqft lot
- $388 per sqft
- 1999 build
- – on site
An exceptional offering in Cherry Creek North, this sun-filled, beautifully maintained duplex combines timeless design with enduring appeal. Tucked on a quiet block just steps from Denver’s premier shopping and dining, this 3-bedroom, 4-bath home with a dedicated office spans three thoughtfully finished levels—perfect for entertaining, working from home, or simply living in style. The standout chef’s kitchen features custom cabinetry, Monogram stainless appliances with a 6-burner cooktop, an oversized island with counter seating, and a prep sink—ideal for gatherings. Upstairs, the luxurious primary suite offers a private balcony, spa-like 5-piece bath, and a spacious walk-in closet by California Closets. A second en-suite bedroom, stylish office, and upper-level laundry with custom folding doors add function and flair. The finished basement impresses with high ceilings, a large rec/media room, third bedroom, and full bath—great for guests or a home gym. Enjoy year-round outdoor living on the professionally landscaped patio with a retractable electric awning. The blooming front garden adds charm and curb appeal. Offering lock-and-leave convenience and low-maintenance luxury in one of Denver’s most desirable neighborhoods, this turnkey home is the perfect fit for those who value ease, elegance, and location.

Last checked:
As a licensed real estate brokerage, Estately has access to the same database professional Realtors use: the Multiple Listing Service (or MLS). That means we can display all the properties listed by other member brokerages of the local Association of Realtors—unless the seller has requested that the listing not be published or marketed online.
The MLS is widely considered to be the most authoritative, up-to-date, accurate, and complete source of real estate for-sale in the USA.
Estately updates this data as quickly as possible and shares as much information with our users as allowed by local rules. Estately can also email you updates when new homes come on the market that match your search, change price, or go under contract.
Checking…
•
Last updated Jul 18, 2025
•
MLS# 3228099 —
The Building
-
Year Built:1999
-
Construction Materials:Stucco
-
Building Area Total:3262
-
Building Area Source:Public Records
-
Structure Type:Duplex
-
Roof:Membrane
-
Foundation Details:Concrete Perimeter
-
Levels:Two
-
Basement:true
-
Architectural Style:Traditional
-
Common Walls:End Unit
-
Direction Faces:West
-
Exterior Features:Balcony
-
Patio And Porch Features:Patio
-
Window Features:Double Pane Windows
-
Above Grade Finished Area:2426
-
Below Grade Finished Area:794
-
Property Attached:true
-
Below Grade Unfinished Area:42
Interior
-
Interior Features:Ceiling Fan(s), Five Piece Bath, High Ceilings, Kitchen Island, Primary Suite, Quartz Counters
-
Flooring:Carpet, Laminate, Tile, Wood
-
Fireplaces Total:1
-
Fireplace Features:Family Room
-
Laundry Features:In Unit
Room Dimensions
-
Living Area:3220
Financial & Terms
-
Ownership:Individual
Location
-
Latitude:39.72452125
-
Longitude:-104.9421804
The Property
-
Property Type:Residential
-
Property Subtype:Single Family Residence
-
Parcel Number:5015-34-031
-
Property Condition:Updated/Remodeled
-
Zoning:G-RH-3
-
Lot Features:Level
-
Lot Size Area:3175
-
Lot Size Acres:0.07
-
Lot Size SqFt:3,175 Sqft
-
Lot Size Units:Square Feet
-
Exclusions:Seller's Personal Property
-
Fencing:Full
-
Road Responsibility:Public Maintained Road
-
Road Frontage Type:Public
-
Road Surface Type:Paved
Listing Agent
- Contact info:
- Agent phone:
- (303) 887-0588
- Office phone:
- (303) 317-5758
Taxes
-
Tax Year:2024
-
Tax Annual Amount:$7,043
Beds
-
Bedrooms Total:3
-
Upper Level Bedrooms:2
-
Basement Level Bedrooms:1
Baths
-
Total Baths:4
-
Full Baths:3
-
Half Baths:1
-
Main Level Baths:1
-
Upper Level Baths:2
-
Basement Level Baths:1
Heating & Cooling
-
Heating:Forced Air
-
Cooling:Central Air
Utilities
-
Sewer:Public Sewer
-
Water Included:Yes
-
Water Source:Public
Appliances
-
Appliances:Cooktop, Dishwasher, Disposal, Double Oven, Dryer, Microwave, Range Hood, Refrigerator, Washer
Schools
-
Elementary School:Steck
-
Elementary School District:Denver 1
-
Middle Or Junior School:Hill
-
Middle Or Junior School District:Denver 1
-
High School:George Washington
-
High School District:Denver 1
The Community
-
Subdivision Name:Cherry Creeek
-
Association:false
-
Senior Community:false
Parking
-
Parking Total:2
-
Attached Garage:true
-
Garage Spaces:2
Soundscore™
Provided by HowLoud
Soundscore is an overall score that accounts for traffic, airport activity, and local sources. A Soundscore rating is a number between 50 (very loud) and 100 (very quiet).





































