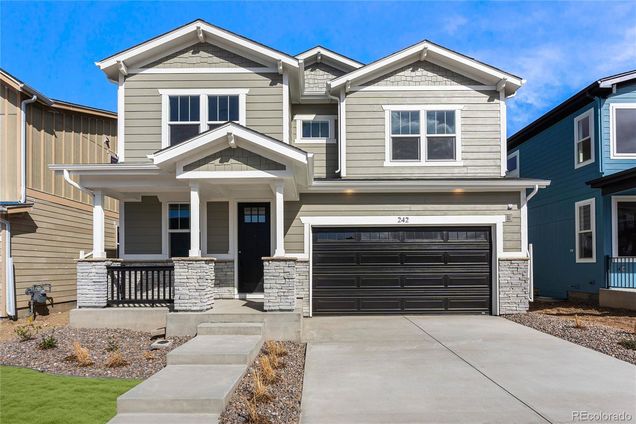242 Mohawk Circle
Superior, CO 80027
Map
- 4 beds
- 4 baths
- 2,897 sqft
- 3,458 sqft lot
- $310 per sqft
- 2024 build
- – on site
More homes
Elevate your living experience in a home that embodies luxury, functionality, and environmental responsibility, all within steps of the vibrant Founders Park and peak-a-boo Flatirons/Rocky Mntns out your windows. This new construction home showcases 4 BR's and 4 BA's and combines sophistication, functionality, and energy efficiency for the ultimate in contemporary luxury. As you step through the front door, large windows flood the interior with natural light, creating a warm and inviting atmosphere that enhances the beauty of the 7" luxury vinyl plank flooring. The kitchen is equipped with GE Profile stainless steel appliances, soft close drawers and adorned with Moen fixtures. Imagine crafting culinary delights in this stylish and functional space. The family room beckons with a cozy gas fireplace, establishing a focal point that radiates warmth and charm. Upstairs, discover the primary suite and three additional bedrooms, accompanied by a second-floor laundry room complete with Whirlpool W&D + a sink and cabinets for added convenience in your daily routine. The finished basement offers additional space for relaxation, a playroom, visiting guests or even a home office – providing endless possibilities (& ample storage) to tailor the space to suit your lifestyle. Built with sustainability in mind, this home adheres to the 2021 IECC energy codes, incorporating various energy-efficient elements such as foam insulation, a 96% efficient furnace, solar readiness, a 14 SEER AC unit, a high-efficiency tankless water heater, whole house ventilation, and electric vehicle readiness. Embrace a lifestyle that not only enhances your well-being but also contributes to a greener future. Your backyard faces directly down the newly renovated Founders Park and downtown Superior is around the corner... all within the award-winning Boulder Valley School District! Crafted by Homebound, a name synonymous with quality and innovation, this home is move-in ready!

Last checked:
As a licensed real estate brokerage, Estately has access to the same database professional Realtors use: the Multiple Listing Service (or MLS). That means we can display all the properties listed by other member brokerages of the local Association of Realtors—unless the seller has requested that the listing not be published or marketed online.
The MLS is widely considered to be the most authoritative, up-to-date, accurate, and complete source of real estate for-sale in the USA.
Estately updates this data as quickly as possible and shares as much information with our users as allowed by local rules. Estately can also email you updates when new homes come on the market that match your search, change price, or go under contract.
Checking…
•
Last updated Jul 17, 2025
•
MLS# 2104699 —
The Building
-
Year Built:2024
-
Builder Name:Homebound Technologies, Inc.
-
Builder Model:The Madison (Plan 1)
-
Construction Materials:Cement Siding
-
Building Area Total:3087
-
Building Area Source:Builder
-
Structure Type:House
-
Roof:Architecural Shingle
-
Foundation Details:Concrete Perimeter
-
Levels:Two
-
Basement:true
-
Exterior Features:Private Yard, Rain Gutters
-
Patio And Porch Features:Deck, Front Porch
-
Window Features:Double Pane Windows
-
Security Features:Carbon Monoxide Detector(s), Smart Locks, Smoke Detector(s)
-
Green Energy Efficient:Appliances, Construction, HVAC, Insulation, Lighting, Thermostat, Water Heater
-
Above Grade Finished Area:2180
-
Below Grade Finished Area:717
-
Property Attached:false
Interior
-
Interior Features:Ceiling Fan(s), Five Piece Bath, High Speed Internet, Kitchen Island, Open Floorplan, Pantry, Primary Suite, Quartz Counters, Radon Mitigation System, Smart Thermostat, Smoke Free, Solid Surface Counters, Walk-In Closet(s), Wired for Data
-
Flooring:Vinyl
-
Fireplaces Total:1
-
Fireplace Features:Living Room
Room Dimensions
-
Living Area:2897
Financial & Terms
-
Ownership:Builder
-
Possession:Immediate
Location
-
Latitude:39.95470574
-
Longitude:-105.17558473
The Property
-
Property Type:Residential
-
Property Subtype:Single Family Residence
-
Parcel Number:R0128184
-
Property Condition:New Construction
-
Lot Features:Sprinklers In Front
-
Lot Size Area:3458
-
Lot Size Acres:0.08
-
Lot Size SqFt:3,458 Sqft
-
Lot Size Units:Square Feet
-
Exclusions:All Staging Items.
-
Fencing:None
-
Road Surface Type:Paved
Listing Agent
- Contact info:
- Agent phone:
- (303) 960-6546
- Office phone:
- (720) 441-2961
Taxes
-
Tax Year:2023
-
Tax Annual Amount:$481
Beds
-
Bedrooms Total:4
-
Upper Level Bedrooms:3
-
Basement Level Bedrooms:1
Baths
-
Total Baths:4
-
Full Baths:3
-
Half Baths:1
-
Main Level Baths:1
-
Upper Level Baths:2
-
Basement Level Baths:1
The Listing
-
Home Warranty:true
Heating & Cooling
-
HVAC Description:14 Seer
-
Heating:Forced Air, Natural Gas
-
Cooling:Central Air
Utilities
-
Utilities:Electricity Connected, Natural Gas Connected
-
Sewer:Public Sewer
-
Water Included:Yes
-
Water Source:Public
Appliances
-
Appliances:Dishwasher, Disposal, Dryer, Gas Water Heater, Microwave, Range, Range Hood, Refrigerator, Sump Pump, Tankless Water Heater, Washer
Schools
-
Elementary School:Monarch K-8
-
Elementary School District:Boulder Valley RE 2
-
Middle Or Junior School:Monarch K-8
-
Middle Or Junior School District:Boulder Valley RE 2
-
High School:Monarch
-
High School District:Boulder Valley RE 2
The Community
-
Subdivision Name:Sagamore
-
Association:false
-
Senior Community:false
Parking
-
Parking Total:2
-
Attached Garage:true
-
Garage Spaces:2
Walk Score®
Provided by WalkScore® Inc.
Walk Score is the most well-known measure of walkability for any address. It is based on the distance to a variety of nearby services and pedestrian friendliness. Walk Scores range from 0 (Car-Dependent) to 100 (Walker’s Paradise).
Bike Score®
Provided by WalkScore® Inc.
Bike Score evaluates a location's bikeability. It is calculated by measuring bike infrastructure, hills, destinations and road connectivity, and the number of bike commuters. Bike Scores range from 0 (Somewhat Bikeable) to 100 (Biker’s Paradise).
Soundscore™
Provided by HowLoud
Soundscore is an overall score that accounts for traffic, airport activity, and local sources. A Soundscore rating is a number between 50 (very loud) and 100 (very quiet).
Air Pollution Index
Provided by ClearlyEnergy
The air pollution index is calculated by county or urban area using the past three years data. The index ranks the county or urban area on a scale of 0 (best) - 100 (worst) across the United Sates.






































