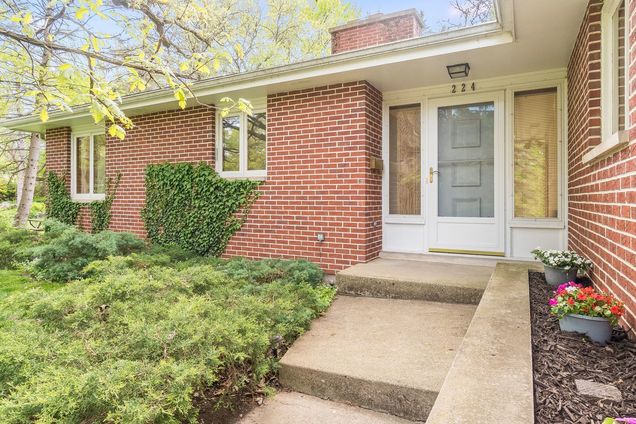224 Knollwood Drive
DeKalb, IL 60115
Map
- 4 beds
- 3 baths
- 3,050 sqft
- 16,030 sqft lot
- $83 per sqft
- 1965 build
- – on site
More homes
OUTSTANDING brick 4-bedroom home in Tilton Park, custom built in 1965 with ALL the QUALITY you would expect! Welcoming entryway opens into a spacious living room/dining combo, centered by a brick fireplace, built-in book shelves and overlooks a gorgeous yard, bursting with perennials bordering the back yard in a tiered terrace that provides year-round beauty and a raised patio to enjoy it from. Updated kitchen offers plenty of soft-close wood cabinets with roll-out shelves, pot drawers, lots of countertops, cookbook cabinet, GE Profile Series appliances, hardwood floors, eating area/table space, and built-in butler pantry/coffee bar. You'll appreciate the Master Suite with high-end ceramic tile, Kohler fixtures, pedestal sink and glass shower, along with the unique floor to ceiling, wall-to-wall closet with amazing solid wood accordion doors that create a sleek architectural statement while providing functionality! Comfortable-sized Bedrooms #2,#3 & #4 boast hardwood floors, huge closets and the guest bath presents the same notable finishes as the Master Bath, including 2 pedestal sinks, a linen closet and laundry chute. Oak staircase with open railing leads to the finished basement with a 2nd brick fireplace, 31x15 family room (immaculate knotty pine!), office, storage room with shelves and laundry/storage room with 3rd bathroom and access to 2+ car garage. Extra upgrades & features include 3-zoned heating system (bedrooms, living/kitchen, basement), cedar-lined closet, landscaped terrace w/weep holes, Pella windows/doors, beautiful stone retaining wall by driveway, towering oak & burr trees, and innumerable flowering perennials. IMPRESSIVE care has been given to this classic home - it's truly exceptional!


Last checked:
As a licensed real estate brokerage, Estately has access to the same database professional Realtors use: the Multiple Listing Service (or MLS). That means we can display all the properties listed by other member brokerages of the local Association of Realtors—unless the seller has requested that the listing not be published or marketed online.
The MLS is widely considered to be the most authoritative, up-to-date, accurate, and complete source of real estate for-sale in the USA.
Estately updates this data as quickly as possible and shares as much information with our users as allowed by local rules. Estately can also email you updates when new homes come on the market that match your search, change price, or go under contract.
Checking…
•
Last updated Apr 7, 2025
•
MLS# 11081964 —
The Building
-
Year Built:1965
-
Rebuilt:No
-
New Construction:false
-
Architectural Style:Ranch
-
Basement:Full
-
Exterior Features:Patio
-
Disability Access:No
-
Other Equipment:Water-Softener Owned,TV Antenna,CO Detectors,Ceiling Fan(s),Sump Pump
-
Total SqFt:2006
-
Total SqFt:3050
-
Below Grade Finished Area:1044
-
Main SqFt:2006
-
Basement SqFt:1044
-
Living Area Source:Assessor
Interior
-
Room Type:Office,Foyer,Storage
-
Rooms Total:9
-
Interior Features:Hardwood Floors,1st Floor Bedroom,1st Floor Full Bath,Built-in Features,Bookcases,Dining Combo
-
Fireplaces Total:2
-
Fireplace Location:Family Room,Living Room
-
Laundry:Basement
-
Laundry:19X13
-
Laundry Features:In Unit,Laundry Chute
Room Dimensions
-
Living Area:3050
Location
-
Directions:N 1st Street to Tilton Park Drive, to Orchard, to Knollwood.
-
Location:93571
-
Location:23279
The Property
-
Parcel Number:0814176017
-
Property Type:Residential
-
Location:A
-
Lot Features:Mature Trees
-
Lot Size Dimensions:100 X 166 X 100 X 160.50
-
Lot Size Acres:0.368
-
Lot Size Source:County Records
-
Rural:N
-
Waterfront:false
Listing Agent
- Contact info:
- Agent phone:
- (815) 739-2499
- Office phone:
- (800) 895-3955
Taxes
-
Tax Year:2019
-
Tax Annual Amount:7071.55
Beds
-
Bedrooms Total:4
-
Bedrooms Possible:4
Baths
-
Baths:3
-
Full Baths:3
The Listing
-
Short Sale:Not Applicable
-
Special Listing Conditions:None
Heating & Cooling
-
Heating:Steam
-
Cooling:Central Air
Utilities
-
Sewer:Public Sewer
-
Water Source:Public
Appliances
-
Appliances:Range,Microwave,Dishwasher,Refrigerator,Washer,Dryer,Disposal,Water Softener Owned
Schools
-
Elementary School District:428
-
Middle Or Junior School District:428
-
High School District:428
The Community
-
Community Features:Park,Street Lights,Street Paved
-
Association Fee Includes:None
-
Association Fee Frequency:Not Applicable
-
Master Assoc Fee Frequency:Not Required
Parking
-
Garage Type:Attached
-
Garage Spaces:2
-
Garage Onsite:Yes
-
Garage Ownership:Owned
Soundscore™
Provided by HowLoud
Soundscore is an overall score that accounts for traffic, airport activity, and local sources. A Soundscore rating is a number between 50 (very loud) and 100 (very quiet).
Air Pollution Index
Provided by ClearlyEnergy
The air pollution index is calculated by county or urban area using the past three years data. The index ranks the county or urban area on a scale of 0 (best) - 100 (worst) across the United Sates.
Max Internet Speed
Provided by BroadbandNow®
View a full reportThis is the maximum advertised internet speed available for this home. Under 10 Mbps is in the slower range, and anything above 30 Mbps is considered fast. For heavier internet users, some plans allow for more than 100 Mbps.
Sale history
| Date | Event | Source | Price | % Change |
|---|---|---|---|---|
|
6/23/21
Jun 23, 2021
|
Sold | MRED | $255,000 | 8.5% |
|
5/13/21
May 13, 2021
|
Sold Subject To Contingencies | MRED | $235,000 | |
|
5/9/21
May 9, 2021
|
Listed / Active | MRED | $235,000 |

































