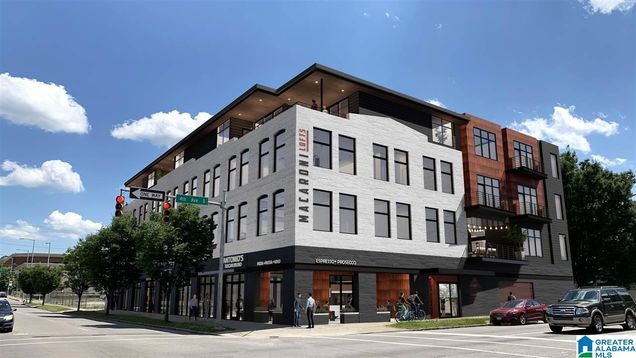1329 4TH AVENUE S Unit 216
Birmingham, AL 35233
- 1 bed
- 1 bath
- 555 sqft
- $405 per sqft
- 2023 build
- – on site
More homes
Welcome to the Macaroni Lofts, the first for sale residential condos to hit the market in Birmingham's Parkside District AND is easily accessible to UAB! The Macaroni Lofts is a redevelopment of the former Birmingham Macaroni Company warehouse, which was built in 1902. The company manufactured Eagle Brand macaroni, spaghetti, and grits in the early 20th century. The variety of sizes welcome many different types of buyers, whether you are looking for an investment, or if you are just looking for a Downtown Condo! The building’s existing structure will remain intact with the addition of rooftop penthouse units with private terraces as a new level on top of the existing building. The design also incorporates 18 newly constructed residential units on the adjacent lot with a community terrace between the two structures! Come see this amazing space today slated to be ready in late May!

Last checked:
As a licensed real estate brokerage, Estately has access to the same database professional Realtors use: the Multiple Listing Service (or MLS). That means we can display all the properties listed by other member brokerages of the local Association of Realtors—unless the seller has requested that the listing not be published or marketed online.
The MLS is widely considered to be the most authoritative, up-to-date, accurate, and complete source of real estate for-sale in the USA.
Estately updates this data as quickly as possible and shares as much information with our users as allowed by local rules. Estately can also email you updates when new homes come on the market that match your search, change price, or go under contract.
Checking…
•
Last updated Nov 21, 2024
•
MLS# 1348050 —
The Building
-
Year Built:2023
-
Levels:1-Story
-
Year Built Description:Proposed Construction
-
Exterior Features:None
-
Exterior:2 Sides Brick
-
Foundation:Slab
-
Tri-Level:No
-
Condo Level:2
-
Attic:No
-
Main Level SqFt:555
-
Finished Basement SqFt:0 Sqft
-
Unfinished Basement SqFt:0 Sqft
-
SqFt Source:Per Building Plan
Interior
-
Interior Features:Elevator, Recess Lighting
-
Kitchen Countertops:Stone
-
Kitchen Equipment:Dishwasher Built-In, Disposal, Freezer, Microwave Built-In, Oven-Electric, Refrigerator, Some Stainless Appl, Stove-Gas
-
Ceiling Type:Smooth Ceilings
-
Room 4:Full Bath
-
Room 3:Bedroom
-
Room 1:Living/Dining
-
Rooms:Bedroom, Full Bath, Kitchen , Living/Dining
-
Concatenated Rooms:|Living/Din1|Kitchen1|Bedroom1|FullBath1|
-
Room 4 Level:1
-
Room 3 Level:1
-
Laundry:Yes
-
Laundry Location:Main
-
Laundry Features:Washer Hookup
-
Rooms Level 1:Bedroom (LVL 1), Full Bath (LVL 1), Kitchen (LVL 1), Living/Dining (LVL 1)
-
Room 1 Level:1
-
Room 2:Kitchen
-
Room 2 Level:1
-
Laundry Space:Closet
-
Floors:Hardwood
-
Living Area (main+upper):555
Financial & Terms
-
Financing:Cash, Conventional, VA
-
Sale Type:N/A
-
Listing Price per Acre:$405.23
Location
-
Directions:From Richard Arrington take a left on 4th and it is on the corner of 4th Avenue and take a left on 13th, the building is on the corner.
-
Latitude:33.504724
-
Longitude:-86.810462
The Property
-
Property Type:Condo
-
Property Access:Curb and Gutters, Public Road
-
Lot #:S2
-
Lot View:Yes
-
Lot View:City View
-
Decks:No
-
Flood Plain:No
-
Class:Residental
-
Legal Description:Lots 1 & 2 & 3 Blk 155 Bham
Listing Agent
- Contact info:
- Office phone:
- (205) 969-8910
Taxes
-
Parcel ID:29-00-01-2-013-001.000
-
Tax District:BIRMINGHAM
Beds
-
Bedrooms:1
Baths
-
Total Baths:1
-
Full Baths:1
-
Bed/Bath Features:Separate Shower
The Listing
Heating & Cooling
-
Cooling:Central
-
Heating:Central, Electric
-
HVAC Total Area:555
Utilities
-
Public Water:Public Water
-
Sewer/Septic:Connected
-
Underground Utilities:Yes
Appliances
-
Water Heater:Electric
-
Laundry Dryer Hookup:Dryer-Electric
Schools
-
Elementary School:GLEN IRIS
-
Middle Or Junior School:ARRINGTON
-
High School:CARVER, G W
The Community
-
Subdivision:AL
-
Minor Subdivision:MACARONI LOFTS
-
Complex Features:BBQ Area, Common Elevator, Park, Sidewalks, Street Lights, Swimming Not Allowed
-
Fees Include:Garbage Collection, Common Grounds Mntc, Insurance-Building, Management Fee, Pest Control, Reserve for Improvements, Utilities for Comm Areas
-
Condo/Townhome Fee:Yes
-
Condo/TH Fee Amount:175
Parking
-
Parking Features:On Street Parking, Unassigned Parking
Walk Score®
Provided by WalkScore® Inc.
Walk Score is the most well-known measure of walkability for any address. It is based on the distance to a variety of nearby services and pedestrian friendliness. Walk Scores range from 0 (Car-Dependent) to 100 (Walker’s Paradise).
Soundscore™
Provided by HowLoud
Soundscore is an overall score that accounts for traffic, airport activity, and local sources. A Soundscore rating is a number between 50 (very loud) and 100 (very quiet).
Air Pollution Index
Provided by ClearlyEnergy
The air pollution index is calculated by county or urban area using the past three years data. The index ranks the county or urban area on a scale of 0 (best) - 100 (worst) across the United Sates.
Max Internet Speed
Provided by BroadbandNow®
View a full reportThis is the maximum advertised internet speed available for this home. Under 10 Mbps is in the slower range, and anything above 30 Mbps is considered fast. For heavier internet users, some plans allow for more than 100 Mbps.
Sale history
| Date | Event | Source | Price | % Change |
|---|---|---|---|---|
|
7/14/23
Jul 14, 2023
|
Sold | GALMLS | $224,900 | |
|
4/26/23
Apr 26, 2023
|
Pending | GALMLS | $224,900 | |
|
3/13/23
Mar 13, 2023
|
Listed / Active | GALMLS | $224,900 |



