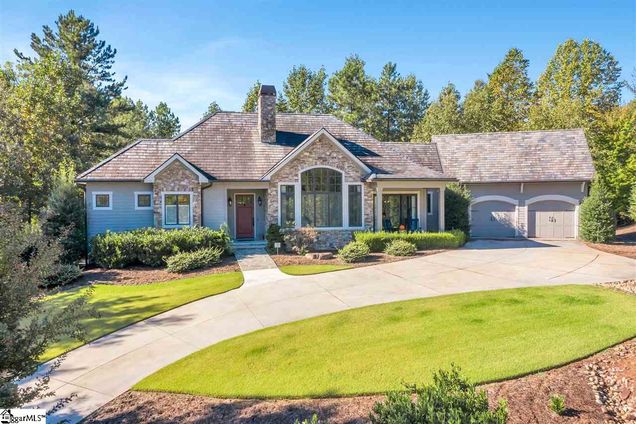120 Golden Bear Drive
Sunset, SC 29685
- 3 beds
- 4 baths
- 4,040 sqft
- ~3/4 acre lot
- $194 per sqft
- 2010 build
- – on site
More homes
Are you looking for the perfect spot to relax in this move- in ready home? 120 Golden Bear was designed to provide you the optimal mountain views and still be centrally located with a quick golf cart ride to all the Reserve’s amenities. The northeast facing home sits on one of the higher elevations lots in the Reserve. You and your guest will enjoy gorgeous mountain views from the front porch where you can watch the sun rise. Once inside this bright sunlit home, the tall oversized windows throughout the main level maintain those same breathtaking views you do not want to lose. For ease of entertaining, the great room, screen porch, dining room and kitchen is an open floor plan with 10’ ceilings with wide plank oak hardwood floors. The great room features a stacked stone fireplace to provide warmth on fall evenings. The kitchen with island bar features GE Profile appliances and a spacious walk in pantry. The dining room features sliding glass doors with access to your front porch. The screen porch can be used all 4 seasons with sliding Easy Breeze windows and the stone fireplace, IPE flooring make it available in the winter months and the stationary screens make it available for warmer days. For added convenience a grilling deck joins the kitchen and screen porch. . Laundry room with built-in-sink and powder room are down a short hallway that leads to an oversized garage with golf cart storage. Also, located on the main level is the master bedroom with trayed ceiling, a large master bath with a double vanity, and a deluxe closet with built ins. Foyer steps lead to the lower level. The lower level has 9’ ceilings throughout, a spacious rec room with a wet bar and refrigerator. Downstairs the second bedroom is an en suite with full bath, a 3rd bedroom with bath, and a 4th finished room that can be used as a workout room, office or additional sleeping space. A private backyard features a covered deck, patio and a flagstone path leading to a handsome stone fire pit. Along with impeccable mountain views, the exterior also offers easy lawn maintenance with a sprinkler system, hardy plank siding and slate shingle roof. Owning this beautiful home will allow you to start enjoying The Reserve TODAY! This home has a Full membership allowing the buyer to purchase Premier, Sports, or Social membership at closing.

Last checked:
As a licensed real estate brokerage, Estately has access to the same database professional Realtors use: the Multiple Listing Service (or MLS). That means we can display all the properties listed by other member brokerages of the local Association of Realtors—unless the seller has requested that the listing not be published or marketed online.
The MLS is widely considered to be the most authoritative, up-to-date, accurate, and complete source of real estate for-sale in the USA.
Estately updates this data as quickly as possible and shares as much information with our users as allowed by local rules. Estately can also email you updates when new homes come on the market that match your search, change price, or go under contract.
Checking…
•
Last updated Apr 9, 2024
•
MLS# 1428874 —
Walk Score®
Provided by WalkScore® Inc.
Walk Score is the most well-known measure of walkability for any address. It is based on the distance to a variety of nearby services and pedestrian friendliness. Walk Scores range from 0 (Car-Dependent) to 100 (Walker’s Paradise).
Air Pollution Index
Provided by ClearlyEnergy
The air pollution index is calculated by county or urban area using the past three years data. The index ranks the county or urban area on a scale of 0 (best) - 100 (worst) across the United Sates.
Sale history
| Date | Event | Source | Price | % Change |
|---|---|---|---|---|
|
7/1/21
Jul 1, 2021
|
Sold | GGAR | $785,000 |




































