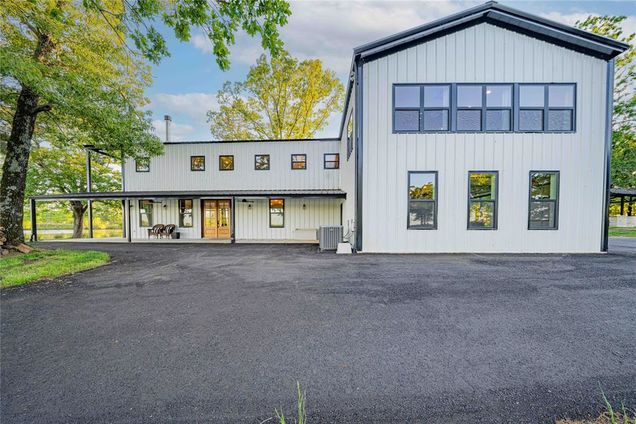Tbd Cr 3330
Omaha, TX 75571
- 4 beds
- 4 baths
- 3,700 sqft
- ~301 acre lot
- $702 per sqft
- 2024 build
- – on site
Welcome to your dream country retreat — a sprawling 301-acre estate designed for luxurious rural living and functional ranch operations. This impressive 3,700 sq ft barndominium features 4 spacious bedrooms and 3.5 bathrooms, including a private mother-in-law suite ideal for extended family or guests. The heart of the home offers an open-concept layout with high ceilings, rustic finishes, and a gourmet kitchen perfect for entertaining. Step outside to a fully equipped outdoor kitchen, ideal for hosting gatherings with panoramic views of your private acreage. In addition to the main residence, the property includes two charming guest homes, providing ample accommodations for family. The land is thoughtfully laid out for both recreation and ranching, featuring multiple barns, covered working pens, and rolling hills of improved pasture for livestock. A stunning shared 15-acre pond adds to the beauty and function of the property — perfect for fishing, kayaking, or simply enjoying the sunset. Whether you’re looking to run a fully operational cattle ranch, create a family compound, or enjoy a private escape with room to roam, this property offers unmatched space, comfort, and versatility.

Last checked:
As a licensed real estate brokerage, Estately has access to the same database professional Realtors use: the Multiple Listing Service (or MLS). That means we can display all the properties listed by other member brokerages of the local Association of Realtors—unless the seller has requested that the listing not be published or marketed online.
The MLS is widely considered to be the most authoritative, up-to-date, accurate, and complete source of real estate for-sale in the USA.
Estately updates this data as quickly as possible and shares as much information with our users as allowed by local rules. Estately can also email you updates when new homes come on the market that match your search, change price, or go under contract.
Checking…
•
Last updated Jul 17, 2025
•
MLS# 21002030 —
The Building
-
Year Built:2024
-
Structural Style:Farm/Ranch House, Lake House
-
Accessibility Features:No
-
Basement:No
-
Levels:Two
Interior
-
Interior Features:Built-in Features, Decorative Lighting, Double Vanity, In-Law Suite Floorplan, Kitchen Island, Loft, Multiple Staircases, Vaulted Ceiling(s)
-
Fireplaces Total:1
-
Fireplace Features:Wood Burning
-
# of Dining Areas:1
-
# of Living Areas:2
Room Dimensions
-
Living Area:3700.00
Location
-
Directions:From Omaha go North on HWY 259. Turn right onto CR 3330. Property is on both sides of the road.
-
Latitude:33.20886600
-
Longitude:-94.73910500
The Property
-
Property Type:Residential
-
Property Subtype:Farm/Ranch
-
Property Attached:Yes
-
Parcel Number:937,6652,938,937,4994
-
Lot Features:Acreage, Pasture, Tank/ Pond, Waterfront
-
Lot Size:Over 100 Acres
-
Lot Size SqFt:13131597.6000
-
Lot Size Acres:301.4600
-
Lot Size Area:301.4600
-
Lot Size Units:Acres
-
Current Use:Cattle
-
Possible Use:Agricultural, Cattle
-
Fencing:Barbed Wire, Cross Fenced
-
Horse Amenities:Electric to Barn, Holding Pens, Living Quarters, Tack Room, Water to Barn
-
Exterior Features:Boat Slip, Outdoor Kitchen, Outdoor Shower
-
# of Barns:3
-
# of Tanks And Ponds:2
-
Waterfront Features:Dock – Uncovered, Lake Front
-
# of Lakes:1
-
Will Subdivide:No
Listing Agent
- Contact info:
- No listing contact info available
Beds
-
Bedrooms Total:4
Baths
-
Total Baths:3.10
-
Total Baths:4
-
Full Baths:3
-
Half Baths:1
The Listing
-
Virtual Tour URL Unbranded:https://www.propertypanorama.com/instaview/ntreis/21002030
Utilities
-
Utilities:Co-op Electric, Co-op Water
Appliances
-
Appliances:Dishwasher
Schools
-
School District:Pewitt ISD
-
Elementary School:Pewitt
-
Elementary School Name:Pewitt
-
Jr High School Name:Pewitt
-
High School Name:Pewitt
The Community
-
Subdivision Name:NA
-
Pool:No
-
Association Type:None
Parking
-
Garage:Yes
-
Attached Garage:Yes
-
Garage Spaces:3
-
Covered Spaces:3
-
Parking Features:Garage Door Opener
Monthly cost estimate

Asking price
$2,600,000
| Expense | Monthly cost |
|---|---|
|
Mortgage
This calculator is intended for planning and education purposes only. It relies on assumptions and information provided by you regarding your goals, expectations and financial situation, and should not be used as your sole source of information. The output of the tool is not a loan offer or solicitation, nor is it financial or legal advice. |
$13,922
|
| Taxes | N/A |
| Insurance | $715 |
| Utilities | $181 See report |
| Total | $14,818/mo.* |
| *This is an estimate |
Air Pollution Index
Provided by ClearlyEnergy
The air pollution index is calculated by county or urban area using the past three years data. The index ranks the county or urban area on a scale of 0 (best) - 100 (worst) across the United Sates.







































