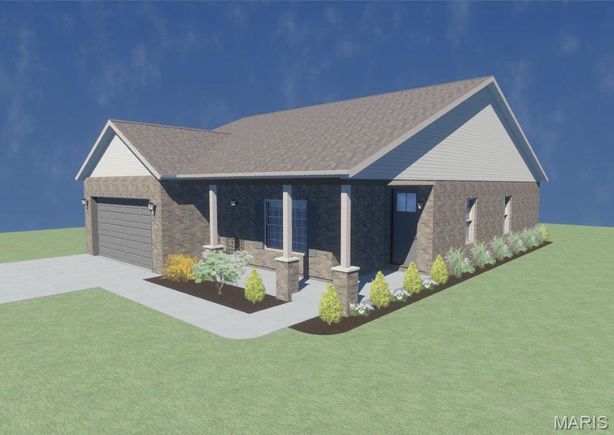Tbb 1833 Carrington Way
Swansea, IL 62226
Map
- 3 beds
- 2 baths
- 1,705 sqft
- $234 per sqft
- 2025 build
- – on site
Welcome to Carrington Place – Where Comfort Meets Community. Discover the charm of Carrington Place, a private, gated community offering thoughtfully designed new construction Cottage Homes. These beautiful 3-bedroom, 2-bathroom residences blend modern convenience with classic comfort, all set within a vibrant neighborhood that promotes connection and relaxation. Inside, each home features 9-foot ceilings, expanded-height interior doors, and luxury vinyl plank flooring, creating a spacious, upscale feel throughout. The open-concept floor plan includes a divided bedroom layout for added privacy, a dedicated laundry room, and a flexible design perfect for your entertaining needs. The kitchen is equipped with high quality wood cabinets, hard surface countertops, an ALL electric appliance package (range, dishwasher, microwave and disposal), and stylish finishes that make both everyday meals and entertaining a pleasure. Step outside to enjoy your covered front porch, or make use of the attached 2-car garage (with a 220 volt electric charging receptacle) for an added convenience. At Carrington Place, you'll also enjoy access to an impressive community clubhouse complete with an indoor pool, fitness center, meeting space, billiards, and a hot tub—all within the safety and serenity of a gated setting. Whether you're downsizing, investing in your first home, or simply looking for low-maintenance living in a premier location, these homes at Carrington Place offer the perfect fit.

Last checked:
As a licensed real estate brokerage, Estately has access to the same database professional Realtors use: the Multiple Listing Service (or MLS). That means we can display all the properties listed by other member brokerages of the local Association of Realtors—unless the seller has requested that the listing not be published or marketed online.
The MLS is widely considered to be the most authoritative, up-to-date, accurate, and complete source of real estate for-sale in the USA.
Estately updates this data as quickly as possible and shares as much information with our users as allowed by local rules. Estately can also email you updates when new homes come on the market that match your search, change price, or go under contract.
Checking…
•
Last updated Jul 16, 2025
•
MLS# 25043506 —
The Building
-
Year Built:2025
-
Year Built Source:Builder
-
New Construction:true
-
Construction Materials:Batts Insulation, Blown-In Insulation, Brick Veneer, HardiPlank Type
-
Architectural Style:Traditional
-
Roof:Architectural Shingle
-
Foundation Details:Slab
-
Door Features:Panel Door(s)
-
Patio And Porch Features:Covered, Front Porch
-
Security Features:Gated Community
-
Basement:false
-
Basement:None
-
Above Grade Finished Area:1,705 Sqft
Interior
-
Interior Features:Ceiling Fan(s), Custom Cabinetry, Double Vanity, High Ceilings, Kitchen Island, Kitchen/Dining Room Combo, Lever Faucets, Open Floorplan, Solid Surface Countertop(s), Vaulted Ceiling(s), Walk-In Closet(s)
-
Rooms Total:6
-
Levels:One
-
Flooring:Carpet, Luxury Vinyl
-
Fireplace:true
-
Fireplaces Total:1
-
Fireplace Features:Electric, Living Room
-
Living Area Source:Builder
-
Living Area:1705
-
Laundry Features:Laundry Room
Financial & Terms
-
Listing Terms:Cash, Conventional, FHA, VA Loan
-
Ownership Type:Private
-
Possession:Close Of Escrow
-
Home Warranty:false
-
Lease Considered:false
Location
-
Longitude:-90.00847107
-
Latitude:38.56088726
The Property
-
Property Condition:New Construction, To Be Built
-
Property Sub Type:Villa
-
Property Type:Residential
-
Property Attached:false
-
Parcel Number:08-05.0-401-071
-
Lot Features:Landscaped, Level, Zero Lot Line
-
Pool Features:Indoor
-
Road Surface Type:Concrete
-
Fencing:None
-
Structure Type:Villa
Listing Agent
- Contact info:
- Agent phone:
- (618) 236-2111
- Office phone:
- (618) 236-2111
Taxes
-
Tax Year:2024
-
Tax Annual Amount:$787
Beds
-
Main Level Bedrooms:3
-
Bedrooms Total:3
Baths
-
Bathrooms Total:2
-
Main Level Bathrooms Full:2
-
Bathrooms Full:2
Heating & Cooling
-
Cooling:Central Air
-
Heating:Electric, Heat Pump
Utilities
-
Sewer:Public Sewer
-
Utilities:Cable Available, Electricity Connected, Sewer Connected, Underground Utilities, Water Connected
-
Electric:220 Volts
-
Water Source:Public
Appliances
-
Appliances:Stainless Steel Appliance(s), Dishwasher, Disposal, Microwave, Electric Oven, Range Hood, Electric Water Heater
Schools
-
Elementary School:Belleville Dist 118
-
Middle School:Belleville Dist 118
-
High School:Belleville High School-West
-
High School District:Belleville Dist 118
The Community
-
Community Features:Clubhouse, Fitness Center, Gated, Lake, Pool
-
Subdivision Name:Carrington Place
-
Association:true
-
Association Name:Carrington Place
-
Association Amenities:Association Management, Clubhouse, Common Ground, Fitness Center, Gated, Lake, Meeting Room, Indoor Pool
-
Association Fee:300
-
Association Fee Includes:Clubhouse, Maintenance Grounds, Common Area Maintenance, Pool, Snow Removal
-
Association Fee Frequency:Monthly
-
Senior Community:false
-
Pool Private:false
-
Pool:Yes
Parking
-
Parking Features:Additional Parking, Garage Door Opener, Garage Faces Front, Off Street
-
Parking Total:2
-
Garage Spaces:2
-
Garage:true
-
Attached Garage:true
-
Carport:false
Monthly cost estimate

Asking price
$399,000
| Expense | Monthly cost |
|---|---|
|
Mortgage
This calculator is intended for planning and education purposes only. It relies on assumptions and information provided by you regarding your goals, expectations and financial situation, and should not be used as your sole source of information. The output of the tool is not a loan offer or solicitation, nor is it financial or legal advice. |
$2,136
|
| Taxes | $65 |
| Insurance | $109 |
| HOA fees | $300 |
| Utilities | $119 See report |
| Total | $2,729/mo.* |
| *This is an estimate |
Soundscore™
Provided by HowLoud
Soundscore is an overall score that accounts for traffic, airport activity, and local sources. A Soundscore rating is a number between 50 (very loud) and 100 (very quiet).
Air Pollution Index
Provided by ClearlyEnergy
The air pollution index is calculated by county or urban area using the past three years data. The index ranks the county or urban area on a scale of 0 (best) - 100 (worst) across the United Sates.
Sale history
| Date | Event | Source | Price | % Change |
|---|---|---|---|---|
|
7/16/25
Jul 16, 2025
|
Listed / Active | MARIS | $399,000 |









