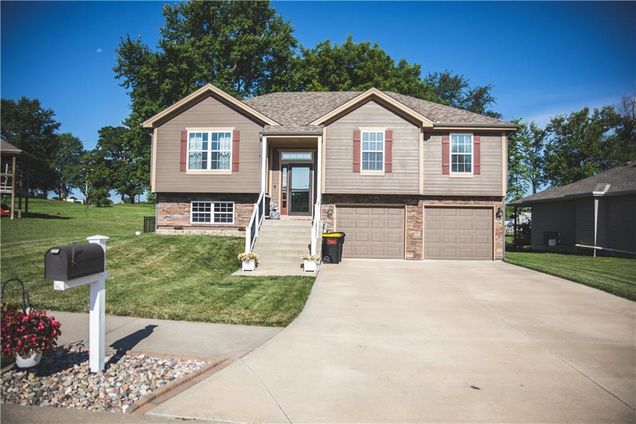S Catalpa Street
Savannah, MO 64885
Map
- 4 beds
- 3 baths
- 2,277 sqft
- 7,468 sqft lot
- $131 per sqft
- 2015 build
- – on site
Enjoy this turnkey 4 bedroom and 3 bath home situated in a quiet cul de sac on lot 2 of Hidden Meadows in Savannah, MO. This beautiful move in ready home is only 12 years old and at first look you can see how well it has been maintained. Current owners made significant upgrades in 2020 that include a new composite deck, complete roof replacement which also included adding the covered portion of the roof over the deck. The improvements also included new floors throughout and new front porch railing. A fresh coat of paint was added to the exterior of the home in 2023. The back yard has a stunning metal fence around the perimeter and an above ground pool that will stay with the property. 3 bedrooms on the main floor including the master bedroom with full en suite bathroom. Hallway laundry room on main floor. The finished basement has a 4th conforming bedroom as well as an open rec area. Large 2 car attached garage. This is a very solid home in the high demand Savannah School District.

Last checked:
As a licensed real estate brokerage, Estately has access to the same database professional Realtors use: the Multiple Listing Service (or MLS). That means we can display all the properties listed by other member brokerages of the local Association of Realtors—unless the seller has requested that the listing not be published or marketed online.
The MLS is widely considered to be the most authoritative, up-to-date, accurate, and complete source of real estate for-sale in the USA.
Estately updates this data as quickly as possible and shares as much information with our users as allowed by local rules. Estately can also email you updates when new homes come on the market that match your search, change price, or go under contract.
Checking…
•
Last updated Jul 17, 2025
•
MLS# 2563197 —
The Building
-
Year Built:2015
-
Age Description:11-15 Years
-
Construction Materials:Frame, Stone Trim, Wood Siding
-
Roof:Composition
-
Basement:Basement BR, Egress Window(s), Finished, Garage Entrance, Walk-Out Access
-
Basement:true
-
Above Grade Finished Area:1727
-
Below Grade Finished Area:550
Interior
-
Rooms Total:4
-
Flooring:Carpet, Ceramic Floor, Luxury Vinyl
-
Fireplace:false
-
Floor Plan Features:Split Entry
-
Laundry Features:In Hall
Room Dimensions
-
Living Area:2277
Financial & Terms
-
Listing Terms:Conventional, FHA
-
Ownership:Private
Location
-
Directions:From Business 71 turn East on East Price Avenue. Then turn North on S Catalpa Street and the house is the second house on the left.
The Property
-
Property Type:Residential
-
Property Subtype:Single Family Residence
-
Parcel Number:13201030126050000
-
Lot Size SqFt:7468
-
Lot Size Area:7468
-
Lot Size Units:Square Feet
-
Fencing:Metal
-
In Flood Plain:No
Listing Agent
- Contact info:
- Agent phone:
- (816) 383-2410
- Office phone:
- (816) 232-2000
Taxes
-
Tax Total Amount:2133
Beds
-
Bedrooms Total:4
Baths
-
Full Baths:3
-
Total Baths:3.00
-
Bathrooms Total:3
Heating & Cooling
-
Cooling:Electric
-
Cooling:true
-
Heating:Electric
Utilities
-
Water Source:Public
Schools
-
High School District:Savannah
The Community
-
Subdivision Name:Other
-
Association:false
Parking
-
Garage:true
-
Garage Spaces:2
-
Parking Features:Attached
Monthly cost estimate

Asking price
$299,999
| Expense | Monthly cost |
|---|---|
|
Mortgage
This calculator is intended for planning and education purposes only. It relies on assumptions and information provided by you regarding your goals, expectations and financial situation, and should not be used as your sole source of information. The output of the tool is not a loan offer or solicitation, nor is it financial or legal advice. |
$1,606
|
| Taxes | $177 |
| Insurance | $82 |
| Utilities | N/A |
| Total | $1,865/mo.* |
| *This is an estimate |
Sale history
| Date | Event | Source | Price | % Change |
|---|---|---|---|---|
|
7/16/25
Jul 16, 2025
|
Listed / Active | HMLS | $299,999 |




























