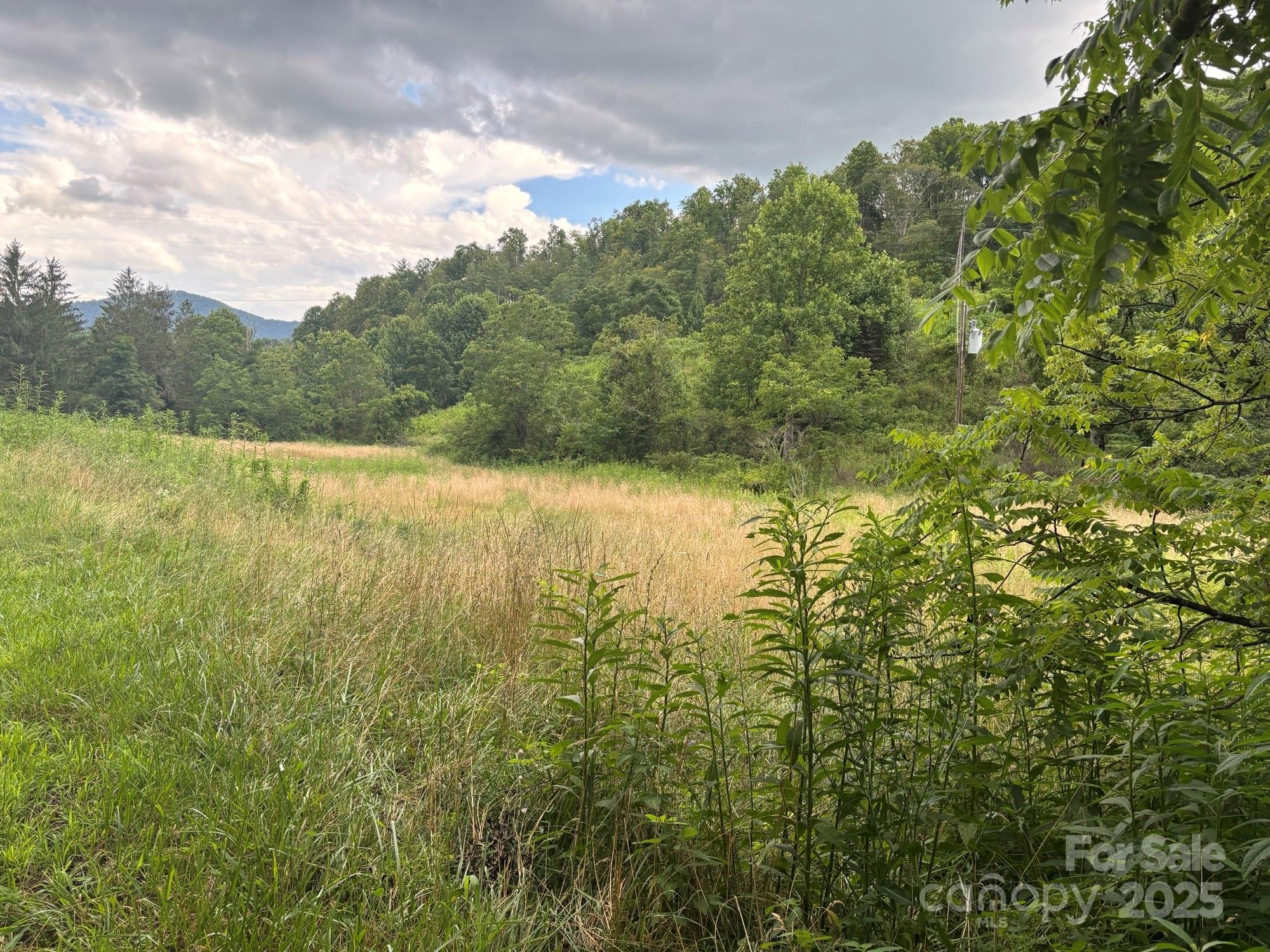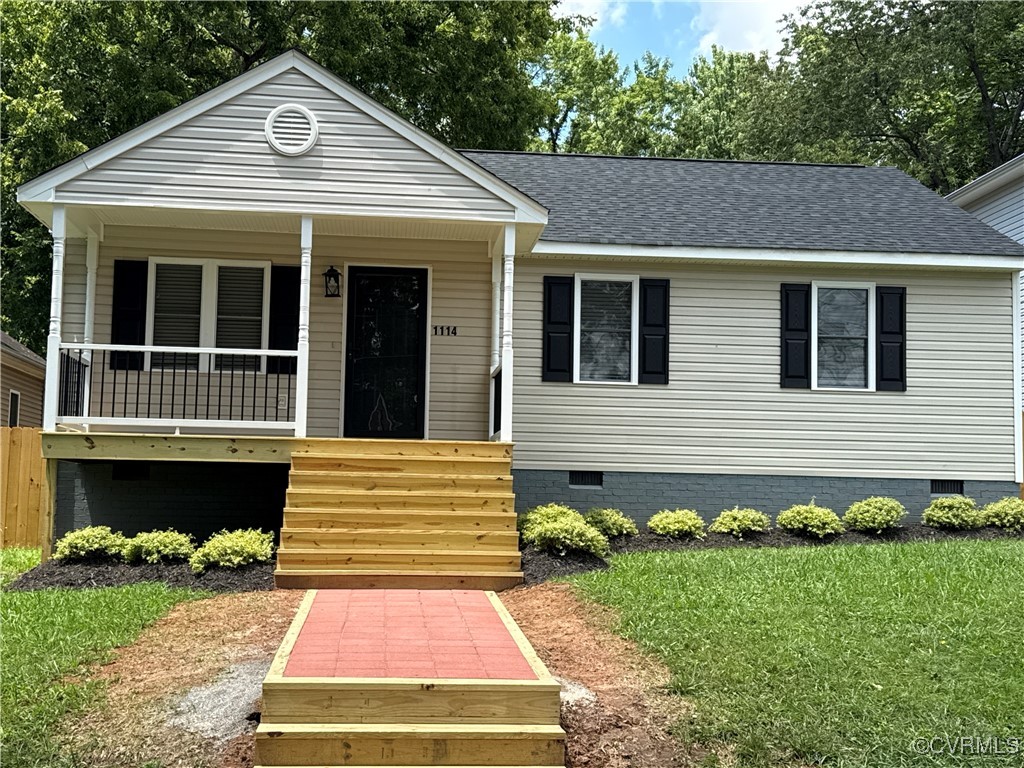-
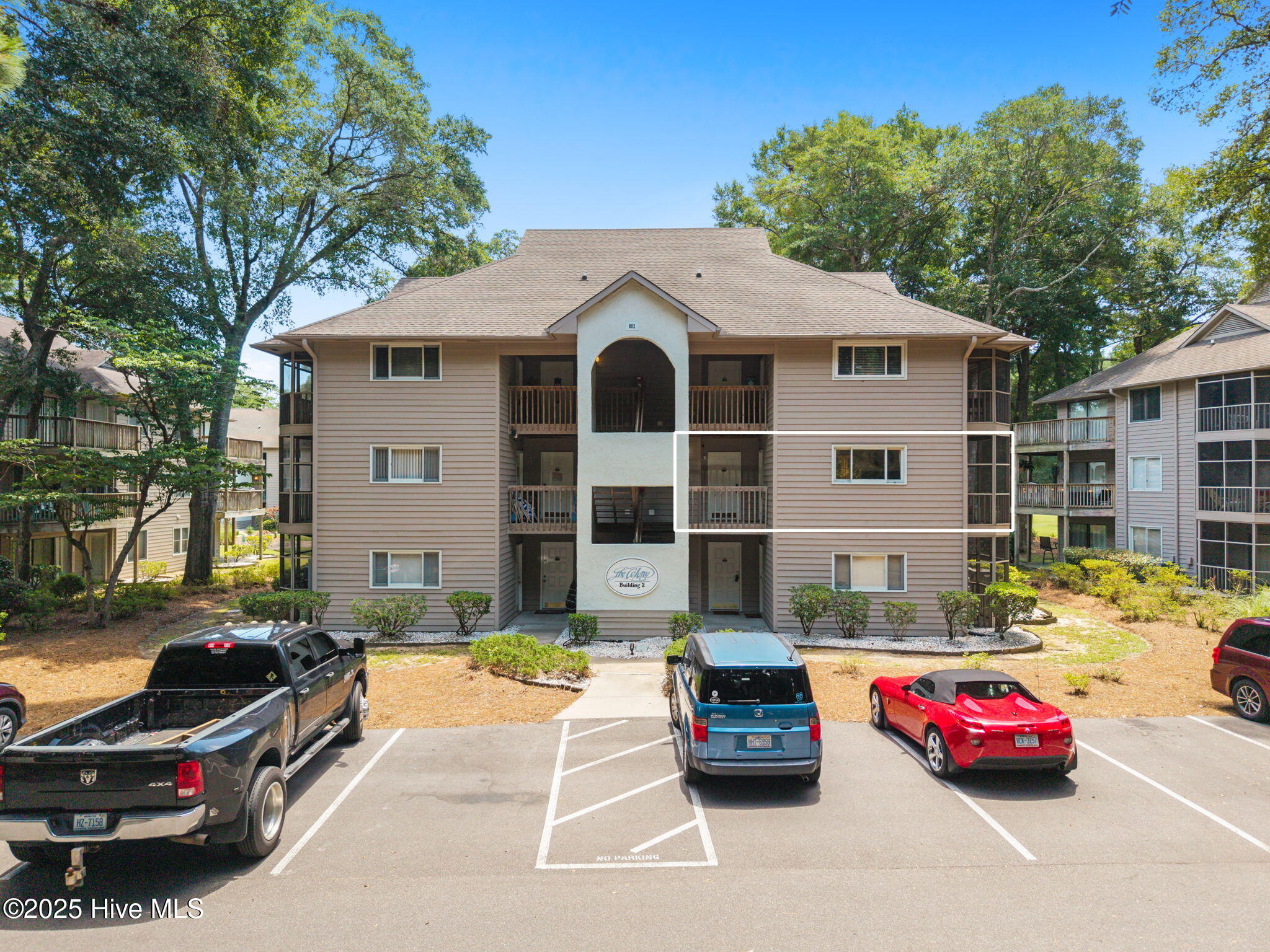 39 photos
39 photos -

 House For Sale1137 Yellow River Drive, Lawrenceville, GA
House For Sale1137 Yellow River Drive, Lawrenceville, GA$370,000
- 3 beds
- 2 baths
- – sqft
- ~1/2 acre lot
-
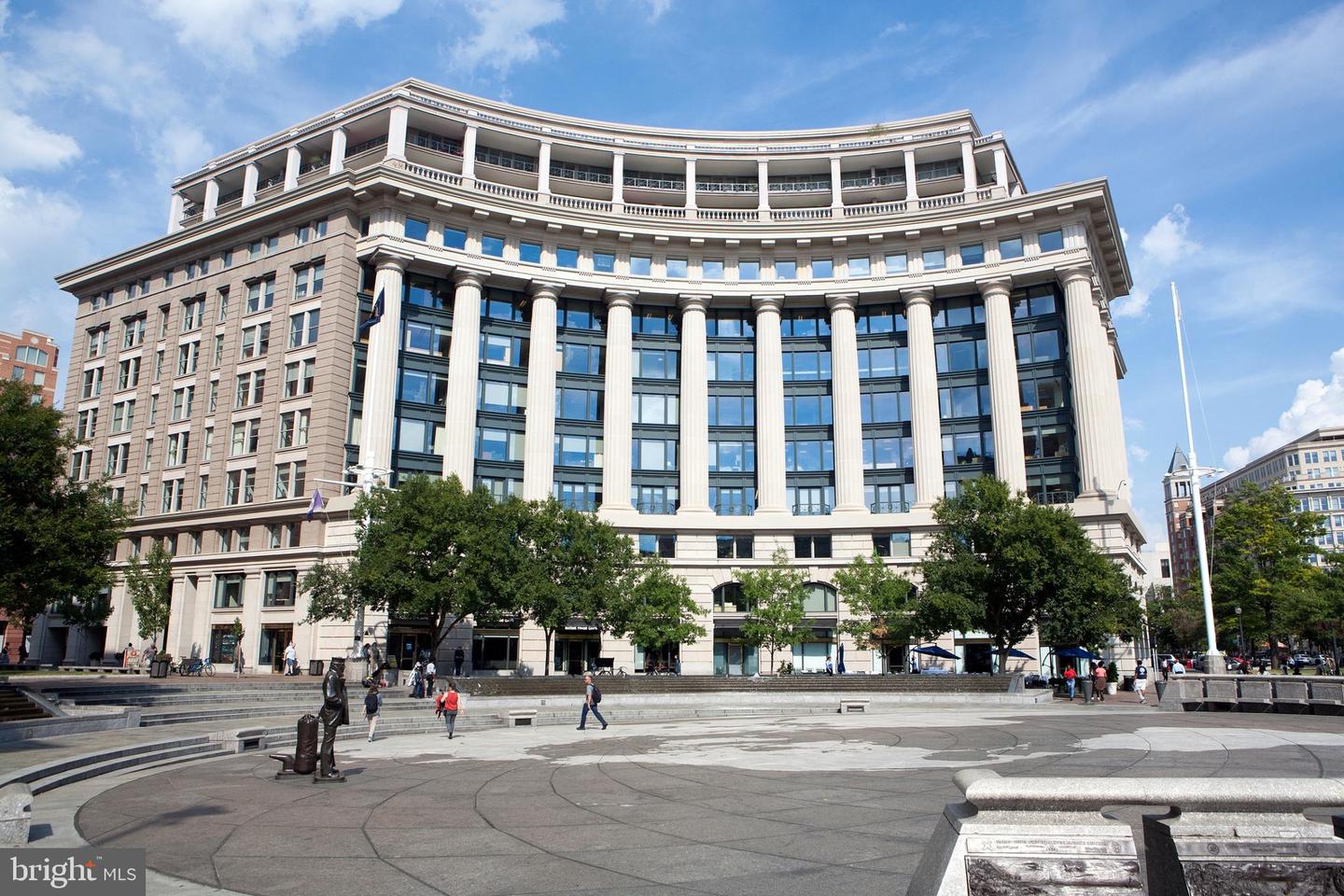 35 photosCondo For Sale701 Pennsylvania Avenue NW Unit 1109, WASHINGTON, DC
35 photosCondo For Sale701 Pennsylvania Avenue NW Unit 1109, WASHINGTON, DC$439,000
- 1 beds
- 1 baths
- 529 sqft
-
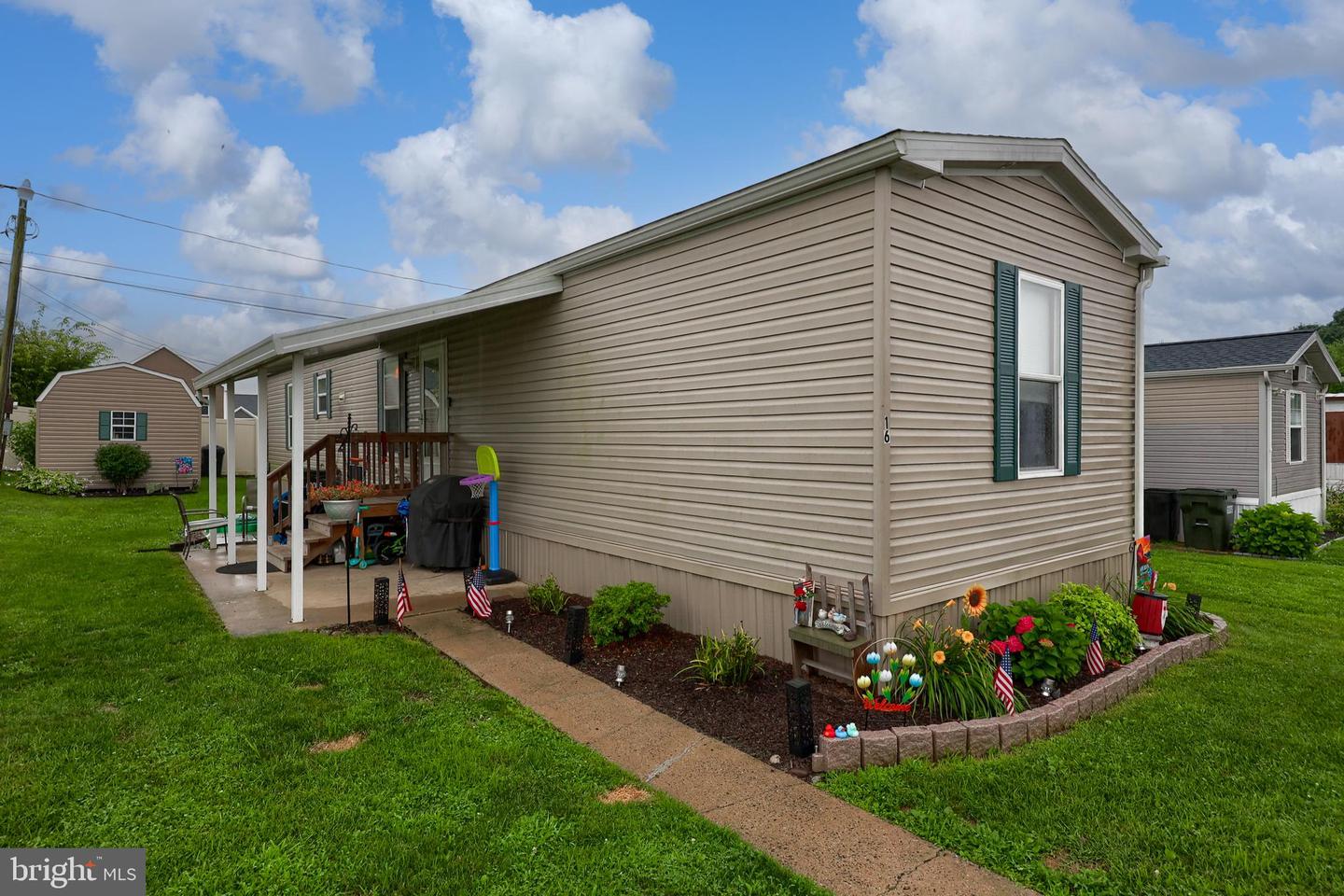 17 photos
17 photos -
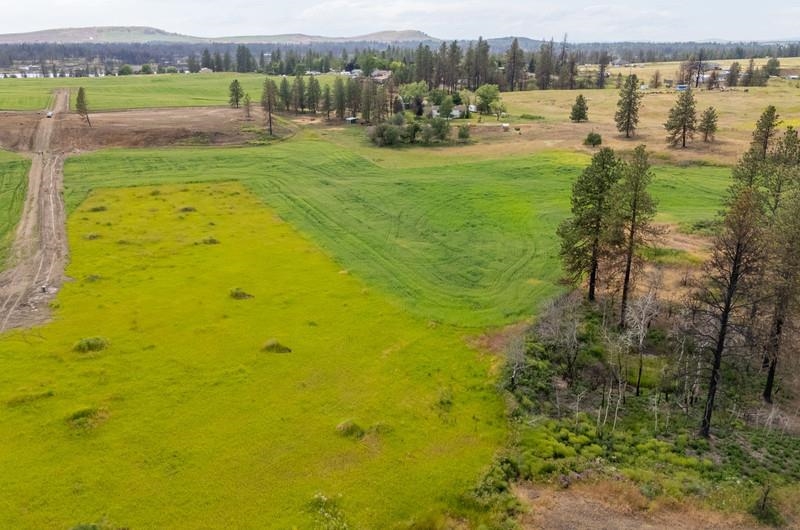 6 photosLand For SaleNka Lambridge Lane Lot 5 Ln, Medical Lake, WA
6 photosLand For SaleNka Lambridge Lane Lot 5 Ln, Medical Lake, WA$185,000
- – beds
- – baths
- – sqft
- ~3 acre lot
-
![]() 39 photos
39 photoseXp Realty

-
![]() Condo For Sale212 W Lower Factors Walk, Savannah, GA
Condo For Sale212 W Lower Factors Walk, Savannah, GA$899,000
- 1 beds
- 1 baths
- 1,232 sqft
- 1,307 sqft lot
-
![]()
-
![]() 39 photos
39 photos -
![]() 6 photos
6 photos
-
![]() 34 photos
34 photos -
![]() 4 photos
4 photos
-
![]() 34 photos
34 photos
-
![]() 56 photos
56 photos -
![]() 56 photos
56 photos
- End of Results
-
No homes match your search. Try resetting your search criteria.
Reset search




