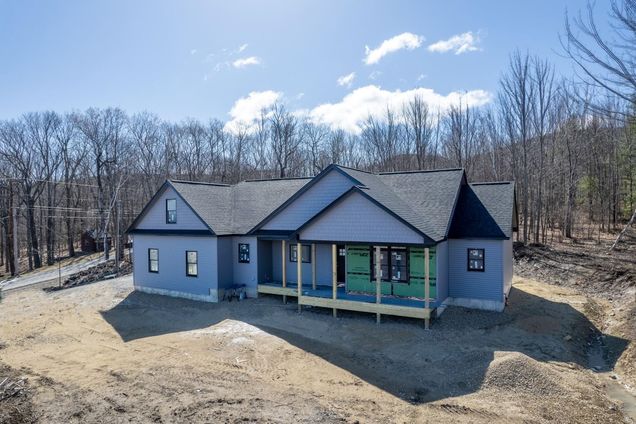130 Buzzell Cove
Moultonborough, NH 03254
Map
- 3 beds
- 3 baths
- 2,288 sqft
- ~2 acre lot
- $458 per sqft
- 2022 build
- – on site
More homes
MOULTONBOROUGH, NEW CONSTRUCTION to be built. Located across the street from Lake Winnipesaukee! Listen to the loons from your bed! 2,288 sqft, brand new Ranch home. This beautifully designed custom Craftsman style home sits on 1.7 acres. Single floor living, open concept floor plan with cathedral ceilings and a first floor master suite! Kitchen will be equipped with stainless steel appliances, granite counter tops and breakfast bar. The Living room will have a gas fireplace with a tile surround. 3 bedrooms, 3 baths, with master suite with walk in closet and full bath with a custom tile shower. Mudroom/laundry room is located off of the 2 car attached garage. Rinnai on demand propane hot water heater and vinyl siding. Huge unfinished basement is great for storage or could be finished for additional living space. Bonus room above garage is finished and 288 square feet. This home has been meticulously designed and construction is about to begin by one of New Hampshire's most accomplished and premiere builders. Located in the Moultonborough school district. Convenient to all Lakes Region amenities, schools, shopping, skiing, & entertainment. Minutes to Lake Winnipesaukee and the sugar sand Long Island Beach. Make this impressive new home your vacation or permanent residence. All photos are reasonable facsimiles and from the builder's portfolio. Room measurements are approximate. Taxes are estimated.

Last checked:
As a licensed real estate brokerage, Estately has access to the same database professional Realtors use: the Multiple Listing Service (or MLS). That means we can display all the properties listed by other member brokerages of the local Association of Realtors—unless the seller has requested that the listing not be published or marketed online.
The MLS is widely considered to be the most authoritative, up-to-date, accurate, and complete source of real estate for-sale in the USA.
Estately updates this data as quickly as possible and shares as much information with our users as allowed by local rules. Estately can also email you updates when new homes come on the market that match your search, change price, or go under contract.
Checking…
•
Last updated Jul 22, 2023
•
MLS# 4903702 —
The Building
-
Year Built:2022
-
Pre-Construction:No
-
Construction Status:Pre-Construction
-
Construction Materials:Wood Frame, Vinyl Exterior
-
Architectural Style:Ranch
-
Roof:Shingle - Architectural, Shingle - Asphalt
-
Foundation:Concrete
-
Equipment:Air Conditioner
-
Features - Accessibility:1st Floor 1/2 Bathroom, 1st Floor Bedroom, 1st Floor Hrd Surfce Flr, 1st Floor Low-Pile Carpet, Hard Surface Flooring, One-Level Home, Paved Parking
-
Total Stories:1.5
-
Approx SqFt Total:4080
-
Approx SqFt Total Finished:2,288 Sqft
-
Approx SqFt Finished Above Grade:2,288 Sqft
-
Approx SqFt Finished Below Grade:0 Sqft
-
Approx SqFt Unfinished Above Grade Source:Builder
-
Approx SqFt Unfinished Below Grade:1792
-
Approx SqFt Finished Building Source:Builder
-
Approx SqFt Unfinished Building Source:Builder
-
Approx SqFt Finished Above Grade Source:Builder
Interior
-
Total Rooms:6
-
Features - Interior:Dining Area, Fireplace - Gas, Kitchen/Dining, Laundry Hook-ups, Primary BR w/ BA, Walk-in Closet
-
Flooring:Carpet, Tile, Wood
-
Basement:Yes
-
Basement Description:Bulkhead, Concrete Floor, Daylight, Full, Stairs - Interior, Unfinished
-
Basement Access Type:Walk-up
Location
-
Directions:From Rt 25 take Moultonborough Neck Road. Turn left onto Ferry Rd. Turn right onto Buzzells Cove Rd. Turn right to stay on Buzzells Cove Rd. Lot is on the right. Second to last lot before Edgewater Dr.
-
Map:204
-
Latitude:43.694651318898522
-
Longitude:-71.357794001266484
The Property
-
Property Type:Single Family
-
Property Class:Residential
-
Seasonal:No
-
Lot:3
-
Lot Features:Beach Access, Country Setting, Level, Trail/Near Trail, View
-
Lot SqFt:74,052 Sqft
-
Lot Acres:1 Sqft
-
Zoning:Res
-
Exterior Features:Deck
-
Driveway:Paved
-
Road Frontage:Yes
-
Road Frontage Length:265 Sqft
-
Waterfront:No
-
Water Body Name:Lake Winnipesaukee
-
Water Body Type:Lake
-
Water Access Details:Beach Access, Municipal Residents Only
-
Water Body Access:Yes
-
Water Restrictions:Unknown
Listing Agent
- Contact info:
- Office phone:
- (603) 569-4663
Taxes
-
Tax Year:2021
-
Tax Rate:6.98
-
Taxes TBD:No
-
Tax - Gross Amount:$5,000
Beds
-
Total Bedrooms:3
Baths
-
Total Baths:3
-
Full Baths:2
-
Half Baths:1
The Listing
-
Price Per SqFt:458.32
-
Foreclosed/Bank-Owned/REO:No
Heating & Cooling
-
Heating:Propane, Forced Air
-
Cooling:Central AC
Utilities
-
Utilities:None
-
Sewer:Private, Septic
-
Electric:200 Amp, Circuit Breaker(s)
-
Water Source:Drilled Well, Private
Appliances
-
Appliances:Dishwasher, Microwave, Range - Electric, Refrigerator, Water Heater - On Demand
Schools
-
Elementary School:Moultonborough Central School
-
Middle Or Junior School:Moultonborough Academy
-
High School:Moultonborough Academy
-
School District:Moultonborough SAU #45
The Community
-
Covenants:Unknown
Parking
-
Garage:Yes
-
Garage Capacity:2
-
Parking:Direct Entry, Attached
Walk Score®
Provided by WalkScore® Inc.
Walk Score is the most well-known measure of walkability for any address. It is based on the distance to a variety of nearby services and pedestrian friendliness. Walk Scores range from 0 (Car-Dependent) to 100 (Walker’s Paradise).
Air Pollution Index
Provided by ClearlyEnergy
The air pollution index is calculated by county or urban area using the past three years data. The index ranks the county or urban area on a scale of 0 (best) - 100 (worst) across the United Sates.
Sale history
| Date | Event | Source | Price | % Change |
|---|---|---|---|---|
|
6/1/23
Jun 1, 2023
|
Sold | PRIME_MLS | $1,048,641 | 21.9% (20.4% / YR) |
|
5/4/22
May 4, 2022
|
Sold Subject To Contingencies | PRIME_MLS | $859,999 | |
|
4/4/22
Apr 4, 2022
|
Listed / Active | PRIME_MLS | $859,999 |







































