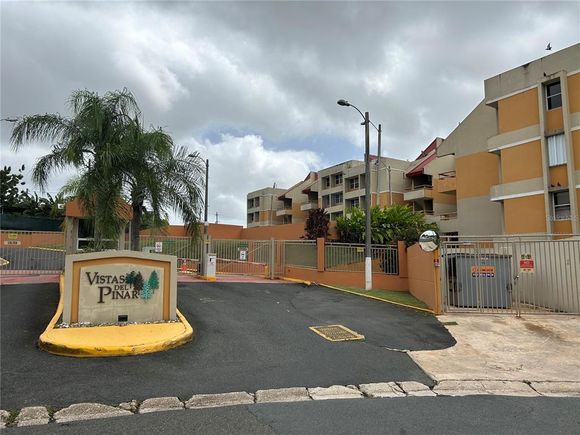Calle 9 Vistas Del Pinar #5 204 Unit 204
TOA ALTA, PR 00953
Map
- 3 beds
- 2 baths
- 1,205 sqft
- $117 per sqft
- 2004 build
- – on site
More homes
One or more photo(s) has been virtually staged. Welcome to the opportunity of a lifetime! Introducing this spectacular dream apartment that combines comfort, style, and modernity in every corner. If you're seeking the perfect blend of space, design, and convenience, look no further! This apartment offers everything you can imagine and more. With 3 spacious bedrooms, you'll be able to provide your family with the room they deserve. Moreover, with 2 elegant and functional bathrooms, you'll never have to worry about your loved ones' comfort. One of the gems of this property is its generous 1205 square feet area, allowing you to decorate and organize your spaces to your liking. Furthermore, for those moments when you need a breather, you can enjoy a cozy 198-square-foot balcony, perfect for relaxing with a morning cup of coffee or stargazing at night. The living room, kitchen, and dining area have been equipped with a 36,000 BTU mini-split air conditioning unit to ensure your home is always cool and pleasant, regardless of the outdoor climate. The master bedroom is simply a masterpiece. With a spacious walk-in closet, you'll have more than enough space to organize your wardrobe. Additionally, the master bathroom has been remodeled following the latest design trends, allowing you to enjoy an oasis of relaxation and style. Located on the second floor, you'll only climb 7 steps to access your new home. And with two back-to-back parking spaces, you'll never have to worry about finding room for your vehicles. Security is paramount, and this complex knows it. With security cameras and controlled access, you can live with the peace of mind that your home and your family are protected. But that's not all—get ready to dive into fun! The complex features a modern and spacious pool, perfect for those sunny days when you want to cool off. Moreover, the little ones in the family will have their own play area, ensuring endless hours of laughter and entertainment. In summary, this apartment has it all: space, modern design, amenities, and security. Don't miss out on this unique opportunity to acquire your new home! Contact us today and schedule a visit to fall in love with every detail of this magnificent property. This property is not subject to appraisal.

Last checked:
As a licensed real estate brokerage, Estately has access to the same database professional Realtors use: the Multiple Listing Service (or MLS). That means we can display all the properties listed by other member brokerages of the local Association of Realtors—unless the seller has requested that the listing not be published or marketed online.
The MLS is widely considered to be the most authoritative, up-to-date, accurate, and complete source of real estate for-sale in the USA.
Estately updates this data as quickly as possible and shares as much information with our users as allowed by local rules. Estately can also email you updates when new homes come on the market that match your search, change price, or go under contract.
Checking…
•
Last updated Oct 14, 2024
•
MLS# PR9101623 —
The Building
-
Year Built:2004
-
New Construction:false
-
Construction Materials:Concrete
-
Building Elevator:false
-
Levels:One
-
Stories Total:5
-
Roof:Concrete
-
Foundation Details:Slab
-
Floor Number:2
-
Unit Number:204
-
Building Area Total:1403
-
Building Area Units:Square Feet
-
Building Area Source:Builder
Interior
-
Interior Features:Ceiling Fan(s)
-
Flooring:Ceramic Tile
-
Fireplace:false
Room Dimensions
-
Living Area:1205
-
Living Area Units:Square Feet
-
Living Area Source:Builder
Location
-
Directions:Plaza Río Hondo 60 Río Hondo Blvd, San Juan, Bayamón 00936 Take Av. Río Hondo to Av. Ramón Luis Rivera/PR-167 4 min (1.1 km) Take Autop. José de Diego/PR-22 W, PR-864 and Carretera 862/PR-862 to Calle 11 in Toa Alta 17 min (11.1 km) Continue on Calle 11. Drive to Calle 9 43 sec (150 m) Vistas Del Pinar 9RG2+868, Calle 9, Bayamón, Toa Alta 00953
-
Latitude:18.362531
-
Longitude:-66.246612
-
Coordinates:-66.246612, 18.362531
The Property
-
Parcel Number:08409919063080
-
Property Type:Residential
-
Property Subtype:Condominium
-
Zoning:R-A
-
Direction Faces:South
-
View:false
-
Exterior Features:Balcony
-
Water Source:Public
-
Road Surface Type:Asphalt
-
Flood Zone Code:X
-
Additional Parcels:false
-
Lease Restrictions:false
-
Land Lease:false
Listing Agent
- Contact info:
- Agent phone:
- (787) 387-7204
- Office phone:
- (787) 387-7204
Beds
-
Bedrooms Total:3
Baths
-
Total Baths:2
-
Total Baths:2
-
Full Baths:2
The Listing
-
Special Listing Conditions:None
Heating & Cooling
-
Heating:None
-
Heating:false
-
Cooling:Mini-Split Unit(s)
-
Cooling:true
Utilities
-
Utilities:Electricity Connected
-
Sewer:Public Sewer
Appliances
-
Appliances:None
The Community
-
Subdivision Name:VISTAS DEL PINAR
-
Community Features:Community Mailbox
-
Waterview:false
-
Water Access:false
-
Waterfront:false
-
Pool Private:true
-
Pool Features:Other
-
Association:true
-
Association Fee:120
-
Association Fee Frequency:Monthly
-
Association Fee Includes:Maintenance Grounds
-
Association Fee Requirement:None
-
Monthly HOA Amount:120
-
Ownership:Condominium
-
Association Approval Required:false
Parking
-
Garage:false
-
Carport:true
-
Carport Spaces:2
-
Covered Spaces:2
Walk Score®
Provided by WalkScore® Inc.
Walk Score is the most well-known measure of walkability for any address. It is based on the distance to a variety of nearby services and pedestrian friendliness. Walk Scores range from 0 (Car-Dependent) to 100 (Walker’s Paradise).
Sale history
| Date | Event | Source | Price | % Change |
|---|---|---|---|---|
|
11/13/23
Nov 13, 2023
|
Sold | STELLAR_MLS | $141,000 | -8.4% |
|
9/9/23
Sep 9, 2023
|
Pending | STELLAR_MLS | $154,000 | |
|
8/20/23
Aug 20, 2023
|
Listed / Active | STELLAR_MLS | $154,000 |

