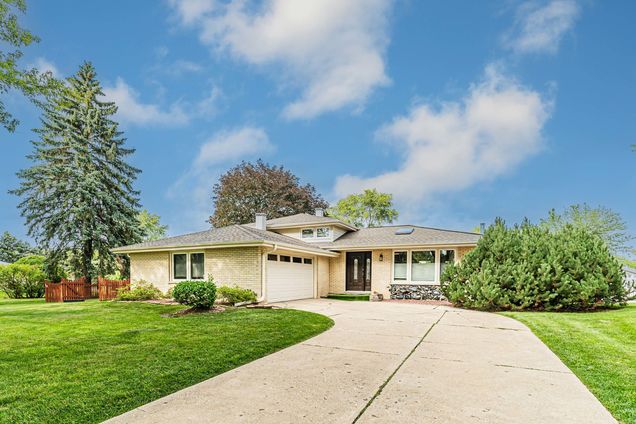9s109 Cumnor Road
Downers Grove, IL 60516
Map
- 3 beds
- 2 baths
- 1,342 sqft
- 14,810 sqft lot
- $361 per sqft
- 1968 build
- – on site
More homes
Experience the ultimate blend of luxury and tranquility in the heart of Downers Grove-Darien. Nestled in the highly sought-after Rosehill Estates, this exceptional home offers a harmonious fusion of modern design and abundant space on one of the largest lots in the area. Step inside and be captivated by the awe-inspiring interior, thoughtfully remodeled from the roof to the floors. Upon entry, you'll be greeted by soaring sky-high ceilings that create an inviting and open ambiance throughout the home. The seamless floor plan allows for a seamless flow between living spaces, perfect for both entertaining and daily living. Natural light floods the home through large windows, accentuating the spaciousness of each room. The heart of the home is adorned with an oversized granite countertop, providing an elegant and functional space for all your culinary needs. Three electronically controlled skylights grace the home, bathing every level in warm, natural light. Upstairs, discover generously sized rooms in every corner, each offering a serene retreat for relaxation and rest. The master bedroom is nothing short of extraordinary, featuring an extra-large space and a thoughtfully designed closet to meet all your storage needs. The second-floor bathroom is a true oasis, boasting dual sinks with impressive 360-degree faucets, a luxurious soak-tub with jacuzzi jets, and a skylight overhead that lets you bathe in the beauty of the skies. The fully finished basement is a delightful surprise, with impressive windows that flood the space with sunlight. Embrace the endless possibilities of this expansive area, which can cater to all your diverse needs. The basement bathroom is a true indulgence, with its waterfall shower heads and a rejuvenating steam sauna. Step outside into your own private paradise, where serenity meets recreation. The enormous yard offers ample space for grilling, hosting parties, and enjoying fun-filled activities. Whether it's a peaceful day with your loved ones or a lively gathering, your outdoor space can accommodate it all. Location is paramount, and this home ticks all the boxes. Within a mere 5-minute drive, you'll find an array of amenities, including shopping malls, dog parks, breweries, and the finest steakhouses. Embrace the outdoors with ease as country clubs and golf courses are just a stone's throw away. For city lovers, the convenience of being a short 25-minute drive from Chicago makes this location simply unbeatable. Don't miss this extraordinary opportunity to live a life of luxury, comfort, and convenience. Embrace the serenity and beauty this home offers in one of the most desirable neighborhoods. Welcome to your dream home in Downers Grove-Darien.


Last checked:
As a licensed real estate brokerage, Estately has access to the same database professional Realtors use: the Multiple Listing Service (or MLS). That means we can display all the properties listed by other member brokerages of the local Association of Realtors—unless the seller has requested that the listing not be published or marketed online.
The MLS is widely considered to be the most authoritative, up-to-date, accurate, and complete source of real estate for-sale in the USA.
Estately updates this data as quickly as possible and shares as much information with our users as allowed by local rules. Estately can also email you updates when new homes come on the market that match your search, change price, or go under contract.
Checking…
•
Last updated Apr 17, 2025
•
MLS# 11846545 —
The Building
-
Year Built:1968
-
Rebuilt:Yes
-
Rebuilt Year:2019
-
New Construction:false
-
Basement:Full
-
Disability Access:No
-
Living Area Source:Landlord/Tenant/Seller
Interior
-
Room Type:No additional rooms
-
Rooms Total:7
-
Fireplaces Total:2
-
Fireplace Features:Gas Log, Gas Starter
-
Fireplace Location:Family Room,Basement
Room Dimensions
-
Living Area:1342
Location
-
Directions:Cass avenue to Burlington to Cumnor
-
Location:22039
-
Location:23163
The Property
-
Parcel Number:0933107002
-
Property Type:Residential
-
Location:A
-
Lot Size Dimensions:14810
-
Lot Size Acres:0.34
-
Waterfront:false
Listing Agent
- Contact info:
- Agent phone:
- (630) 545-9860
- Office phone:
- (630) 545-9860
Taxes
-
Tax Year:2022
-
Tax Annual Amount:6037.18
Beds
-
Bedrooms Total:3
-
Bedrooms Possible:3
Baths
-
Baths:2
-
Full Baths:2
The Listing
-
Short Sale:Not Applicable
-
Special Listing Conditions:None
Heating & Cooling
-
Heating:Natural Gas
-
Cooling:Central Air
Utilities
-
Sewer:Public Sewer
-
Water Source:Public
Schools
-
Elementary School:Elizabeth Ide Elementary School
-
Elementary School District:66
-
Middle Or Junior School District:66
-
High School:South High School
-
High School District:99
The Community
-
Association Fee Includes:None
-
Association Fee Frequency:Not Applicable
-
Master Assoc Fee Frequency:Not Required
Parking
-
Parking Total:2
-
Garage Type:Attached
-
Garage Spaces:2
-
Garage Onsite:Yes
-
Garage Ownership:Owned
Walk Score®
Provided by WalkScore® Inc.
Walk Score is the most well-known measure of walkability for any address. It is based on the distance to a variety of nearby services and pedestrian friendliness. Walk Scores range from 0 (Car-Dependent) to 100 (Walker’s Paradise).
Soundscore™
Provided by HowLoud
Soundscore is an overall score that accounts for traffic, airport activity, and local sources. A Soundscore rating is a number between 50 (very loud) and 100 (very quiet).
Air Pollution Index
Provided by ClearlyEnergy
The air pollution index is calculated by county or urban area using the past three years data. The index ranks the county or urban area on a scale of 0 (best) - 100 (worst) across the United Sates.
Sale history
| Date | Event | Source | Price | % Change |
|---|---|---|---|---|
|
10/2/23
Oct 2, 2023
|
Sold | MRED | $485,000 | -3.0% |
|
9/3/23
Sep 3, 2023
|
Sold Subject To Contingencies | MRED | $499,900 | |
|
8/25/23
Aug 25, 2023
|
Relisted | MRED | $499,900 | -4.8% |





































