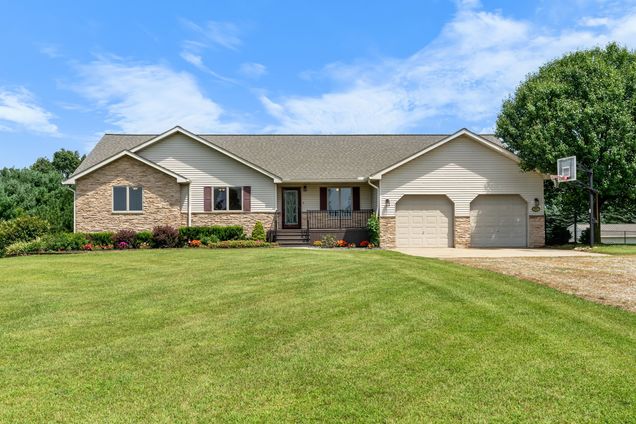9963 Harr Road
GrassLake, MI 49240
Map
- 5 beds
- 4 baths
- 4,248 sqft
- 4 sqft lot
- $131 per sqft
- 1997 build
- – on site
More homes
Tucked away from the hustle and bustle, this expansive ranch with over 4,000 sqft of total living space provides serene, panoramic views from every window. Home is located in the Chelsea school district and features modern appliances, a versatile multigenerational living area and a horse barn with 2 stalls. Waterloo equestrian trails are just a few miles away! Many big ticket items have been taken care of including the roof in 2017 and furnace in 2022. The home’s split floor plan is perfect for entertaining, featuring spacious, open areas throughout. The kitchen, with its modern granite countertops and updated appliances, seamlessly connects to a large living room. Large primary suite complete with a walk-in closet, jacuzzi tub, and separate shower. It also provides access to a balcony shared with the family room, offering serene views of the pasture. On the main level, you’ll find another three generously sized bedrooms located conveniently near the bathroom. Mudroom off the 2 car garage includes both a half bath and a main-level laundry for ease of use. The basement has been remodeled to include a true bedroom, full bath, second laundry area, wet bar, den/gym, and an additional family space with walk-out access to a covered porch. Previously home to horses, cows, goats, and chickens! Horse barn is equipped with two stalls, electricity, and water. Look forward to a cozy winter with pellet burners on both levels and a standby generator to ensure uninterrupted power. Home has been incredibly loved and maintained over the years, currently ready for its new owners!

Last checked:
As a licensed real estate brokerage, Estately has access to the same database professional Realtors use: the Multiple Listing Service (or MLS). That means we can display all the properties listed by other member brokerages of the local Association of Realtors—unless the seller has requested that the listing not be published or marketed online.
The MLS is widely considered to be the most authoritative, up-to-date, accurate, and complete source of real estate for-sale in the USA.
Estately updates this data as quickly as possible and shares as much information with our users as allowed by local rules. Estately can also email you updates when new homes come on the market that match your search, change price, or go under contract.
Checking…
•
Last updated Jul 3, 2025
•
MLS# 20240058084 —
The Building
-
Year Built:1997
-
New Construction:false
-
Construction Materials:Brick, VinylSiding
-
Architectural Style:Ranch
-
Roof:Asphalt
-
Levels:One
-
Entry Location:Ground Level w/Steps
-
Basement:BathStubbed, Finished, Full, WalkOutAccess
-
Basement:true
-
Foundation Details:Basement, Poured
-
Exterior Features:Balcony
-
Patio And Porch Features:Covered, Deck, Patio, Porch
-
Accessibility Features:StandbyGenerator
-
Above Grade Finished Area:2148.0
-
Below Grade Total Area:2148
-
Below Grade Finished Area:2100.0
Interior
-
Fireplace:true
-
Fireplace Features:Basement, LivingRoom, OtherFuels
Room Dimensions
-
Living Area:4248.0
-
Living Area Source:PublicRecords
Location
-
Directions:From Waterloo Munith head north on Harr, shared driveway on right
-
Cross Street:Harr/ Waterloo Munith
The Property
-
Parcel Number:000052412700103
-
Property Type:Residential
-
Property Subtype:SingleFamilyResidence
-
Lot Size Acres:4.26
-
Lot Size Area:4.26
-
Lot Size Dimensions:Irregular
-
Lot Size Units:Acres
-
Fencing:BackYard
-
Other Structures:Barns, KennelDogRun, Stables
-
Road Frontage Type:Dirt
Listing Agent
- Contact info:
- Agent phone:
- (734) 426-1487
- Office phone:
- (734) 426-1487
Taxes
-
Tax Legal Description:BEG AT N 1/4 POST OF SEC 24 TH N 80%52'36''W 297.62 FT TO A PT FOR PL OF BEG OF THIS DESCN TH N 89%34'40''W 200 FT TH S 33%31'36''W 649.89 FT TH S 88%57'53''E 476.19 FT TH N 8%34'53''E 555.11 FT TO BEG. SEC 24T1S R2E
-
Tax Assessed Value:137270
-
Tax Annual Amount:4346.0
Beds
-
Total Bedrooms:5
Baths
-
Total Baths:4
-
Full Baths:3
-
Half Baths:1
The Listing
-
Home Warranty:false
Heating & Cooling
-
Heating:ForcedAir, OtherHeatingSource, Propane
-
Heating:true
-
Cooling:false
Utilities
-
Sewer:SepticTank
-
Water Source:Well
Appliances
-
Appliances:Dishwasher, Dryer, FreeStandingElectricRange, FreeStandingRefrigerator, Microwave, Washer, WaterSoftenerOwned
Schools
-
High School District:Chelsea
The Community
-
Senior Community:false
-
Pool Features:None
-
Waterfront:false
-
Association:false
Parking
-
Garage:true
-
Garage Spaces:2.0
-
Garage Dimensions:24x22
-
Attached Garage:true
-
Parking Features:TwoCarGarage, Attached, DirectAccess, Driveway, GarageFacesFront, SharedDriveway, SideEntrance
IDX provided courtesy of Realcomp II Ltd., via Estately and Realcomp II Ltd, © 2025 Realcomp II Ltd. Shareholders

Estately Inc. is a Michigan licensed brokerage #6505374810, managed by Michigan licensed REALTOR® broker Darren Yearsley #6505374810.
IDX information is provided exclusively for consumers personal, non-commercial use and may not be used for any purpose other than to identify prospective properties consumers may be interested in purchasing.
IDX provided courtesy of Realcomp II Ltd. via Estately Inc. and REALCOMP. ©2025 Realcomp II Ltd. Shareholders.
Air Pollution Index
Provided by ClearlyEnergy
The air pollution index is calculated by county or urban area using the past three years data. The index ranks the county or urban area on a scale of 0 (best) - 100 (worst) across the United Sates.
Max Internet Speed
Provided by BroadbandNow®
This is the maximum advertised internet speed available for this home. Under 10 Mbps is in the slower range, and anything above 30 Mbps is considered fast. For heavier internet users, some plans allow for more than 100 Mbps.
Sale history
| Date | Event | Source | Price | % Change |
|---|---|---|---|---|
|
11/1/24
Nov 1, 2024
|
Sold | REALCOMP | $559,000 |


