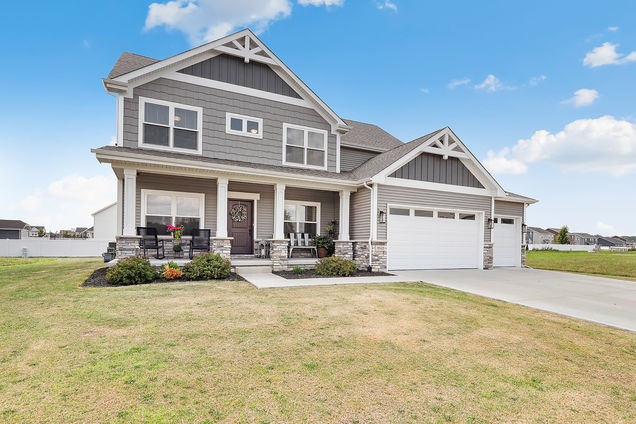9945 Beacon Pointe Lane
Cedar Lake, IN 46303
Map
- 4 beds
- 3 baths
- 2,765 sqft
- 14,375 sqft lot
- $209 per sqft
- 2022 build
- – on site
Don't miss this stunning 4-bedroom, 3-bathroom custom home with a full basement in Beacon Pointe West! The main level features an eat-in kitchen designed for culinary enthusiasts, boasting an oversized island, abundant upgraded designer cabinets, a premium granite sink and faucet, and a full suite of stainless steel appliances. An open-concept living area seamlessly connects to a large family room, perfect for entertaining. Also on the main level, you'll find a versatile bedroom or office and a full bathroom. Upstairs, the primary bedroom offers a serene escape with its luxury spa-like en-suite bathroom, a spacious walk-in closet, and an elegant tray ceiling. Bedrooms two and three each feature their own walk-in closets, providing ample storage for everyone. The full basement, complete with a bathroom rough-in, offers endless possibilities for future customization. Step outside from the slider door to a gazebo-covered, expanded back patio, ideal for al fresco dining and relaxation. The large yard is fully enclosed with a new vinyl privacy fence, ensuring privacy and security. This home's open-concept layout is perfect for hosting gatherings, providing ample space for family and friends. Located within the award-winning Hanover Community School District, this property offers both comfort and convenience. Schedule your showing today!


Last checked:
As a licensed real estate brokerage, Estately has access to the same database professional Realtors use: the Multiple Listing Service (or MLS). That means we can display all the properties listed by other member brokerages of the local Association of Realtors—unless the seller has requested that the listing not be published or marketed online.
The MLS is widely considered to be the most authoritative, up-to-date, accurate, and complete source of real estate for-sale in the USA.
Estately updates this data as quickly as possible and shares as much information with our users as allowed by local rules. Estately can also email you updates when new homes come on the market that match your search, change price, or go under contract.
Checking…
•
Last updated Jul 16, 2025
•
MLS# 12419609 —
The Building
-
Year Built:2022
-
Rebuilt:No
-
New Construction:false
-
Construction Materials:Vinyl Siding, Stone
-
Roof:Asphalt
-
Basement:Unfinished, Bath/Stubbed, Full
-
Foundation Details:Concrete Perimeter
-
Patio And Porch Features:Patio
-
Disability Access:No
-
Living Area Source:Assessor
Interior
-
Room Type:Loft
-
Rooms Total:8
-
Interior Features:Cathedral Ceiling(s), Walk-In Closet(s)
-
Laundry Features:Gas Dryer Hookup
Room Dimensions
-
Living Area:2765
Location
-
Directions:From rt 41- turn east on 141st Ave. 141st Ave to Parrish. North on Parrish. Parrish to Beacon Pointe Ln. West on Beacon Pointe Lane. Home is the last lot on the south side of the road.
-
Location:85464
The Property
-
Parcel Number:451528428001000014
-
Property Type:Residential
-
Lot Size Dimensions:53X27X145X113X158
-
Lot Size Acres:0.33
-
Waterfront:false
Listing Agent
- Contact info:
- Agent phone:
- (224) 699-5002
- Office phone:
- (224) 699-5002
Taxes
-
Tax Year:2023
-
Tax Annual Amount:6089
Beds
-
Bedrooms Total:4
-
Bedrooms Possible:4
Baths
-
Baths:3
-
Full Baths:3
The Listing
-
Virtual Tour Unbranded:
-
Special Listing Conditions:None
Heating & Cooling
-
Heating:Natural Gas, Forced Air
-
Cooling:Central Air
Utilities
-
Sewer:Public Sewer
-
Water Source:Public
Appliances
-
Appliances:Dishwasher, Stainless Steel Appliance(s)
The Community
-
Association Fee:250
-
Association Fee Includes:None
-
Association Fee Frequency:Annually
-
Master Assoc Fee Frequency:Not Required
Parking
-
Parking Total:3
-
Parking Features:Concrete, On Site, Attached, Garage
-
Garage Spaces:3
Monthly cost estimate

Asking price
$579,900
| Expense | Monthly cost |
|---|---|
|
Mortgage
This calculator is intended for planning and education purposes only. It relies on assumptions and information provided by you regarding your goals, expectations and financial situation, and should not be used as your sole source of information. The output of the tool is not a loan offer or solicitation, nor is it financial or legal advice. |
$3,105
|
| Taxes | $507 |
| Insurance | $159 |
| HOA fees | $21 |
| Utilities | $156 See report |
| Total | $3,948/mo.* |
| *This is an estimate |
Soundscore™
Provided by HowLoud
Soundscore is an overall score that accounts for traffic, airport activity, and local sources. A Soundscore rating is a number between 50 (very loud) and 100 (very quiet).
Air Pollution Index
Provided by ClearlyEnergy
The air pollution index is calculated by county or urban area using the past three years data. The index ranks the county or urban area on a scale of 0 (best) - 100 (worst) across the United Sates.
Sale history
| Date | Event | Source | Price | % Change |
|---|---|---|---|---|
|
7/16/25
Jul 16, 2025
|
Listed / Active | MRED | $579,900 |





























