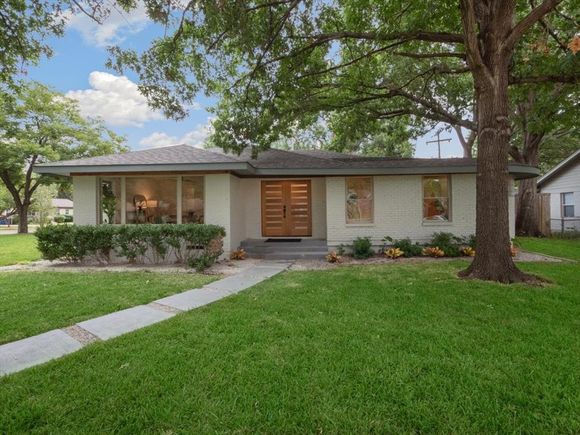9922 Kilarney Drive
Dallas, TX 75218
Map
- 4 beds
- 3 baths
- 2,429 sqft
- 12,545 sqft lot
- $327 per sqft
- 1951 build
- – on site
More homes
Stunning renovation on this Lake Park Estates beauty! Restored & reimagined with quality details & custom craftmanship. This open floor plan has been taken down to the studs & brought back to life with gorgeous Bella Cera wood floors throughout, quartz counters, new cabinets, kitchen island with a KitchenAid downdraft gas range, skylight, & designer fixtures. Three full bathrooms with quartz & soapstone counters, beautiful tile work, stylish vanities & fixtures. Fourth bedroom is set up as an office & offers an ensuite bath that would be ideal for a guest bedroom, in-law suite, 2nd living area, or game room. Unique floor plan is perfect for entertaining. A canopy of trees shades the huge corner lot with a Trex deck ideal for family gatherings & neighborhood parties! Walk or a short bike ride to White Rock Lake, Hexter Elementary, Gapco, Good Friend, Cultivar, & the many local trendy restaurants & establishments in this desirable location. Listing agent related to owner.

Last checked:
As a licensed real estate brokerage, Estately has access to the same database professional Realtors use: the Multiple Listing Service (or MLS). That means we can display all the properties listed by other member brokerages of the local Association of Realtors—unless the seller has requested that the listing not be published or marketed online.
The MLS is widely considered to be the most authoritative, up-to-date, accurate, and complete source of real estate for-sale in the USA.
Estately updates this data as quickly as possible and shares as much information with our users as allowed by local rules. Estately can also email you updates when new homes come on the market that match your search, change price, or go under contract.
Checking…
•
Last updated Jun 20, 2025
•
MLS# 20430263 —
The Building
-
Year Built:1951
-
Year Built Details:Preowned
-
Architectural Style:Traditional
-
Structural Style:Single Detached
-
Window Features:Skylights(s)
-
Patio And Porch Features:Deck, Patio, Side Porch
-
Security Features:Smoke Detector(s)
-
Accessibility Features:No
-
Roof:Composition
-
Basement:No
-
Foundation Details:Pillar/Post/Pier
-
Levels:One
-
Green Energy Efficient:Insulation
-
Construction Materials:Brick
Interior
-
Interior Features:Built-in Features, Decorative Lighting, Kitchen Island, Open Floorplan, Walk-In Closet(s)
-
Flooring:Tile, Wood
-
Laundry Features:Utility Room, Full Size W/D Area
-
# of Dining Areas:1
-
# of Living Areas:1
Room Dimensions
-
Living Area:2429.00
Location
-
Directions:From Garland Road go Northwest on Peavy then Southwest on Kilarney
-
Latitude:32.83999300
-
Longitude:-96.69977700
The Property
-
Property Type:Residential
-
Property Subtype:Single Family Residence
-
Property Attached:No
-
Parcel Number:00000383596000000
-
Lot Features:Corner Lot, Interior Lot, Landscaped, Level, Many Trees, Oak
-
Lot Size:Less Than .5 Acre (not Zero)
-
Lot Size Dimensions:116x118
-
Lot Size SqFt:12545.2800
-
Lot Size Acres:0.2880
-
Lot Size Area:0.2880
-
Lot Size Units:Acres
-
Lot Size Source:Public Records
-
Easements:Utilities, Other
-
Fencing:Wood
-
Exterior Features:Outdoor Living Center
-
Will Subdivide:No
Listing Agent
- Contact info:
- No listing contact info available
Taxes
-
Tax Lot:7
-
Tax Block:3/5371
-
Tax Legal Description:LAKE PARK ESTS BLK 3/5371 LT 7
Beds
-
Bedrooms Total:4
Baths
-
Total Baths:3.00
-
Total Baths:3
-
Full Baths:3
The Listing
Heating & Cooling
-
Heating:Central, Natural Gas
-
Cooling:Ceiling Fan(s), Central Air, Electric
Utilities
-
Utilities:City Sewer, City Water, Curbs, Natural Gas Available, Overhead Utilities, Sidewalk
Appliances
-
Appliances:Dishwasher, Disposal, Electric Oven, Gas Cooktop, Gas Water Heater, Plumbed For Gas in Kitchen, Vented Exhaust Fan
Schools
-
School District:Dallas ISD
-
Elementary School:Hexter
-
Elementary School Name:Hexter
-
Middle School Name:Robert Hill
-
High School Name:Adams
The Community
-
Subdivision Name:Lake Park Estates
-
Community Features:Lake, Other
-
Pool:No
-
Association Type:None
Parking
-
Garage:Yes
-
Attached Garage:Yes
-
Garage Spaces:2
-
Garage Length:21
-
Garage Width:18
-
Covered Spaces:2
-
Parking Features:Garage Single Door, Additional Parking, Driveway, Garage Door Opener, Garage Faces Side, Inside Entrance, Kitchen Level
Soundscore™
Provided by HowLoud
Soundscore is an overall score that accounts for traffic, airport activity, and local sources. A Soundscore rating is a number between 50 (very loud) and 100 (very quiet).
Air Pollution Index
Provided by ClearlyEnergy
The air pollution index is calculated by county or urban area using the past three years data. The index ranks the county or urban area on a scale of 0 (best) - 100 (worst) across the United Sates.


