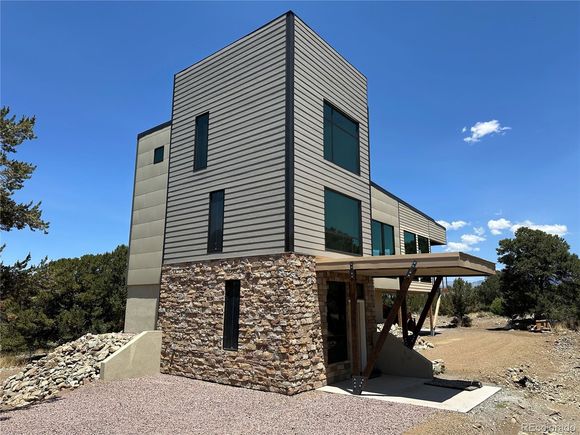99 Cedar Ridge Road
Mosca, CO 81146
Map
- 1 bed
- 1 bath
- 1,909 sqft
- ~1 acre lot
- $458 per sqft
- 2020 build
- – on site
Modern Mountain Retreat with Panoramic Views of the Great Sand Dunes Welcome to this brand-new contemporary masterpiece, perfectly situated in a gated mountain community with effortless access right off the highway. Designed for both comfort and style, this home offers 2 spacious bedrooms, 2 luxurious bathrooms, and 2,644sq ft of thoughtfully crafted living space. From the moment you enter, you'll be captivated by the unparalleled 360-degree views of the 14,00 mountain peaks and the iconic Great Sand Dunes National Park. The open concept living area extends seamlessly onto a balcony deck, providing a stunning vantage point to take in the dramatic landscape and those amazing sunsets over the mountains. The gourmet kitchen with granite countertops and airy great room create an ideal space for entertaining, while radiant in-floor heating keeps the home cozy year-round. Escape to the serene primary suite where a Japanese soaking tub offers the ultimate spa experience framed by breathtaking mountain vistas. Additional features include: a treed corner lot with an adjoining parcel for added privacy and space. Modern finishes and quality craftsmanship throughout. Two car garage plus carport for extra parking and storage. Whether you're looking for a peaceful full-time residence or a luxurious mountain getaway, this property offers the perfect blend of modern design, natural beauty, and unmatched tranquility.

Last checked:
As a licensed real estate brokerage, Estately has access to the same database professional Realtors use: the Multiple Listing Service (or MLS). That means we can display all the properties listed by other member brokerages of the local Association of Realtors—unless the seller has requested that the listing not be published or marketed online.
The MLS is widely considered to be the most authoritative, up-to-date, accurate, and complete source of real estate for-sale in the USA.
Estately updates this data as quickly as possible and shares as much information with our users as allowed by local rules. Estately can also email you updates when new homes come on the market that match your search, change price, or go under contract.
Checking…
•
Last updated Jul 18, 2025
•
MLS# 7562528 —
This home is listed in more than one place. See it here.
The Building
-
Year Built:2020
-
Construction Materials:Stone, Wood Siding
-
Building Area Total:2664
-
Building Area Source:Public Records
-
Structure Type:House
-
Roof:Membrane
-
Levels:Two
-
Basement:false
-
Exterior Features:Balcony
-
Security Features:Smoke Detector(s)
-
Above Grade Finished Area:1909
-
Property Attached:false
Interior
-
Interior Features:High Ceilings, Kitchen Island, Primary Suite, Smoke Free, Hot Tub
-
Furnished:Partially
Room Dimensions
-
Living Area:1909
Financial & Terms
-
Ownership:Individual
Location
-
Latitude:37.65373652
-
Longitude:-105.5635048
The Property
-
Property Type:Residential
-
Property Subtype:Single Family Residence
-
Parcel Number:499932403008
-
Property Condition:New Construction
-
Zoning:RES
-
Lot Features:Corner Lot
-
Lot Size Area:1.02
-
Lot Size Acres:1.02
-
Lot Size SqFt:44,431 Sqft
-
Lot Size Units:Acres
-
Exclusions:Storage Container, Machinery, Trailers, anything on the exterior of the property.
-
View:Mountain(s)
-
Road Surface Type:Dirt
Listing Agent
- Contact info:
- Agent phone:
- (719) 587-2400
- Office phone:
- (719) 587-2400
Taxes
-
Tax Year:2024
-
Tax Annual Amount:$108
Beds
-
Bedrooms Total:1
-
Upper Level Bedrooms:1
Baths
-
Total Baths:1
-
Full Baths:1
-
Upper Level Baths:1
Heating & Cooling
-
Heating:Radiant Floor
-
Cooling:None
Utilities
-
Sewer:Septic Tank
-
Water Included:Yes
-
Water Source:Well
Appliances
-
Appliances:Dishwasher, Microwave, Oven, Refrigerator
Schools
-
Elementary School:Sangre De Cristo
-
Elementary School District:Sangre De Cristo RE-22J
-
Middle Or Junior School:Sangre De Cristo
-
Middle Or Junior School District:Sangre De Cristo RE-22J
-
High School:Sangre De Cristo
-
High School District:Sangre De Cristo RE-22J
The Community
-
Subdivision Name:Zapata
-
Association Amenities:Gated
-
Association:true
-
Association Name:Zapata
-
Association Fee:$180
-
Association Fee Frequency:Annually
-
Association Fee Annual:$180
-
Association Fee Total Annual:$180
-
Association Fee Includes:Snow Removal, Trash
-
Senior Community:false
-
Pets Allowed:Yes
Parking
-
Parking Total:3
-
Parking Features:Concrete, Gravel
-
Attached Garage:true
-
Garage Spaces:2
-
Carport Spaces:1
Monthly cost estimate

Asking price
$875,000
| Expense | Monthly cost |
|---|---|
|
Mortgage
This calculator is intended for planning and education purposes only. It relies on assumptions and information provided by you regarding your goals, expectations and financial situation, and should not be used as your sole source of information. The output of the tool is not a loan offer or solicitation, nor is it financial or legal advice. |
$4,685
|
| Taxes | $9 |
| Insurance | $408 |
| HOA fees | $15 |
| Utilities | $127 See report |
| Total | $5,244/mo.* |
| *This is an estimate |
Walk Score®
Provided by WalkScore® Inc.
Walk Score is the most well-known measure of walkability for any address. It is based on the distance to a variety of nearby services and pedestrian friendliness. Walk Scores range from 0 (Car-Dependent) to 100 (Walker’s Paradise).
Bike Score®
Provided by WalkScore® Inc.
Bike Score evaluates a location's bikeability. It is calculated by measuring bike infrastructure, hills, destinations and road connectivity, and the number of bike commuters. Bike Scores range from 0 (Somewhat Bikeable) to 100 (Biker’s Paradise).
Air Pollution Index
Provided by ClearlyEnergy
The air pollution index is calculated by county or urban area using the past three years data. The index ranks the county or urban area on a scale of 0 (best) - 100 (worst) across the United Sates.


































