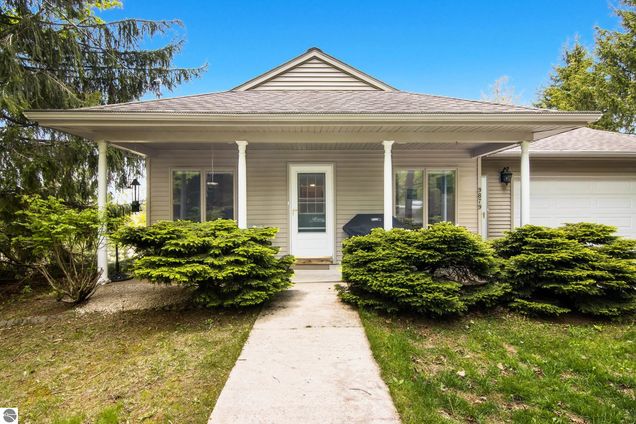9879 US-131, NE Unit 40
Mancelona, MI 49659
Map
- 3 beds
- 2.5 baths
- 1,104 sqft
- ~45 acre lot
- $222 per sqft
- 2002 build
- – on site
More homes
Welcome to this beautifully maintained standalone 3 bedroom, 2.5 bath site condo, perfectly positioned in the heart of Northern Michigan. With 1,104 square feet of finished living space and an additional 1,104 square foot unfinished basement, this home offers comfort, potential, and privacy- set apart from all the othe units in the development. Enjoy relaxing on the charming front porch, soaking in the hot tub on the covered back deck, and savoring the peaceful, landscaped yard - all without the upkeep, thanks to low-maintenance living covered by the HOA for just $140.00 per month. Inside, you'll love the luxury vinyl plank flooring, carpeted bedrooms, and cathedral ceilings that give the home an open, inviting feel. The heated garage adds year-round convenience, and the spacious basement is ready to be finished your way. Located in a central spot close to Traverse City, Turtle Creek Casino, Grand Traverse Resort, Elk Rapids, Torch Lake, Shanty Creek, and Boyne Mountain, this home puts you within reach of all the recreation, dining and adventure Northern Michigan has to offer. Whether you're looking for a peaceful retreat or a home base for four-season fun, this property has it all.

Last checked:
As a licensed real estate brokerage, Estately has access to the same database professional Realtors use: the Multiple Listing Service (or MLS). That means we can display all the properties listed by other member brokerages of the local Association of Realtors—unless the seller has requested that the listing not be published or marketed online.
The MLS is widely considered to be the most authoritative, up-to-date, accurate, and complete source of real estate for-sale in the USA.
Estately updates this data as quickly as possible and shares as much information with our users as allowed by local rules. Estately can also email you updates when new homes come on the market that match your search, change price, or go under contract.
Checking…
•
Last updated Jul 16, 2025
•
MLS# 1934247 —
The Building
-
Construction:frame
-
Style:1 story
-
Roof:composite
-
Foundation:full, poured concrete, unfinished, entrance inside
-
Exterior Finish:Vinyl
-
Barrier Free Design:Widened Doors, Raised Toilet, Grab Bars
-
Eco Features:no
-
Unit #:40
-
SqFt:1104
Interior
-
Features:Cathedral Ceilings, Drywall
-
Laundry on:Main Floor
-
Laundry Floor Covering:vinyl
Financial & Terms
-
Seller Concessions:no
-
Financing:Conventional Mortgage
-
Terms:Conventional, Cash, Rural Development, Veterans/VA
Location
-
Latitude:44.857821
-
Longitude:-85.108254
The Property
-
Parcel Description:site condo
-
Lot #:40
-
Lot Dimensions:80X250
-
Land Features:Wooded-Hardwoods, Level, Rolling
-
Acres:45
-
Zoning:Unknown
-
Exterior Features:Sprinkler System, Sidewalk, Countryside View, Covered Porch
-
Deeded Waterfront:no
-
Water Features:none
-
Road:public maintained, blacktop
-
Price Per SqFt:222.83
Listing Agent
- Contact info:
- Agent phone:
- Office phone:
- (231) 929-7900
Taxes
-
Tax ID:40-011-001-113-40
Beds
-
1st Bedroom on:Main Floor
-
1st Bedroom Floor Covering:carpet
-
2nd Bedroom on:Main Floor
-
2nd Bedroom Floor Covering:carpet
-
3rd Bedroom on:Main Floor
-
3rd Bedroom Floor Covering:carpet
Baths
-
Master Bath:private
The Listing
Heating & Cooling
-
Fireplace/Stove:Fireplace(s), Gas
-
Heating & Cooling:Forced Air, Central Air
-
Heating & Cooling Source:propane
Utilities
-
Water:Shared Well
-
Sewer:Shared Septic
-
TV Service/Internet:Unknown
Appliances
-
Appliances:Refrigerator, Disposal, Dishwasher, Microwave, Washer, Dryer, Other, Hot Tub, Wall Oven, Cook Top, Blinds, Ceiling Fan, Electric Water Heater
Schools
-
School District:Mancelona Public Schools
The Community
-
Subdivision:MI
-
Amenities:Common Area
-
Association Fee Includes:Lawn Care, Sewer, Snow Removal, Trash Removal, Water
Parking
-
Primary Garage:attached, door opener, heated, concrete floors
-
Driveway:Blacktop, Private
Extra Units
-
Additional Buildings:none
Walk Score®
Provided by WalkScore® Inc.
Walk Score is the most well-known measure of walkability for any address. It is based on the distance to a variety of nearby services and pedestrian friendliness. Walk Scores range from 0 (Car-Dependent) to 100 (Walker’s Paradise).
Bike Score®
Provided by WalkScore® Inc.
Bike Score evaluates a location's bikeability. It is calculated by measuring bike infrastructure, hills, destinations and road connectivity, and the number of bike commuters. Bike Scores range from 0 (Somewhat Bikeable) to 100 (Biker’s Paradise).
Air Pollution Index
Provided by ClearlyEnergy
The air pollution index is calculated by county or urban area using the past three years data. The index ranks the county or urban area on a scale of 0 (best) - 100 (worst) across the United Sates.
Sale history
| Date | Event | Source | Price | % Change |
|---|---|---|---|---|
|
7/15/25
Jul 15, 2025
|
Sold | NGLRMLS | $246,000 | |
|
6/5/25
Jun 5, 2025
|
Pending | NGLRMLS | $246,000 | |
|
5/30/25
May 30, 2025
|
Accepting Backup Offers | NGLRMLS | $246,000 |

























