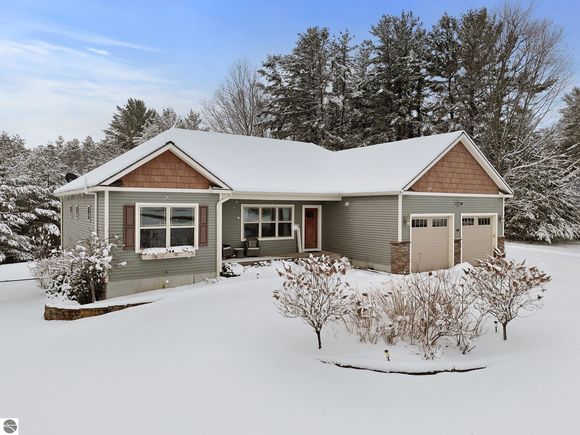9865 Loons Call
Traverse City, MI 49685
Map
- 4 beds
- 3 baths
- 3,140 sqft
- ~1 acre lot
- $215 per sqft
- 2014 build
- – on site
More homes
Discover the perfect blend of comfort, style, and convenience in this meticulously maintained 4-bedroom, 3-bathroom home, thoughtfully designed for both main-level and lower-level living. As you arrive, the expansive paved driveway provides ample parking, while the charming covered front porch invites you to unwind. The bright and airy open-concept living space, seamlessly connects the kitchen, dining, and living areas. The well-appointed kitchen features granite countertops and opens to a lovely deck, where you can enjoy tranquil backyard views. The main level boasts a luxurious primary suite complete with a spacious walk-in closet and a spa-like ensuite bathroom with granite countertops. Two additional bedrooms, a stylish guest bath, and a convenient main-floor laundry room complete this level. The lower level offers a private retreat or entertainment haven, featuring a gas fireplace, an expansive family room, a dedicated gaming area with a pool table, and a kitchenette with a full bar—perfect for hosting guests. A generously sized bedroom with oversized windows welcomes natural light, while the custom stone shower in the full bath adds a touch of elegance. This must-see home is perfectly situated near Long Lake Public Access, a boat launch, and a beach, with golf courses, restaurants, and the renowned Interlochen Arts Academy just around the corner. Plus, you're only a short 15-minute drive from Munson Medical Center and downtown Traverse City.

Last checked:
As a licensed real estate brokerage, Estately has access to the same database professional Realtors use: the Multiple Listing Service (or MLS). That means we can display all the properties listed by other member brokerages of the local Association of Realtors—unless the seller has requested that the listing not be published or marketed online.
The MLS is widely considered to be the most authoritative, up-to-date, accurate, and complete source of real estate for-sale in the USA.
Estately updates this data as quickly as possible and shares as much information with our users as allowed by local rules. Estately can also email you updates when new homes come on the market that match your search, change price, or go under contract.
Checking…
•
Last updated Apr 21, 2025
•
MLS# 1931746 —
The Building
-
Construction:frame
-
Style:ranch
-
Roof:asphalt
-
Foundation:walkout, poured concrete, finished rooms, full finished
-
Exterior Finish:Vinyl
-
Eco Features:no
-
SqFt:3140
Interior
-
Features:Built-In Bookcase, Walk-In Closet(s), Wet Bar, Granite Bath Tops, Granite Kitchen Tops, Island Kitchen, Mud Room, Vaulted Ceilings
-
Kitchen Floor Covering:wood
-
Dining Floor:Wood
-
Family Room on:Lower Floor
-
Family Room Floor Covering:carpet
-
Laundry on:Main Floor
Financial & Terms
-
Seller Concessions:no
-
Financing:Conventional Mortgage
-
Terms:Conventional, Cash, Veterans/VA
Location
-
Latitude:44.717947
-
Longitude:-85.773976
The Property
-
Parcel Description:site condo
-
Lot Dimensions:161X265
-
Land Features:Wooded, Sloping
-
Acres:1
-
Zoning:Residential, Deed Restrictions, Building-Use Restrictions
-
Exterior Features:Sprinkler System, Deck, Fenced Yard, Covered Porch, Gutters
-
Deeded Waterfront:no
-
Water Features:none
-
Road:public maintained, blacktop
-
Mineral Rights:Yes
-
Price Per SqFt:215.29
Listing Agent
- Contact info:
- Agent phone:
- Office phone:
- (517) 827-2120
Taxes
-
Tax ID:08-213-033-00
Beds
-
1st Bedroom on:Main Floor
-
1st Bedroom Floor Covering:carpet
-
2nd Bedroom on:Main Floor
-
2nd Bedroom Floor Covering:carpet
-
3rd Bedroom on:Main Floor
-
3rd Bedroom Floor Covering:carpet
-
4th Bedroom on:Lower Floor
-
4th Bedroom Floor Covering:carpet
Baths
-
Master Bath:private
The Listing
Heating & Cooling
-
Fireplace/Stove:Gas
-
Heating & Cooling:Forced Air, Central Air
-
Heating & Cooling Source:natural gas
Utilities
-
Water:Private Well
-
Sewer:Private Septic
-
TV Service/Internet:Cable TV, Cable Internet
Appliances
-
Appliances:Refrigerator, Oven/Range, Disposal, Dishwasher, Microwave, Water Softener Owned, Washer, Dryer, Security System, Blinds, Ceiling Fan, Natural Gas Water Heater
Schools
-
Elementary School:Westwoods Elementary School
-
Middle School:Traverse City West Middle School
-
High School:Traverse City West Senior High School
-
School District:Traverse City Area Public Schools
The Community
-
Subdivision:MI
-
Amenities:None
-
Association Fee Includes:None
Parking
-
Primary Garage:attached, door opener, concrete floors
-
Driveway:Blacktop
Extra Units
-
Additional Buildings:none
Walk Score®
Provided by WalkScore® Inc.
Walk Score is the most well-known measure of walkability for any address. It is based on the distance to a variety of nearby services and pedestrian friendliness. Walk Scores range from 0 (Car-Dependent) to 100 (Walker’s Paradise).
Bike Score®
Provided by WalkScore® Inc.
Bike Score evaluates a location's bikeability. It is calculated by measuring bike infrastructure, hills, destinations and road connectivity, and the number of bike commuters. Bike Scores range from 0 (Somewhat Bikeable) to 100 (Biker’s Paradise).
Air Pollution Index
Provided by ClearlyEnergy
The air pollution index is calculated by county or urban area using the past three years data. The index ranks the county or urban area on a scale of 0 (best) - 100 (worst) across the United Sates.
Sale history
| Date | Event | Source | Price | % Change |
|---|---|---|---|---|
|
3/31/25
Mar 31, 2025
|
REALCOMP | $669,000 | ||
|
3/31/25
Mar 31, 2025
|
Accepting Backup Offers | NGLRMLS | $669,000 | |
|
3/27/25
Mar 27, 2025
|
Listed / Active | NGLRMLS | $669,000 | -0.1% (-0.1% / YR) |






















