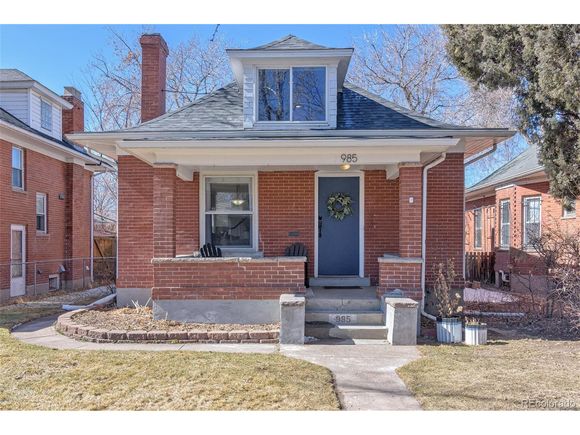985 S Emerson St
Denver, CO 80209
Map
- 3 beds
- 2 baths
- 1,231 sqft
- 4,760 sqft lot
- $609 per sqft
- 1914 build
- – on site
More homes
West Wash Park treasure. This home checks all the boxes. Three blocks from Wash Park, quiet street, awesome floor plan, great yard, garage. This classic bungalow has a darling front porch with the original beadboard ceiling, and great detail in its red brick exterior. Built in 1914, the charm of yesteryear is evident in the high ceilings, thick wood trim and mouldings, hardwood floors, large windows, and traditional floor plan. Yet the updated living room fireplace surround, bathrooms, and kitchen make this home a win-win. The original windows have been carefully maintained, and the weight and balance systems in the walls are intact. All have storm windows that make them quite efficient. The bright, white kitchen includes new stainless steel appliances, white cabinets, new quartz counter tops and kitchen sink, and an enormous pantry. There is truly room for everything. The best part is that the owners have privacy with an upstairs bedroom suite including a sunny full bath and two large closets. Two additional bedrooms and another remodeled full bath on the main level offer room to everyone who needs space or a home office. The laundry is also on the main floor in the sun-drenched back "sleeping porch." No need to walk up and down the basement steps with a laundry basket. The basement is unfinished with storage for four seasons of gear. Or throw down a couple of rubber mats and make this your home gym. Throw a socially-distanced party in your large backyard! You'll love the fenced space and grass for playing games or for your pup to roam. Protect your car in the brick garage, and store garden implements in the attractive shed built into the garage. New roof. Walk to Wash Park -- three blocks; Wash Perk -- two blocks; Whole Foods -- three blocks. Platt Park restaurants and light rail are a hop, skip and a jump, and so are the shops of Old South Gaylord St. This house will not disappoint.

Last checked:
As a licensed real estate brokerage, Estately has access to the same database professional Realtors use: the Multiple Listing Service (or MLS). That means we can display all the properties listed by other member brokerages of the local Association of Realtors—unless the seller has requested that the listing not be published or marketed online.
The MLS is widely considered to be the most authoritative, up-to-date, accurate, and complete source of real estate for-sale in the USA.
Estately updates this data as quickly as possible and shares as much information with our users as allowed by local rules. Estately can also email you updates when new homes come on the market that match your search, change price, or go under contract.
Checking…
•
Last updated Oct 28, 2024
•
MLS# 4140578 —
The Building
-
Year Built:1914
-
New Construction:false
-
Construction Materials:Brick/Brick Veneer
-
Architectural Style:Cottage/Bung
-
Total SqFt:1,583 Sqft
-
Building Area Total:1231
-
Roof:Composition
-
Levels:Two
-
Basement:Partial
-
Stories:2
-
Direction Faces:East
-
Window Features:Window Coverings
-
Patio And Porch Features:Patio
-
Accessibility Features:Level Lot
-
Above Grade Finished Area:1231
-
Below Grade Finished Area:352
Interior
-
Interior Features:Open Floorplan
-
Fireplace:true
-
Fireplace Features:Living Room
-
Living Room Level:Main
-
Kitchen Level:Main
-
Dining Room Level:Main
-
Laundry Features:Main Level
Room Dimensions
-
Living Area:1231
-
Living Area Units:Square Feet
-
Living Area Source:Assessor
Financial & Terms
-
Listing Terms:Cash
Location
-
Directions:South Emerson is a one-way street heading north. You can park on either side of the street. This house is between Tennessee and Kentucky.
-
Coordinates:-104.976601, 39.700424
-
Latitude:39.700424
-
Longitude:-104.976601
The Property
-
Property Type:Residential
-
Property Subtype:Residential-Detached
-
Lot Features:Gutters
-
Lot Size Acres:0.11
-
Lot Size SqFt:4,760 Sqft
-
Lot Size Area:4760
-
Lot Size Units:Square Feet
-
Zoning:U-SU-B
-
Exclusions:Seller's personal property
-
Horse:false
-
Fencing:Fenced
-
Waterfront:false
-
Road Surface Type:Paved
-
Has Water Rights:No
Listing Agent
- Contact info:
- No listing contact info available
Taxes
-
Tax Year:2019
-
Tax Annual Amount:$3,173
Beds
-
Bedrooms Total:3
-
Bedroom 2 Level:Main
-
Bedroom 3 Level:Upper
-
Master Bedroom Level:Main
Baths
-
Total Baths:2
-
Full Baths:2
The Listing
-
Special Listing Conditions:Private Owner
Heating & Cooling
-
Heating:Forced Air
-
Heating:true
-
Cooling:Evaporative Cooling
-
Cooling:true
Utilities
-
Utilities:Electricity Available
-
Electric:Electric
-
Sewer:City Sewer
-
Water Source:City Water
Appliances
-
Appliances:Dishwasher
Schools
-
Elementary School:Lincoln
-
Middle School:Grant
-
High School:South
-
High School District:Denver 1
The Community
-
Association:false
-
Subdivision Name:Washington Park West
-
Spa:true
-
Spa Features:Bath
-
Senior Community:false
Parking
-
Garage Spaces:1
-
Garage:true
-
Garage Type:Detached
-
Attached Garage:false
-
Covered Spaces:1
Soundscore™
Provided by HowLoud
Soundscore is an overall score that accounts for traffic, airport activity, and local sources. A Soundscore rating is a number between 50 (very loud) and 100 (very quiet).
Air Pollution Index
Provided by ClearlyEnergy
The air pollution index is calculated by county or urban area using the past three years data. The index ranks the county or urban area on a scale of 0 (best) - 100 (worst) across the United Sates.
Sale history
| Date | Event | Source | Price | % Change |
|---|---|---|---|---|
|
3/26/21
Mar 26, 2021
|
Sold | IRES | $750,000 |































