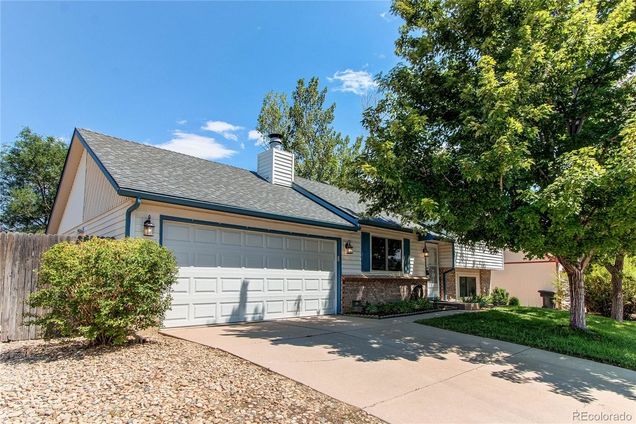9824 Cook Street
Thornton, CO 80229
- 3 beds
- 2 baths
- 1,268 sqft
- 7,700 sqft lot
- $380 per sqft
- 1984 build
- – on site
More homes
Welcome to this tri-level gem bursting with charm and upgrades that include 3 spacious bedrooms, 2 fabulous bathrooms, and a roomy 2-car garage (w/loads of storage). The main level welcomes you with an impressive sized living room, complete with vaulted ceilings and a wood-burning fireplace perfect for those cozy CO Winter nights. The inviting space flows seamlessly into the kitchen, where you’ll find stainless steel appliances, a reverse osmosis and filtration system, ample cabinet space, and a sunny eat-in dining area. Venture upstairs to discover two lovely bedrooms, including a primary suite, which boasts a large walk-in closet ready for your entire wardrobe. The fully updated bathroom on this level sparkles with stylish paint, fully tiled shower wall, vinyl plank flooring, and an oversized white quartz vanity. The lower level is a beautifully finished space and can easily serve as a second primary suite or a fantastic great room. The newly remodeled 3/4 bathroom mirrors the chic finishes of the upstairs bath. Plus, there’s "hidden" built-in storage and stunning wainscoting that adds customization. But wait, there's more! The oversized, insulated 2-car garage comes with attic access, perfect for stashing away all your holiday decorations and extra boxes. If you enjoy a fun Summertime BBQ, you will love this backyard featuring a gas line for a BBQ grill, 8x10 shed (w/electricity and lighting) and a yard you and your pets will appreciate. With no HOA to cramp your style, 9824 Cook St is your ticket to a fun and flexible lifestyle. Don’t miss out on this well cared for home where pride of ownership shines through every detail. Be sure to check out the 3D walking tour: https://my.matterport.com/show/?m=yKTEpeBwoNQ

Last checked:
As a licensed real estate brokerage, Estately has access to the same database professional Realtors use: the Multiple Listing Service (or MLS). That means we can display all the properties listed by other member brokerages of the local Association of Realtors—unless the seller has requested that the listing not be published or marketed online.
The MLS is widely considered to be the most authoritative, up-to-date, accurate, and complete source of real estate for-sale in the USA.
Estately updates this data as quickly as possible and shares as much information with our users as allowed by local rules. Estately can also email you updates when new homes come on the market that match your search, change price, or go under contract.
Checking…
•
Last updated Oct 2, 2024
•
MLS# 3920950 —
The Building
-
Year Built:1984
-
Construction Materials:Frame
-
Building Area Total:1268
-
Building Area Source:Public Records
-
Structure Type:House
-
Roof:Composition
-
Levels:Tri-Level
-
Basement:false
-
Direction Faces:West
-
Window Features:Window Treatments
-
Security Features:Carbon Monoxide Detector(s), Smoke Detector(s), Video Doorbell
-
Above Grade Finished Area:1268
-
Property Attached:false
Interior
-
Interior Features:Ceiling Fan(s), Eat-in Kitchen, Laminate Counters, Vaulted Ceiling(s), Walk-In Closet(s)
-
Flooring:Carpet, Vinyl
-
Fireplaces Total:1
-
Fireplace Features:Living Room, Wood Burning
Room Dimensions
-
Living Area:1268
Financial & Terms
-
Ownership:Individual
-
Possession:Closing/DOD
Location
-
Latitude:39.87437084
-
Longitude:-104.94712341
The Property
-
Property Type:Residential
-
Property Subtype:Single Family Residence
-
Parcel Number:R0040441
-
Property Condition:Updated/Remodeled
-
Lot Features:Landscaped, Sprinklers In Front, Sprinklers In Rear
-
Lot Size Area:7700
-
Lot Size Acres:0.18
-
Lot Size SqFt:7,700 Sqft
-
Lot Size Units:Square Feet
-
Exclusions:Staging Items
-
Fencing:Full
Listing Agent
- Contact info:
- Agent phone:
- (303) 800-1000
- Office phone:
- (303) 800-1000
Taxes
-
Tax Year:2023
-
Tax Annual Amount:$2,419
Beds
-
Bedrooms Total:3
-
Upper Level Bedrooms:2
-
Lower Level Bedrooms:1
Baths
-
Total Baths:2
-
Full Baths:1
-
Three Quarter Baths:1
-
Lower Level Baths:1
-
Upper Level Baths:1
The Listing
Heating & Cooling
-
Heating:Forced Air
-
Cooling:Evaporative Cooling
Utilities
-
Utilities:Cable Available, Electricity Connected, Natural Gas Connected
-
Sewer:Public Sewer
-
Water Included:Yes
-
Water Source:Public
Appliances
-
Appliances:Dishwasher, Disposal, Dryer, Gas Water Heater, Microwave, Oven, Refrigerator, Washer
Schools
-
Elementary School:York Int'l K-12
-
Elementary School District:Mapleton R-1
-
Middle Or Junior School:York Int'l K-12
-
Middle Or Junior School District:Mapleton R-1
-
High School:York Int'l K-12
-
High School District:Mapleton R-1
The Community
-
Subdivision Name:North Hills
-
Association:false
-
Senior Community:false
Parking
-
Parking Total:2
-
Parking Features:Concrete, Dry Walled, Exterior Access Door, Insulated Garage, Oversized, Storage
-
Attached Garage:true
-
Garage Spaces:2
Walk Score®
Provided by WalkScore® Inc.
Walk Score is the most well-known measure of walkability for any address. It is based on the distance to a variety of nearby services and pedestrian friendliness. Walk Scores range from 0 (Car-Dependent) to 100 (Walker’s Paradise).
Bike Score®
Provided by WalkScore® Inc.
Bike Score evaluates a location's bikeability. It is calculated by measuring bike infrastructure, hills, destinations and road connectivity, and the number of bike commuters. Bike Scores range from 0 (Somewhat Bikeable) to 100 (Biker’s Paradise).
Transit Score®
Provided by WalkScore® Inc.
Transit Score measures a location's access to public transit. It is based on nearby transit routes frequency, type of route (bus, rail, etc.), and distance to the nearest stop on the route. Transit Scores range from 0 (Minimal Transit) to 100 (Rider’s Paradise).
Soundscore™
Provided by HowLoud
Soundscore is an overall score that accounts for traffic, airport activity, and local sources. A Soundscore rating is a number between 50 (very loud) and 100 (very quiet).
Air Pollution Index
Provided by ClearlyEnergy
The air pollution index is calculated by county or urban area using the past three years data. The index ranks the county or urban area on a scale of 0 (best) - 100 (worst) across the United Sates.


