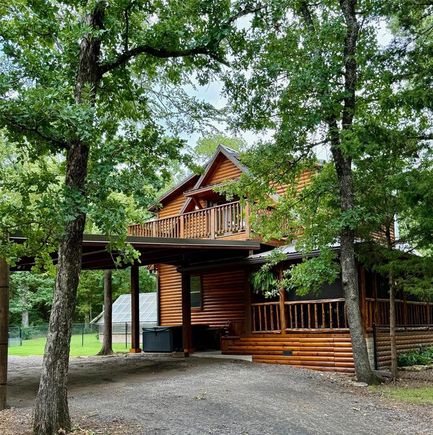9819 Old Bridge Road
Terrell, TX 75160
Map
- 2 beds
- 2 baths
- 1,272 sqft
- ~11 acre lot
- $571 per sqft
- 2018 build
- – on site
Escape to your own private retreat at 9819 Old Bridge Rd—an enchanting 2-bedroom, 2-bath cabin nestled on 11 wooded acres with a current AG exemption. This rustic yet modern home features soaring ceilings, a Nordic wood-burning stove, and high-efficiency mini-split HVAC. The spacious screened-in porch is perfect for enjoying serene mornings, while the private deck off the primary bedroom overlooks the peaceful landscape. A gated electric entry and partial fencing provide privacy and security, enhanced by a full-property security system and whole-home generator. Ideal for those seeking self-sufficiency, the property includes a greenhouse, garden, chicken coop with run, and a rainwater collection system. Enjoy evenings in the hot tub or fishing from the deck of the stocked pond. Additional structures add incredible value: a 1,200 sq ft workshop, a charming 480 sq ft guest cabin with full kitchen and bath, and a 120 sq ft treehouse complete with a play area, rope climb, swings, slide, mini fridge, and space for a full-size bed—perfect for young adventurers or weekend guests. With high-speed fiber optic internet available, this peaceful oasis is ideal for full-time living, remote work, or weekend getaways. Don't miss your chance to own this rare blend of nature, comfort, and versatility.

Last checked:
As a licensed real estate brokerage, Estately has access to the same database professional Realtors use: the Multiple Listing Service (or MLS). That means we can display all the properties listed by other member brokerages of the local Association of Realtors—unless the seller has requested that the listing not be published or marketed online.
The MLS is widely considered to be the most authoritative, up-to-date, accurate, and complete source of real estate for-sale in the USA.
Estately updates this data as quickly as possible and shares as much information with our users as allowed by local rules. Estately can also email you updates when new homes come on the market that match your search, change price, or go under contract.
Checking…
•
Last updated Jul 17, 2025
•
MLS# 21003044 —
Upcoming Open Houses
-
Saturday, 7/19
1pm-3pm -
Sunday, 7/20
1pm-3pm
The Building
-
Year Built:2018
-
Architectural Style:Ranch, Traditional
-
Structural Style:Log Cabin, Single Detached
-
Patio And Porch Features:Enclosed, Front Porch, Screened
-
Accessibility Features:No
-
Other Equipment:Generator
-
Roof:Metal
-
Basement:No
-
Levels:Two
Interior
-
Interior Features:Cable TV Available, Cathedral Ceiling(s), Decorative Lighting, Eat-in Kitchen, Granite Counters, High Speed Internet Available
-
Fireplaces Total:1
-
Fireplace Features:Wood Burning Stove
-
Laundry Features:Utility Room, Full Size W/D Area
-
# of Dining Areas:1
-
# of Living Areas:1
Room Dimensions
-
Living Area:1272.00
Location
-
Directions:From Rockwall, turn right on S Munson, left on Whitehead, follow and stay straight on 2440 (do not turn left on 2434) Follow all the way down to 2446 and turn left, left on Old Bridge. Last house on the right, SIY. DO NOT TURN down BRIDGE Rd. Bridge is closed. See additional info in Trans Desk.
-
Latitude:32.86798000
-
Longitude:-96.27294900
The Property
-
Property Type:Residential
-
Property Subtype:Single Family Residence
-
Property Attached:No
-
Parcel Number:33394
-
Lot Features:Acreage, Many Trees, Tank/ Pond
-
Lot Size:10 to < 50 Acres
-
Lot Size SqFt:493665.4800
-
Lot Size Acres:11.3330
-
Lot Size Area:11.3330
-
Lot Size Units:Acres
-
Lot Size Source:Assessor
-
Restrictions:No Known Restriction(s)
-
Current Use:Agricultural, Residential
-
Exclusions:ac units in cabin and treehouse
-
Vegetation:Heavily Wooded
-
Horse Permitted:Yes
-
Exterior Features:Fire Pit, Private Yard
-
Other Structures:Guest House, Residence, Workshop
-
# of Tanks And Ponds:1
-
Road Frontage Type:Private Road
-
Will Subdivide:No
-
Land Lease:No
Listing Agent
- Contact info:
- No listing contact info available
Taxes
-
Tax Legal Description:A0871 RIALS JOHN J, TRACT 212, ACRES 11.3331
Beds
-
Bedrooms Total:2
Baths
-
Total Baths:2.00
-
Total Baths:2
-
Full Baths:2
The Listing
-
Virtual Tour URL Unbranded:https://www.propertypanorama.com/instaview/ntreis/21003044
Heating & Cooling
-
Heating:Electric
-
Cooling:Electric
Utilities
-
Utilities:Aerobic Septic, Co-op Electric, Co-op Water
Appliances
-
Appliances:Electric Range, Gas Oven
Schools
-
School District:Quinlan ISD
-
Elementary School:Cannon
-
Elementary School Name:Cannon
-
Middle School Name:Thompson
-
High School Name:Ford
The Community
-
Subdivision Name:none
-
Pool:No
-
Association Type:None
Parking
-
Garage:No
-
Attached Garage:No
-
Carport Spaces:2
-
Covered Spaces:2
-
Parking Features:Carport, See Remarks
Monthly cost estimate

Asking price
$727,000
| Expense | Monthly cost |
|---|---|
|
Mortgage
This calculator is intended for planning and education purposes only. It relies on assumptions and information provided by you regarding your goals, expectations and financial situation, and should not be used as your sole source of information. The output of the tool is not a loan offer or solicitation, nor is it financial or legal advice. |
$3,892
|
| Taxes | N/A |
| Insurance | $199 |
| Utilities | $111 See report |
| Total | $4,202/mo.* |
| *This is an estimate |
Walk Score®
Provided by WalkScore® Inc.
Walk Score is the most well-known measure of walkability for any address. It is based on the distance to a variety of nearby services and pedestrian friendliness. Walk Scores range from 0 (Car-Dependent) to 100 (Walker’s Paradise).
Bike Score®
Provided by WalkScore® Inc.
Bike Score evaluates a location's bikeability. It is calculated by measuring bike infrastructure, hills, destinations and road connectivity, and the number of bike commuters. Bike Scores range from 0 (Somewhat Bikeable) to 100 (Biker’s Paradise).
Air Pollution Index
Provided by ClearlyEnergy
The air pollution index is calculated by county or urban area using the past three years data. The index ranks the county or urban area on a scale of 0 (best) - 100 (worst) across the United Sates.



