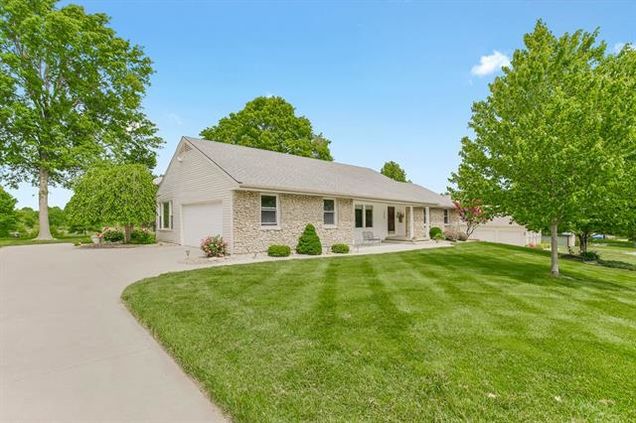9808 Betsy Ross Lane
Liberty, MO 64068
Map
- 3 beds
- 3 baths
- 3,124 sqft
- ~1/2 acre lot
- $116 per sqft
- 1976 build
- – on site
More homes
Amazing, well maintained ranch home with picturesque green space just beyond the backyard. Walk through double doors into spacious living. A gorgeous, vaulted hearth room with a wood-burning stove walks through to the kitchen with brick accents and big windows for natural light. A bright sunroom overlooking the backyard lets you relax and enjoy the view from inside, or walk out to enjoy from the large Gazebo. Large master bedroom and bath with a double vanity. The walk-out finished basement features a hot tub & sauna complete with lockers for storage, as well as a non-conforming bedroom. This unique home is single-level living at its finest!

Last checked:
As a licensed real estate brokerage, Estately has access to the same database professional Realtors use: the Multiple Listing Service (or MLS). That means we can display all the properties listed by other member brokerages of the local Association of Realtors—unless the seller has requested that the listing not be published or marketed online.
The MLS is widely considered to be the most authoritative, up-to-date, accurate, and complete source of real estate for-sale in the USA.
Estately updates this data as quickly as possible and shares as much information with our users as allowed by local rules. Estately can also email you updates when new homes come on the market that match your search, change price, or go under contract.
Checking…
•
Last updated Apr 2, 2025
•
MLS# 2386307 —
The Building
-
Year Built:1976
-
Age Description:41-50 Years
-
Architectural Style:Traditional
-
Construction Materials:Stone & Frame
-
Roof:Composition
-
Basement:Finished, Full, Sump Pump, Walk Out
-
Basement:true
-
Security Features:Smoke Detector(s)
-
Above Grade Finished Area:1924
-
Below Grade Finished Area:1200
Interior
-
Interior Features:Ceiling Fan(s), Hot Tub, Sauna, Vaulted Ceiling
-
Rooms Total:14
-
Flooring:Carpet, Tile
-
Fireplace:true
-
Fireplaces Total:1
-
Dining Area Features:Eat-In Kitchen,Formal
-
Floor Plan Features:Ranch
-
Laundry Features:Main Level
-
Fireplace Features:Great Room, Wood Burning
-
Other Room Features:Great Room,Main Floor BR,Main Floor Master,Recreation Room,Sauna,Sun Room
Room Dimensions
-
Living Area:3124
Financial & Terms
-
Listing Terms:Cash, Conventional, FHA, VA Loan
-
Ownership:Private
Location
-
Directions:From US-69 N > Turn right onto NE 112th St/Chandler Rd > Turn right onto Stockdale Rd > Turn left onto Hwy H > Turn left onto Betsy Ross Ln > Turn right onto Betsy Ross Ct > Home will be on the left.
The Property
-
Property Type:Residential
-
Property Subtype:Single Family Residence
-
Parcel Number:11-904-00-03-008.00
-
Lot Features:Adjoin Greenspace, City Limits, City Lot, Treed
-
Lot Size SqFt:20909
-
Lot Size Area:20909
-
Lot Size Units:Square Feet
-
Other Structures:Gazebo
-
In Flood Plain:No
Listing Agent
- Contact info:
- Agent phone:
- (816) 918-2564
- Office phone:
- (816) 452-4200
Taxes
-
Tax Total Amount:3308
Beds
-
Bedrooms Total:3
Baths
-
Full Baths:3
-
Total Baths:3.00
Heating & Cooling
-
Cooling:Attic Fan, Electric
-
Cooling:true
-
Heating:Heat Pump
Utilities
-
Sewer:Private Sewer
-
Water Source:Public
Appliances
-
Appliances:Dishwasher, Disposal, Dryer, Humidifier, Microwave, Refrigerator, Built-In Electric Oven, Trash Compactor, Washer
Schools
-
Elementary School:Franklin
-
Middle Or Junior School:Heritage
-
High School:Liberty North
-
High School District:Liberty
The Community
-
Subdivision Name:Liberty Hills
-
Association:true
-
Association Fee:720
-
Association Fee Includes:Management, Other, Snow Removal, Trash
-
Association Fee Frequency:Annually
Parking
-
Garage:true
-
Garage Spaces:2
-
Parking Features:Attached, Garage Faces Side
Air Pollution Index
Provided by ClearlyEnergy
The air pollution index is calculated by county or urban area using the past three years data. The index ranks the county or urban area on a scale of 0 (best) - 100 (worst) across the United Sates.
Max Internet Speed
Provided by BroadbandNow®
View a full reportThis is the maximum advertised internet speed available for this home. Under 10 Mbps is in the slower range, and anything above 30 Mbps is considered fast. For heavier internet users, some plans allow for more than 100 Mbps.
Sale history
| Date | Event | Source | Price | % Change |
|---|---|---|---|---|
|
7/28/22
Jul 28, 2022
|
Sold | HMLS | $365,000 | |
|
6/25/22
Jun 25, 2022
|
Pending | HMLS | $365,000 | |
|
6/20/22
Jun 20, 2022
|
Price Changed | HMLS | $365,000 | -2.7% |









































