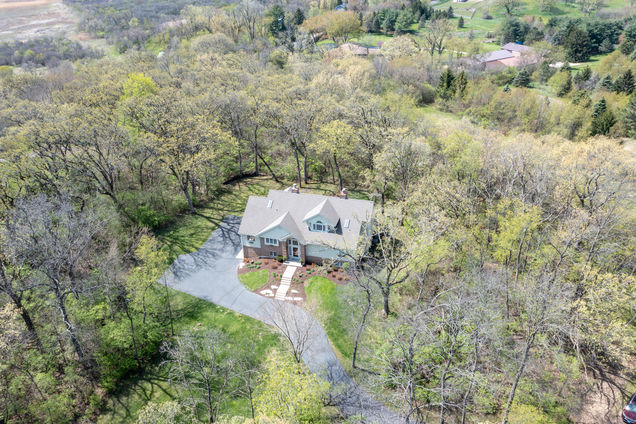9803 Autumn Lane
Woodstock, IL 60098
Map
- 4 beds
- 4 baths
- 3,376 sqft
- ~2 acre lot
- $148 per sqft
- 1990 build
- – on site
More homes
2.4 acres of wooded, secluded wonderland with the benefit of neighbors when you want them! This cul-de-sac beauty features a hillside setting and peaceful surroundings. The MAIN LEVEL primary SUITE features a fireplace, large bathroom with a jetted soaker tub and walk-in shower. It also boasts access to the SCREENED porch to enjoy the outdoors year-round. Phenomenal GREAT ROOM will not disappoint with CATHEDRAL ceilings, see-through Fireplace, uplighting and gorgeous views of the outdoors. Cook's Kitchen with Breakfast nook, Large island and breakfast bar, pantry and windows galore. Kitchen features Hickory cabinets, Corian counters, additional prep sink & cabinet lighting. Entertain all day & night in the Dining Room - generous in size and shares the fireplace with the Great Room. Whether you work from home or not, the thoughtful 2nd Floor DEN features a unique view from all angles & built-ins to organize your life. Lower level Family room has a cozy wood stove and is the perfect location for the projection & movie watching! Hi-efficiency Furnaces, Central Air & Roof are all 8 years old, adding peace of mind to the lucky Buyer. Trex decking is perfect for entertaining and so low maintenance. This home was CUSTOM Built with 2x6 construction and the entire home built with electrical conduit. Built and crafted to last, you can feel how solid this home is as you walk through. An IDEAL location, just outside of Woodstock, this home also sits on the Bull Valley Riding Trail, in case horses are your hobby! The neighborhood also features a pond and trail area for gathering & nature enthusiasm, as well as close proximity to Conservation sites!


Last checked:
As a licensed real estate brokerage, Estately has access to the same database professional Realtors use: the Multiple Listing Service (or MLS). That means we can display all the properties listed by other member brokerages of the local Association of Realtors—unless the seller has requested that the listing not be published or marketed online.
The MLS is widely considered to be the most authoritative, up-to-date, accurate, and complete source of real estate for-sale in the USA.
Estately updates this data as quickly as possible and shares as much information with our users as allowed by local rules. Estately can also email you updates when new homes come on the market that match your search, change price, or go under contract.
Checking…
•
Last updated Apr 8, 2025
•
MLS# 11777972 —
The Building
-
Year Built:1990
-
Rebuilt:No
-
New Construction:false
-
New Construction:No
-
Architectural Style:Contemporary
-
Model:CUSTOM
-
Roof:Asphalt
-
Basement:Partial, Walkout
-
Foundation Details:Concrete Perimeter
-
Exterior Features:Deck, Screened Patio
-
Disability Access:No
-
Other Equipment:Humidifier, Water-Softener Owned, Central Vacuum, TV-Cable, CO Detectors, Ceiling Fan(s)
-
Living Area Source:Assessor
Interior
-
Room Type:Foyer, Attic, Utility Room-Lower Level, Screened Porch, Den
-
Rooms Total:9
-
Interior Features:Vaulted/Cathedral Ceilings, Skylight(s), Hardwood Floors, First Floor Bedroom, In-Law Arrangement, First Floor Laundry, First Floor Full Bath, Built-in Features, Walk-In Closet(s), Ceiling - 9 Foot, Pantry
-
Fireplaces Total:3
-
Fireplace Features:Double Sided, Wood Burning, Gas Log, Gas Starter, More than one
-
Fireplace Location:Family Room,Master Bedroom,Dining Room,Great Room
-
Laundry Features:Gas Dryer Hookup, In Unit, Sink
Room Dimensions
-
Living Area:3376
Location
-
Directions:From Woodstock, Route 120 East to FIRST Thompson Road to Woodland Lane to Autumn Lane
-
Location:96143
-
Location:4317
The Property
-
Parcel Number:0826377001
-
Property Type:Residential
-
Location:A
-
Lot Features:Mature Trees
-
Lot Size Dimensions:233 X 470 X 393 X 266
-
Lot Size Acres:2.4
-
Rural:N
-
Waterfront:false
-
Additional Parcels:false
Listing Agent
- Contact info:
- Agent phone:
- (815) 790-4852
- Office phone:
- (815) 900-2474
Taxes
-
Tax Year:2021
-
Tax Annual Amount:11402.36
Beds
-
Bedrooms Total:4
-
Bedrooms Possible:4
Baths
-
Baths:4
-
Full Baths:3
-
Half Baths:1
The Listing
-
Short Sale:Not Applicable
-
Special Listing Conditions:None
Heating & Cooling
-
Heating:Natural Gas, Forced Air, Sep Heating Systems - 2+, Indv Controls, Zoned
-
Cooling:Central Air, Zoned
Utilities
-
Sewer:Septic-Private
-
Electric:Circuit Breakers, 200+ Amp Service
-
Green Energy Efficient:Water Heater
-
Water Source:Private Well
Appliances
-
Appliances:Microwave, Dishwasher, Refrigerator, Washer, Dryer, Water Softener Owned, Gas Cooktop, Wall Oven
Schools
-
Elementary School:Verda Dierzen Early Learning Ctr
-
Elementary School District:200
-
Middle Or Junior School:Northwood Middle School
-
Middle Or Junior School District:200
-
High School:Woodstock North High School
-
High School District:200
The Community
-
Subdivision Name:Woodland Springs
-
Community Features:Park, Lake, Street Paved
-
Association Fee:200
-
Association Fee Includes:Insurance
-
Association Fee Frequency:Annually
-
Master Assoc Fee Frequency:Not Required
Parking
-
Garage Type:Attached
-
Garage Spaces:3.5
-
Garage Onsite:Yes
-
Garage Ownership:Owned
Air Pollution Index
Provided by ClearlyEnergy
The air pollution index is calculated by county or urban area using the past three years data. The index ranks the county or urban area on a scale of 0 (best) - 100 (worst) across the United Sates.
Sale history
| Date | Event | Source | Price | % Change |
|---|---|---|---|---|
|
6/16/23
Jun 16, 2023
|
Sold | MRED | $501,000 | 0.2% |
|
5/14/23
May 14, 2023
|
Sold Subject To Contingencies | MRED | $499,900 | |
|
5/9/23
May 9, 2023
|
Listed / Active | MRED | $499,900 |







































