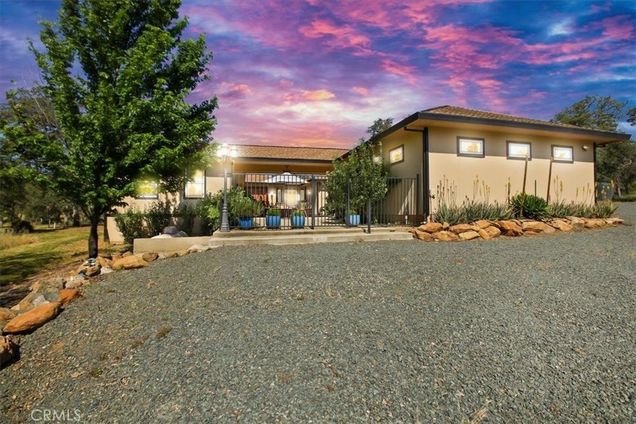9748 Quail Run Avenue
Browns Valley, CA 95918
Map
- 3 beds
- 3 baths
- 2,229 sqft
- ~5 acre lot
- $329 per sqft
- 2004 build
- – on site
More homes
A peaceful scenic drive leads you to this Gorgeous custom home in Browns Valley! 3bedrooms 2.5 baths, 2229sqft of living space on 5.04acres. This home was built for entertaining w/a Unique, Contemporary country feel. Beautiful Koi pond in the courtyard. Open floor plan with quality custom features throughout; Gourmet kitchen w/island & dining bar, 5 burner gas cooktop, dishwasher, Built in-microwave & oven & Great views through the kitchen window. Relax in front of the beautiful rock fireplace w/pellet stove; perfect for enjoyment in the cold winter evenings. Large Master Bedroom has space for sitting area, outside access to the deck & large bathroom w/oversize tile shower w/bench & walk-in closet. During the Spring & Summer the Courtyard is filled w/blooming, fragrant plants & flowers so you can enjoy the evening air & listen to the relaxing sound of the waterfall. Acreage is usable for animals. No HOA Fees, Available Ag Water(BVID), RV/Boat parking, Large shop; ready for all your toys, Centrally located in a rural area for peace and quiet w/approx. 30 min to Grass Valley or Marysville/Yuba City, 10 minutes from Loma Rica & 15min to Collins Lake. The convenient driving time ensures easy access to amenities & services while allowing you to relish the privacy & tranquility..

Last checked:
As a licensed real estate brokerage, Estately has access to the same database professional Realtors use: the Multiple Listing Service (or MLS). That means we can display all the properties listed by other member brokerages of the local Association of Realtors—unless the seller has requested that the listing not be published or marketed online.
The MLS is widely considered to be the most authoritative, up-to-date, accurate, and complete source of real estate for-sale in the USA.
Estately updates this data as quickly as possible and shares as much information with our users as allowed by local rules. Estately can also email you updates when new homes come on the market that match your search, change price, or go under contract.
Checking…
•
Last updated Jun 27, 2024
•
MLS# SN24104390 —
The Building
-
Year Built:2004
-
Year Built Source:Assessor
-
New Construction:No
-
Construction Materials:Frame, Wood Siding
-
Total Number Of Units:1
-
Architectural Style:Custom Built, Ranch
-
Roof:Composition
-
Foundation:Raised
-
Structure Type:House
-
Stories Total:1
-
Entry Level:1
-
Patio And Porch Features:Deck
-
Patio:1
-
Common Walls:No Common Walls
Interior
-
Features:Ceiling Fan(s)
-
Levels:One
-
Entry Location:Front door
-
Kitchen Features:Granite Counters, Kitchen Island
-
Eating Area:See Remarks
-
Window Features:Double Pane Windows
-
Flooring:Carpet, Tile, Wood
-
Room Type:All Bedrooms Down, Jack & Jill, Kitchen, Laundry, Living Room, Walk-In Closet
-
Living Area Units:Square Feet
-
Living Area Source:Assessor
-
Fireplace:Yes
-
Fireplace:Living Room, Pellet Stove
-
Laundry:Inside
-
Laundry:1
Room Dimensions
-
Living Area:2229.00
Location
-
Directions:Hwy 20 to Peoria Rd. Left on Township. Right on Quail Run Ave. to home on left.
The Property
-
Property Type:Residential
-
Subtype:Single Family Residence
-
Zoning:A/RR
-
Lot Features:2-5 Units/Acre
-
Lot Size Area:219542.0000
-
Lot Size Acres:5.0400
-
Lot Size SqFt:219542.00
-
Lot Size Source:Assessor
-
View:1
-
View:Trees/Woods
-
Security Features:Carbon Monoxide Detector(s), Smoke Detector(s)
-
Additional Parcels:No
-
Land Lease:No
-
Lease Considered:No
Listing Agent
- Contact info:
- No listing contact info available
Taxes
-
Tax Census Tract:410.02
-
Tax Tract:90
-
Tax Lot:43
Beds
-
Total Bedrooms:3
-
Main Level Bedrooms:3
Baths
-
Total Baths:3
-
Bathroom Features:Shower, Shower in Tub, Double sinks in bath(s), Hollywood Bathroom (Jack&Jill), Tile Counters
-
Full & Three Quarter Baths:2
-
Main Level Baths:3
-
Full Baths:2
-
Half Baths:1
The Listing
-
Special Listing Conditions:Standard
-
Parcel Number:005590012000
Heating & Cooling
-
Heating:1
-
Heating:Central, Pellet Stove, Propane
-
Cooling:Yes
-
Cooling:Central Air
Utilities
-
Utilities:Propane
-
Sewer:Septic Type Unknown
-
Electric:220 Volts in Laundry
-
Water Source:Well
Appliances
-
Appliances:Built-In Range, Dishwasher, Double Oven, Gas Oven, Gas Cooktop, Ice Maker, Microwave
-
Included:Yes
Schools
-
High School District:Marysville Joint Unified
The Community
-
Features:Street Lights
-
Association:No
-
Pool:None
-
Senior Community:No
-
Private Pool:No
-
Spa Features:None
-
Assessments:Yes
-
Assessments:Unknown
Parking
-
Parking:Yes
-
Parking:Boat, Garage, See Remarks
-
Parking Spaces:3.00
-
Attached Garage:Yes
-
Garage Spaces:3.00
Walk Score®
Provided by WalkScore® Inc.
Walk Score is the most well-known measure of walkability for any address. It is based on the distance to a variety of nearby services and pedestrian friendliness. Walk Scores range from 0 (Car-Dependent) to 100 (Walker’s Paradise).
Air Pollution Index
Provided by ClearlyEnergy
The air pollution index is calculated by county or urban area using the past three years data. The index ranks the county or urban area on a scale of 0 (best) - 100 (worst) across the United Sates.
Sale history
| Date | Event | Source | Price | % Change |
|---|---|---|---|---|
|
6/26/24
Jun 26, 2024
|
Sold | CRMLS_CA | $735,000 | 5.2% |
|
5/29/24
May 29, 2024
|
Pending | CRMLS_CA | $699,000 | |
|
5/23/24
May 23, 2024
|
Listed / Active | CRMLS_CA | $699,000 |







































































