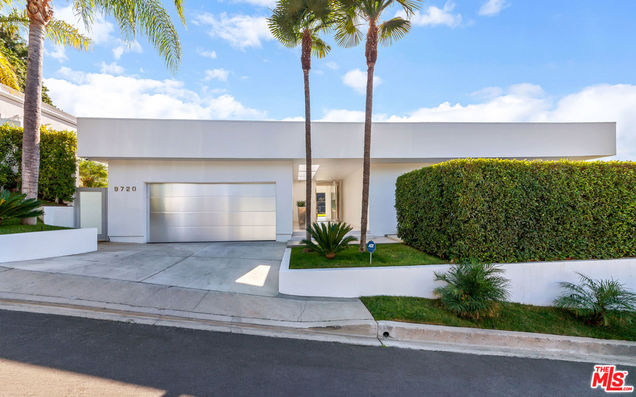9720 Arby Drive
Beverly Hills, CA 90210
- 3 beds
- 4 baths
- – sqft
- ~1/2 acre lot
- – on site
More homes
Welcome to Arby House! 3BR, 4BA, Immaculate, Designer executed, Turnkey Mid-Century Modern, totally private, on a half an acre lot with Panoramic Canyon Views, serene setting, spectacular Sunsets. Open Floor plan offers Large Living Space w/ Fleetwood glass Doors for incredible indoor/outdoor living; Dining area; extra wide plank engineered hardwood floors throughout; state of the art kitchen with Miele Appliances and Center Island; Entertainment room w/ 70" TV; Spacious Premier bedroom suite opens to lush grassy yard; 2 secondary bedroom suites. Easy to entertain: Saltwater Pool and Spa; BBQ Area, grassy Backyard and mesmerizing Views. The ultimate in Chic, just 10 min. from Beverly Hills Hotel. Move right in or expand by adding a second floor. This property has been producing monthly income at $20k for the last 6 years. Perfect for your investor and 1031 exchange. A very special offering!

Last checked:
As a licensed real estate brokerage, Estately has access to the same database professional Realtors use: the Multiple Listing Service (or MLS). That means we can display all the properties listed by other member brokerages of the local Association of Realtors—unless the seller has requested that the listing not be published or marketed online.
The MLS is widely considered to be the most authoritative, up-to-date, accurate, and complete source of real estate for-sale in the USA.
Estately updates this data as quickly as possible and shares as much information with our users as allowed by local rules. Estately can also email you updates when new homes come on the market that match your search, change price, or go under contract.
Checking…
•
Last updated Jan 10, 2025
•
MLS# 23277429 —
The Building
-
New Construction:No
-
Total Number Of Units:1
-
Architectural Style:Modern
-
Stories Total:1
-
Common Walls:No Common Walls
Interior
-
Flooring:Tile
-
Room Type:Living Room
-
Fireplace:Yes
-
Fireplace:Patio
-
Laundry:Washer Included, Dryer Included, In Garage
-
Laundry:1
Location
-
Directions:Benedict Canyon to Hutton Dr., Right on Oak Pass to Ellison, Left on Arby Dr.
-
Latitude:34.12074000
-
Longitude:-118.42588000
The Property
-
Property Type:Residential
-
Subtype:Single Family Residence
-
Zoning:LARE15
-
Lot Size Area:21025.0000
-
Lot Size Acres:0.4827
-
Lot Size SqFt:21025.00
-
View:1
-
View:Canyon, Panoramic
Listing Agent
- Contact info:
- No listing contact info available
Beds
-
Total Bedrooms:3
Baths
-
Total Baths:4
-
Full & Three Quarter Baths:3
-
Full Baths:3
-
Half Baths:1
The Listing
-
Special Listing Conditions:Standard
-
Parcel Number:4385014016
Heating & Cooling
-
Heating:1
-
Heating:Central
-
Cooling:Yes
-
Cooling:Central Air
Appliances
-
Appliances:Barbecue, Dishwasher, Microwave, Refrigerator
-
Included:Yes
The Community
-
Association:No
-
Pool:In Ground, Salt Water
-
Senior Community:No
-
Spa:1
-
Spa Features:Heated
Parking
-
Parking:Yes
-
Parking:Garage - Two Door
-
Parking Spaces:2.00
Walk Score®
Provided by WalkScore® Inc.
Walk Score is the most well-known measure of walkability for any address. It is based on the distance to a variety of nearby services and pedestrian friendliness. Walk Scores range from 0 (Car-Dependent) to 100 (Walker’s Paradise).
Soundscore™
Provided by HowLoud
Soundscore is an overall score that accounts for traffic, airport activity, and local sources. A Soundscore rating is a number between 50 (very loud) and 100 (very quiet).
Sale history
| Date | Event | Source | Price | % Change |
|---|---|---|---|---|
|
3/16/17
Mar 16, 2017
|
Sold | BRIDGE | ||
|
11/29/16
Nov 29, 2016
|
CRMLS_CA | $3,922,500 | 135.3% (45.5% / YR) | |
|
12/9/13
Dec 9, 2013
|
CRMLS_CA | $1,667,000 |










































