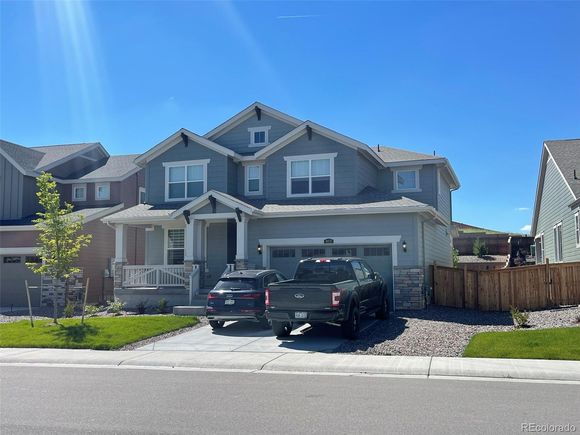972 High Point Trl
Elizabeth, CO 80107
Map
- 4 beds
- 3 baths
- 2,699 sqft
- 7,405 sqft lot
- $240 per sqft
- 2021 build
- – on site
Welcome to this beautifully maintained 2021-built home, perfectly situated on a quiet, wide street in a highly desirable Elizabeth neighborhood-just two doors down from the community park. With 2,699 finished square feet and a smart, flowing layout, this home offers both space and sophistication for modern living. Step into a bright, neutral interior highlighted by an upscale island kitchen featuring rich Maple cabinetry, granite slab countertops, sleek stainless steel appliances, a stylish glass tile backsplash, and a generous walk-in pantry. The adjacent breakfast nook walks out to a covered deck and a perfectly sized backyard, featuring a low-maintenance artificial turf center-no mowing required! The main level also offers a spacious great room for relaxing or entertaining, along with a versatile front office enclosed with elegant French doors-ideal for remote work or study. Upstairs, you'll find all four bedrooms and the convenient laundry room thoughtfully arranged for privacy and function. The luxurious primary suite features a large walk-in closet and a spa-inspired bath. Two secondary bedrooms share a Jack-and-Jill bath with separate vanities, while the guest bedroom boasts its own private ensuite. Downstairs, a sprawling 1,263 sq ft unfinished basement provides endless possibilities for storage, hobbies, or future expansion. Additional highlights include a 3-car tandem garage, covered front and back porches, and LG washer and dryer. This home is the perfect blend of location, comfort, and style-don't miss your chance to make it yours!

Last checked:
As a licensed real estate brokerage, Estately has access to the same database professional Realtors use: the Multiple Listing Service (or MLS). That means we can display all the properties listed by other member brokerages of the local Association of Realtors—unless the seller has requested that the listing not be published or marketed online.
The MLS is widely considered to be the most authoritative, up-to-date, accurate, and complete source of real estate for-sale in the USA.
Estately updates this data as quickly as possible and shares as much information with our users as allowed by local rules. Estately can also email you updates when new homes come on the market that match your search, change price, or go under contract.
Checking…
•
Last updated Jul 17, 2025
•
MLS# 6139930 —
This home is listed in more than one place. See it here.
The Building
-
Year Built:2021
-
New Construction:false
-
Construction Materials:Composition Siding
-
Builder Name:Lennar
-
Total SqFt:3,962 Sqft
-
Building Area Total:2699
-
Roof:Composition
-
Foundation Details:Slab
-
Levels:Two
-
Basement:Full
-
Stories:2
-
Direction Faces:West
-
Window Features:Double Pane Windows
-
Patio And Porch Features:Patio
-
Above Grade Finished Area:2699
-
Below Grade Finished Area:1263
Interior
-
Interior Features:Study Area
-
Fireplace:false
-
Fireplace Features:None
-
Kitchen Level:Main
-
Laundry Features:Upper Level
Room Dimensions
-
Living Area:2699
-
Living Area Units:Square Feet
-
Living Area Source:Assessor
Financial & Terms
-
Listing Terms:Cash
Location
-
Coordinates:-104.61692, 39.352901
-
Latitude:39.352901
-
Longitude:-104.61692
The Property
-
Property Type:Residential
-
Property Subtype:Residential-Detached
-
Lot Size Acres:0.17
-
Lot Size SqFt:7,405 Sqft
-
Lot Size Area:7405
-
Lot Size Units:Square Feet
-
Exclusions:none
-
Horse:false
-
Fencing:Fenced
-
Waterfront:false
-
Road Surface Type:Paved
-
Has Water Rights:No
Listing Agent
- Contact info:
- No listing contact info available
Taxes
-
Tax Year:2024
-
Tax Annual Amount:$6,488
Beds
-
Bedrooms Total:4
-
Bedroom 2 Level:Upper
-
Bedroom 3 Level:Upper
-
Bedroom 4 Level:Upper
-
Master Bedroom Level:Upper
Baths
-
Total Baths:3
-
Full Baths:2
-
Half Baths:1
The Listing
-
Special Listing Conditions:Private Owner
Heating & Cooling
-
Heating:Forced Air
-
Heating:true
-
Cooling:Central Air
-
Cooling:true
Utilities
-
Utilities:Natural Gas Available
-
Gas:Natural Gas
-
Sewer:City Sewer
-
Water Source:City Water
Appliances
-
Appliances:Self Cleaning Oven
Schools
-
Elementary School:Running Creek
-
Middle School:Elizabeth
-
High School:Elizabeth
-
High School District:Elizabeth C-1
The Community
-
Community Features:Playground
-
Association:true
-
Subdivision Name:Gold Creek Meadows
-
Association Fee:$52
-
Association Fee Frequency:Monthly
-
Association Fee Includes:Trash
-
Spa:false
-
Senior Community:false
Parking
-
Parking Features:Tandem
-
Garage Spaces:3
-
Garage:true
-
Garage Type:Attached
-
Attached Garage:true
-
Covered Spaces:3
Monthly cost estimate

Asking price
$649,000
| Expense | Monthly cost |
|---|---|
|
Mortgage
This calculator is intended for planning and education purposes only. It relies on assumptions and information provided by you regarding your goals, expectations and financial situation, and should not be used as your sole source of information. The output of the tool is not a loan offer or solicitation, nor is it financial or legal advice. |
$3,475
|
| Taxes | $540 |
| Insurance | $302 |
| HOA fees | $52 |
| Utilities | $131 See report |
| Total | $4,500/mo.* |
| *This is an estimate |
Air Pollution Index
Provided by ClearlyEnergy
The air pollution index is calculated by county or urban area using the past three years data. The index ranks the county or urban area on a scale of 0 (best) - 100 (worst) across the United Sates.
Sale history
| Date | Event | Source | Price | % Change |
|---|---|---|---|---|
|
7/17/25
Jul 17, 2025
|
Listed / Active | IRES | $649,000 |





































