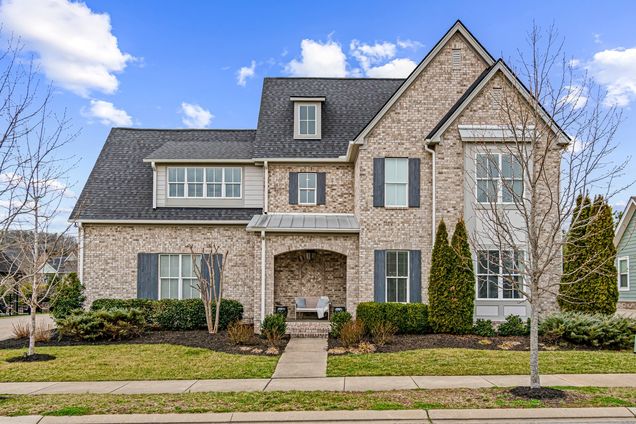971 Hornsby Dr
Franklin, TN 37064
Map
- 5 beds
- 4 baths
- 3,457 sqft
- $339 per sqft
- 2016 build
- – on site
More homes
Stunning Light-Filled 5-Bedroom All-Brick, one-owner home in Franklin’s desirable Ladd Park! Welcome home to this beautifully designed 5-bedroom, 4-bathroom all-brick home, where elegance meets comfort in every detail. Flooded with natural light, the open-concept floor plan showcases light hardwood floors throughout the main level, and luxury lighting creating a warm and inviting atmosphere. The luxury white kitchen is a chef’s dream, featuring an apron-front sink, an oversized built-in refrigerator, a custom pantry, and high-end finishes throughout. The adjacent vaulted great room boasts custom box beams, and moody brick fireplace with tongue and groove paneling making it the perfect space for entertaining or relaxing. The main-level primary suite is a true retreat, offering a spacious bathroom with double vanities, an oversized shower, separate soaking tub and large walk in closet. A second full bedroom and bathroom downstairs provide flexibility for guests or multi-generational living. The guest room is currently being used as an office and features a custom made Murphy bed. Upstairs, you’ll find a versatile loft or bonus space—ideal for a media room or playroom—along with two oversized bedrooms sharing a full bath. A fifth bedroom with its own en-suite bath completes the upper level. Outside, enjoy the level, fenced backyard that backs to trees, offering privacy and serenity. The 3-car side-entry garage provides ample storage and convenience. Neighborhood amenities feature 2 pools, 2 playgrounds, basketball court, walking trails and access to kayak/canoe launch to the Harpeth River. Zoned top rated schools and minute to I 65! This home is the perfect blend of luxury and functionality—schedule your showing today!

Last checked:
As a licensed real estate brokerage, Estately has access to the same database professional Realtors use: the Multiple Listing Service (or MLS). That means we can display all the properties listed by other member brokerages of the local Association of Realtors—unless the seller has requested that the listing not be published or marketed online.
The MLS is widely considered to be the most authoritative, up-to-date, accurate, and complete source of real estate for-sale in the USA.
Estately updates this data as quickly as possible and shares as much information with our users as allowed by local rules. Estately can also email you updates when new homes come on the market that match your search, change price, or go under contract.
Checking…
•
Last updated May 31, 2025
•
MLS# 2803208 —
The Building
-
Year Built:2016
-
Year Built Details:EXIST
-
New Construction:false
-
Construction Materials:Brick
-
Roof:Asphalt
-
Stories:2
-
Levels:Two
-
Basement:Slab
-
Building Area Units:Square Feet
-
Building Area Total:3457
-
Building Area Source:Professional Measurement
-
Above Grade Finished Area:3457
-
Above Grade Finished Area Units:Square Feet
-
Above Grade Finished Area Source:Professional Measurement
-
Below Grade Finished Area Source:Professional Measurement
-
Below Grade Finished Area Units:Square Feet
Interior
-
Interior Features:Primary Bedroom Main Floor, Kitchen Island
-
Flooring:Carpet, Wood, Tile
-
Fireplace:true
-
Fireplaces Total:1
-
Fireplace Features:Den, Gas
Room Dimensions
-
Living Area:3457
-
Living Area Units:Square Feet
-
Living Area Source:Professional Measurement
Location
-
Directions:From I 65 exit Hwy 96 head S on Carothers Parkway. Turn left onto Beamon drive and immediately turn right onto Hornsby drive - home is on right.
-
Latitude:35.8644545
-
Longitude:-86.81394868
The Property
-
Parcel Number:094106M B 01000 00010106M
-
Property Type:Residential
-
Property Subtype:Single Family Residence
-
Lot Size Acres:0.27
-
Lot Size Dimensions:87.9 X 125
-
Lot Size Area:0.27
-
Lot Size Units:Acres
-
Lot Size Source:Calculated from Plat
-
View:false
-
Property Attached:false
Listing Agent
- Contact info:
- Agent phone:
- (629) 235-5900
- Office phone:
- (615) 475-5616
Taxes
-
Tax Annual Amount:3697
Beds
-
Bedrooms Total:5
-
Main Level Bedrooms:2
Baths
-
Total Baths:4
-
Full Baths:4
The Listing
-
Special Listing Conditions:Standard
Heating & Cooling
-
Heating:Central
-
Heating:true
-
Cooling:Central Air
-
Cooling:true
Utilities
-
Utilities:Water Available
-
Sewer:Public Sewer
-
Water Source:Public
Appliances
-
Appliances:Built-In Gas Oven, Built-In Gas Range
Schools
-
Elementary School:Creekside Elementary School
-
Middle Or Junior School:Fred J Page Middle School
-
High School:Fred J Page High School
The Community
-
Subdivision Name:Highlands @ Ladd Park Sec32
-
Senior Community:false
-
Waterfront:false
-
Pool Private:false
-
Association:true
-
$105Association Fee:
-
Association Fee Frequency:Monthly
-
Association Fee 2:350
-
Association Fee 2 Frequency:One Time
Parking
-
Parking Total:3
-
Parking Features:Garage Faces Side
-
Garage:true
-
Attached Garage:false
-
Garage Spaces:3
-
Covered Spaces:3
-
Carport:false
Walk Score®
Provided by WalkScore® Inc.
Walk Score is the most well-known measure of walkability for any address. It is based on the distance to a variety of nearby services and pedestrian friendliness. Walk Scores range from 0 (Car-Dependent) to 100 (Walker’s Paradise).
Bike Score®
Provided by WalkScore® Inc.
Bike Score evaluates a location's bikeability. It is calculated by measuring bike infrastructure, hills, destinations and road connectivity, and the number of bike commuters. Bike Scores range from 0 (Somewhat Bikeable) to 100 (Biker’s Paradise).
Transit Score®
Provided by WalkScore® Inc.
Transit Score measures a location's access to public transit. It is based on nearby transit routes frequency, type of route (bus, rail, etc.), and distance to the nearest stop on the route. Transit Scores range from 0 (Minimal Transit) to 100 (Rider’s Paradise).
Air Pollution Index
Provided by ClearlyEnergy
The air pollution index is calculated by county or urban area using the past three years data. The index ranks the county or urban area on a scale of 0 (best) - 100 (worst) across the United Sates.
Sale history
| Date | Event | Source | Price | % Change |
|---|---|---|---|---|
|
5/30/25
May 30, 2025
|
Sold | REALTRACS | $1,175,000 | -4.1% |
|
3/31/25
Mar 31, 2025
|
Sold Subject To Contingencies | REALTRACS | $1,225,000 | |
|
3/12/25
Mar 12, 2025
|
Listed / Active | REALTRACS | $1,225,000 |










































































