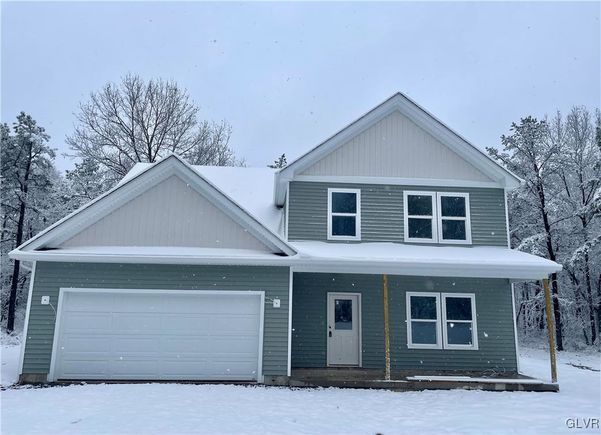97 Wild Creek Drive
Penn Forest Township, PA 18229
- – beds
- – baths
- 2,704 sqft
- ~1 acre lot
- $170 per sqft
- 2024 build
More homes
Discover the Cottonwood Model; a freshly constructed home nestled in Penn Forest Stream Community. Crafted by 4U Homes in 2024, this property showcases breathtaking woodland views and exemplifies contemporary living. Spanning over 2,700 sq. ft., the home features an intelligently designed floor plan, a modern kitchen with huge center island and 42 inch cabinetry, and dramatic black granite countertops. The residence comprises 3 bedrooms, highlighted by a primary 1st floor suite complete with an ensuite bathroom and a spacious over sided walk-in closet. A strategically placed laundry area and guest bathroom on the 1st floor gives functional convenience. Upstairs boost large loft area, full bathroom, and 2 large bedrooms with oversized walk-in closets. An above-garage attic area provides space for storage in the 2nd floor utility room. Key features include a 2-car garage, concrete patio, covered porch, premium stainless steel appliances, and a 1-year new home warranty extendable to 12 years at NO ADDITIONAL COST. Situated mere minutes from Beltzville State Park, Penn's Peak, and Blue Mountain Ski Area, the property offers exceptional recreational accessibility. Its proximity to routes 903, 534, 209, and the PA Turnpike ensures seamless connectivity to the Lehigh Valley and Pocono regions “For comp purposes only.” Property Sold before hitting the market.

Last checked:
As a licensed real estate brokerage, Estately has access to the same database professional Realtors use: the Multiple Listing Service (or MLS). That means we can display all the properties listed by other member brokerages of the local Association of Realtors—unless the seller has requested that the listing not be published or marketed online.
The MLS is widely considered to be the most authoritative, up-to-date, accurate, and complete source of real estate for-sale in the USA.
Estately updates this data as quickly as possible and shares as much information with our users as allowed by local rules. Estately can also email you updates when new homes come on the market that match your search, change price, or go under contract.
Checking…
•
Last updated May 15, 2025
•
MLS# 750710 —
The Building
-
New Construction:true
-
Construction Materials:BlownInInsulation, VinylSiding, WoodSiding
-
Year Built Details:New Construction
-
Architectural Style:Colonial
-
Year Built:2024
-
Roof:Composition
-
Basement:None
-
Basement:false
-
Building Area:Builder
-
Above Grade Finished Area:2704.0
-
Exterior Features:Porch, Patio
-
Patio And Porch Features:Patio,Porch
Interior
-
Interior Features:Attic, DiningArea, EatInKitchen, HomeOffice, KitchenIsland, Loft, MudRoom, Storage, UtilityRoom, WalkInClosets
-
Flooring:Carpet, LuxuryVinyl, LuxuryVinylPlank
-
Living Area:2704.0
-
Living Area Source:Builder
-
Room Type:Den,Office
-
Laundry Features:ElectricDryerHookup,MainLevel
Financial & Terms
-
Listing Terms:Cash,Conventional,FHA,UsdaLoan,VaLoan
-
Buyer Financing:Cash
-
Ownership Type:FeeSimple
-
Possession:Immediately,Negotiable
Location
-
Longitude:-75.643352
-
Latitude:40.946089
The Property
-
Property Type:Residential
-
Property Sub Type:Detached
-
Zoning:Residential
-
Property Condition:NewConstruction
-
Parcel Number:50C-51-E343
-
Lot Features:Flat
-
Lot Size Acres:1.12
-
Lot Size Area:48787.0
-
Lot Size Square Feet:48,787 Sqft
-
Lot Size Units:SquareFeet
-
Lot Size Source:PublicRecords
Listing Agent
- Contact info:
- Agent phone:
- (570) 421-2890
- Office phone:
- (570) 421-2890
Taxes
-
Tax Annual Amount:$219.45
Heating & Cooling
-
Cooling:CentralAir
-
Cooling:true
-
Heating:Electric,ForcedAir,HeatPump
-
Heating:true
Utilities
-
Sewer:SepticTank
-
Electric:Amps200OrMore,CircuitBreakers
-
Water Source:Well
Appliances
-
Appliances:Dryer, Dishwasher, ElectricOven, ElectricRange, ElectricWaterHeater, Microwave, Refrigerator, Washer
Schools
-
Middle School District:Jim Thorpe
-
High School District:Jim Thorpe
The Community
-
Subdivision Name:Penn Forest Streams
-
Association Fee:$600
-
Senior Community:false
Parking
-
Parking Features:Attached, Driveway, Garage, OffStreet, GarageDoorOpener
-
Garage Spaces:2.0
-
Garage:true
-
Attached Garage:true
Sale history
| Date | Event | Source | Price | % Change |
|---|---|---|---|---|
|
1/16/25
Jan 16, 2025
|
Sold | GLVR | $460,000 |


