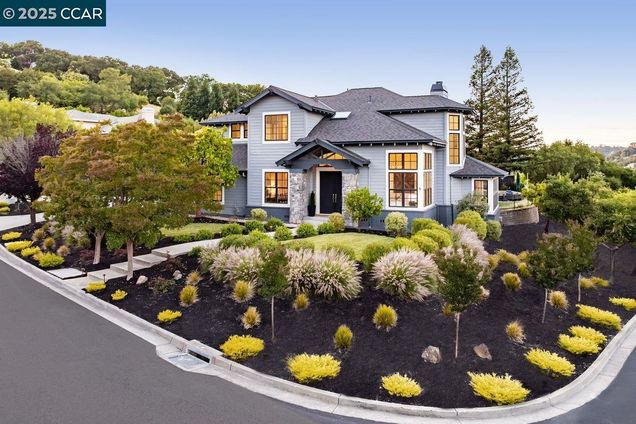97 Oak Rd
Orinda, CA 94563
Map
- 4 beds
- 4 baths
- 2,925 sqft
- ~1/2 acre lot
- $846 per sqft
- 1998 build
- – on site
This home offers indoor-outdoor living midway between Orinda’s downtown and top schools. Enter the foyer under a 20-foot ceiling. French doors open to the new, low-maintenance entertainment area outside. A pergola covers the outdoor dining area. Adjoining that is the elite grill, water feature and firepit. Inside, the kitchen features top appliances, silestone countertops and a breakfast nook. Alongside is a stylish lounge, and white oak floors grace the premises. The dining room, with ample seating, adjoins the kitchen. Distinctive light fixtures and elevated ceilings are found throughout. The 4 bedrooms span both floors. The principal suite is at the top of the stairs, featuring recessed lighting; a large walk-in closet; and an en-suite bath, with tub, oversized shower and dual sinks. Two other bedrooms, with a jack-and-jill bath, also are upstairs. The laundry area sits among the upstairs bedrooms. The 4th bedroom, downstairs, is a perfect guest room, with an en-suite bath and its own entrance to the outside. Manicured plants and trees surround the grounds. The garage (with EV charger) and circular driveway provide ample parking. Kids have easy access to buses to award-winning schools. Nearby Moraga Way leads quickly to the 24 freeway. Offers due Tuesday, July 22nd at 10am.

Last checked:
As a licensed real estate brokerage, Estately has access to the same database professional Realtors use: the Multiple Listing Service (or MLS). That means we can display all the properties listed by other member brokerages of the local Association of Realtors—unless the seller has requested that the listing not be published or marketed online.
The MLS is widely considered to be the most authoritative, up-to-date, accurate, and complete source of real estate for-sale in the USA.
Estately updates this data as quickly as possible and shares as much information with our users as allowed by local rules. Estately can also email you updates when new homes come on the market that match your search, change price, or go under contract.
Checking…
•
Last updated Jul 15, 2025
•
MLS# 41103831 —
This home is listed in more than one place. See it here.
The Building
-
Year Built:1998
-
Building Area Units:Square Feet
-
New Construction:false
-
Construction Materials:Siding - Other
-
Architectural Style:Traditional
-
Roof:Shingle
-
Stories:2
-
Levels:Two Story
-
Security Features:Carbon Monoxide Detector(s)
-
Building Area Total:2925
-
Building Area Source:Measured
Interior
-
Interior Features:Family Room
-
Kitchen Features:Breakfast Bar, Breakfast Nook, Stone Counters, Dishwasher, Eat-in Kitchen, Gas Range/Cooktop, Kitchen Island, Microwave, Oven Built-in, Pantry, Refrigerator, Trash Compactor, Updated Kitchen
-
Flooring:Hardwood Flrs Throughout
-
Rooms Total:10
-
Fireplace:true
-
Fireplaces Total:1
-
Fireplace Features:Family Room
Room Dimensions
-
Living Area:2925
-
Living Area Units:Square Feet
Location
-
Directions:Moraga Way > Stein Way > Oak Road
The Property
-
Property Type:Residential
-
Property Subtype:Single Family Residence
-
Property Condition:Existing
-
Exterior Features:Back Yard
-
Parcel Number:2730920408
-
Lot Features:Premium Lot
-
Lot Size Area:0.42
-
Lot Size Acres:0.42
-
Lot Size SqFt:18208
-
Lot Size Units:Acres
-
View:Canyon
-
View:true
Listing Agent
- Contact info:
- Agent phone:
- (415) 999-0253
Beds
-
Bedrooms Total:4
Baths
-
Total Baths:4
-
Full Baths:3
-
Partial Baths:1
-
Bath Includes:Stall Shower
The Listing
-
Listing Terms:Cash
-
Virtual Tour URL Branded:https://my.matterport.com/show/?m=9koDDAJHj5k
-
Virtual Tour URL Unbranded:https://my.matterport.com/show/?m=9koDDAJHj5k&mls=1
-
Special Listing Conditions:Standard
Heating & Cooling
-
Heating:Forced Air
-
Heating:true
-
Cooling:Central Air
-
Cooling:true
Utilities
-
Electric:No Solar
Appliances
-
Appliances:Dishwasher
-
Laundry Features:Dryer
The Community
-
Subdivision Name:CASTLE GATE
-
Association:false
-
Pool Private:false
-
Pool Features:None
Parking
-
Garage:true
-
Attached Garage:false
-
Garage Spaces:2
-
Carport:false
-
Parking Features:Attached
-
Covered Spaces:2
Monthly cost estimate

Asking price
$2,475,888
| Expense | Monthly cost |
|---|---|
|
Mortgage
This calculator is intended for planning and education purposes only. It relies on assumptions and information provided by you regarding your goals, expectations and financial situation, and should not be used as your sole source of information. The output of the tool is not a loan offer or solicitation, nor is it financial or legal advice. |
$13,257
|
| Taxes | N/A |
| Insurance | $680 |
| Utilities | $207 See report |
| Total | $14,144/mo.* |
| *This is an estimate |
Walk Score®
Provided by WalkScore® Inc.
Walk Score is the most well-known measure of walkability for any address. It is based on the distance to a variety of nearby services and pedestrian friendliness. Walk Scores range from 0 (Car-Dependent) to 100 (Walker’s Paradise).
Bike Score®
Provided by WalkScore® Inc.
Bike Score evaluates a location's bikeability. It is calculated by measuring bike infrastructure, hills, destinations and road connectivity, and the number of bike commuters. Bike Scores range from 0 (Somewhat Bikeable) to 100 (Biker’s Paradise).
Soundscore™
Provided by HowLoud
Soundscore is an overall score that accounts for traffic, airport activity, and local sources. A Soundscore rating is a number between 50 (very loud) and 100 (very quiet).
Air Pollution Index
Provided by ClearlyEnergy
The air pollution index is calculated by county or urban area using the past three years data. The index ranks the county or urban area on a scale of 0 (best) - 100 (worst) across the United Sates.
Sale history
| Date | Event | Source | Price | % Change |
|---|---|---|---|---|
|
7/7/25
Jul 7, 2025
|
Listed / Active | BRIDGE | $2,475,888 | 133.8% (7.8% / YR) |
|
5/30/08
May 30, 2008
|
BRIDGE | $1,059,000 |

60% of nearby similar homes sold for over asking price
Similar homes that sold in bidding wars went $210k above asking price on average, but some went as high as $1.2M over asking price.































