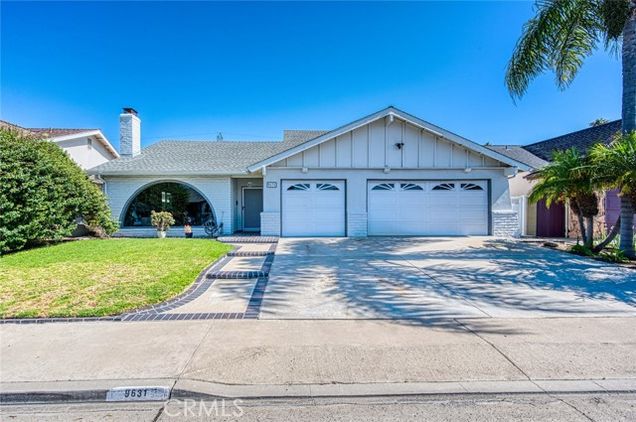9631 Indian Wells Circle
Huntington Beach, CA 92646
Map
- 4 beds
- 3 baths
- 2,454 sqft
- 6,000 sqft lot
- $713 per sqft
- 1969 build
- – on site
Exceptional Opportunity Near the Beach. Don’t miss this rare chance to own a spacious home on a quiet cul-de-sac in one of SE Huntington Beach’s most desirable neighborhoods – just minutes from the sand. This highly sought-after floor plan features 4 bedrooms, 3 bathrooms and 2,454 sf of living space on a generous 6,000 sf lot. Lovingly cared for by the same family for over 55 years, this home has hosted countless dinners, celebrations and milestones – and is now ready for its next chapter. The inviting living room with a cozy fireplace flows seamlessly into the formal dining room, perfect for entertaining. The kitchen opens to the family room, offering flexible space for everyday living. Three bedrooms are conveniently located downstairs, including a primary suite with an en-suite bathroom and walk-in closet. Upstairs, you’ll find a second expansive primary bedroom with balcony access and an adjacent bathroom–ideal for multi-generational living, a guest suite or a private retreat. Enjoy the benefits of a 3-car attached garage with ample storage, plus a private backyard perfect for relaxing, gardening or entertaining under the coastal sky. Located in a pride-of-ownership neighborhood with top-rated schools, this home offers the best of the Southern California lifestyl

Last checked:
As a licensed real estate brokerage, Estately has access to the same database professional Realtors use: the Multiple Listing Service (or MLS). That means we can display all the properties listed by other member brokerages of the local Association of Realtors—unless the seller has requested that the listing not be published or marketed online.
The MLS is widely considered to be the most authoritative, up-to-date, accurate, and complete source of real estate for-sale in the USA.
Estately updates this data as quickly as possible and shares as much information with our users as allowed by local rules. Estately can also email you updates when new homes come on the market that match your search, change price, or go under contract.
Checking…
•
Last updated Jul 16, 2025
•
MLS# CROC25156837 —
This home is listed in more than one place. See it here.
Upcoming Open Houses
-
Saturday, 7/19
1pm-4pm -
Sunday, 7/20
1am-4pm
The Building
-
Year Built:1969
-
Building Area Units:Square Feet
-
Construction Materials:Stucco
-
Architectural Style:Traditional
-
Foundation Details:Slab
-
Stories:2
-
Levels:Two Story
-
Window Features:Double Pane Windows
-
Security Features:Carbon Monoxide Detector(s)
-
Accessibility Features:Grab Bars
-
Building Area Total:2454
-
Building Area Source:Assessor Agent-Fill
Interior
-
Interior Features:Family Room
-
Kitchen Features:Breakfast Bar, Dishwasher, Electric Range/Cooktop, Disposal, Microwave
-
Flooring:Laminate
-
Fireplace:true
-
Fireplace Features:Gas Starter
Room Dimensions
-
Living Area:2454
-
Living Area Units:Square Feet
Location
-
Directions:From Hamilton Ave, Go North on Spyglass Lane, Righ
The Property
-
Property Type:Residential
-
Property Subtype:Single Family Residence
-
Exterior Features:Back Yard
-
Parcel Number:14929217
-
Zoning:R-1
-
Lot Features:Cul-De-Sac
-
Lot Size Area:0.1377
-
Lot Size Acres:0.1377
-
Lot Size SqFt:6000
-
Lot Size Units:Acres
-
View:Other
-
View:true
Listing Agent
- Contact info:
- Agent phone:
- (949) 759-5747
Taxes
-
Tax Tract:992.40
Beds
-
Bedrooms Total:4
Baths
-
Total Baths:3
-
Full Baths:3
The Listing
-
Listing Terms:Conventional
-
Virtual Tour URL Unbranded:https://youtu.be/snjQJ2w3XIQ?si=zMdWFL4eZ0JRweKW
Heating & Cooling
-
Heating:Natural Gas
-
Heating:true
-
Cooling:None
-
Cooling:false
Utilities
-
Utilities:Cable Available
-
Electric On Property:true
Appliances
-
Appliances:Dishwasher
-
Laundry Features:220 Volt Outlet
Schools
-
High School District:Huntington Beach Union High
The Community
-
Association:false
-
Association Amenities:Park
-
# of Units In Community:1
-
Pool Private:false
-
Pool Features:None
Parking
-
Garage:true
-
Attached Garage:false
-
Garage Spaces:3
-
Carport:false
-
Parking Total:3
-
Parking Features:Attached
-
Covered Spaces:3
Monthly cost estimate

Asking price
$1,750,000
| Expense | Monthly cost |
|---|---|
|
Mortgage
This calculator is intended for planning and education purposes only. It relies on assumptions and information provided by you regarding your goals, expectations and financial situation, and should not be used as your sole source of information. The output of the tool is not a loan offer or solicitation, nor is it financial or legal advice. |
$9,370
|
| Taxes | N/A |
| Insurance | $481 |
| Utilities | $200 See report |
| Total | $10,051/mo.* |
| *This is an estimate |
Soundscore™
Provided by HowLoud
Soundscore is an overall score that accounts for traffic, airport activity, and local sources. A Soundscore rating is a number between 50 (very loud) and 100 (very quiet).
Air Pollution Index
Provided by ClearlyEnergy
The air pollution index is calculated by county or urban area using the past three years data. The index ranks the county or urban area on a scale of 0 (best) - 100 (worst) across the United Sates.
Sale history
| Date | Event | Source | Price | % Change |
|---|---|---|---|---|
|
7/16/25
Jul 16, 2025
|
Listed / Active | BRIDGE | $1,750,000 |

36% of nearby similar homes sold for over asking price
Similar homes that sold in bidding wars went $51k above asking price on average, but some went as high as $165k over asking price.














































