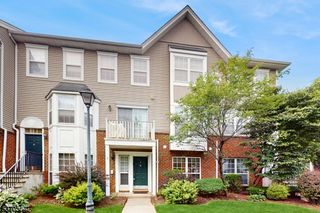96 Undercliff Rd is no longer available, but here are some other homes you might like:
-
 Coming Soon49 photos
Coming Soon49 photos
-
 Open Sat 7/19 2pm-4pm49 photos
Open Sat 7/19 2pm-4pm49 photosProminent Properties Sotheby's International Realty-Montclair

-

Weichert Realtors, Montclair

-
 Coming Soon29 photos
Coming Soon29 photos
-
 Open Thu 7/17 6:30pm-8pmComing Soon22 photos
Open Thu 7/17 6:30pm-8pmComing Soon22 photos
-
![]() Open Thu 7/17 6:30pm-8pm21 photos
Open Thu 7/17 6:30pm-8pm21 photosWest of Hudson Real Estate

-
![]() 31 photos
31 photos Condo For Sale39 Harrison Ave Unit 20 Unit 20, Montclair Twp., NJ
Condo For Sale39 Harrison Ave Unit 20 Unit 20, Montclair Twp., NJ$325,000
- 1 beds
- 1 baths
- – sqft
- ~1 acre lot
-
![]() Open Thu 7/17 5pm-7pmComing Soon26 photos
Open Thu 7/17 5pm-7pmComing Soon26 photos
-
![]() 31 photos
31 photosRE/MAX Professionals 1

-
![]() Open Sun 7/20 12pm-3pm1 photo
Open Sun 7/20 12pm-3pm1 photoRealty Executives First Class

-
![]() 24 photos
24 photos
-
![]() 22 photos
22 photosBerkshire Hathaway Home Services Fox & Roach Realtors - Montclair

-
![]() 18 photos
18 photosProminent Properties Sotheby's International Realty-Montclair

-
![]() 50 photos
50 photosProminent Properties Sotheby's International Realty-Montclair

-
![]() 3 photos
3 photosLeopizzi Real Estate Agency

- End of Results
-
No homes match your search. Try resetting your search criteria.
Reset search
Nearby Neighborhoods
- Montclair Center Homes for Sale
- Montclair South End Homes for Sale
- Upper Montclair Historic District Homes for Sale
Nearby Cities
- Ampere North Homes for Sale
- Belleville Homes for Sale
- Bloomfield Homes for Sale
- Brookdale Homes for Sale
- Cedar Grove Homes for Sale
- City of Orange Homes for Sale
- Clifton Homes for Sale
- East Orange Homes for Sale
- Glen Ridge Homes for Sale
- Great Notch Homes for Sale
- Little Falls Homes for Sale
- Llewellyn Park Homes for Sale
- Newark Homes for Sale
- North Caldwell Homes for Sale
- Nutley Homes for Sale
- Silver Lake Homes for Sale
- Upper Montclair Homes for Sale
- Verona Homes for Sale
- West Orange Homes for Sale
- Woodland Park Homes for Sale
Nearby ZIP Codes
- 07003 Homes for Sale
- 07006 Homes for Sale
- 07009 Homes for Sale
- 07012 Homes for Sale
- 07013 Homes for Sale
- 07017 Homes for Sale
- 07018 Homes for Sale
- 07021 Homes for Sale
- 07028 Homes for Sale
- 07042 Homes for Sale
- 07043 Homes for Sale
- 07044 Homes for Sale
- 07050 Homes for Sale
- 07052 Homes for Sale
- 07104 Homes for Sale
- 07107 Homes for Sale
- 07109 Homes for Sale
- 07110 Homes for Sale
- 07424 Homes for Sale
- 07512 Homes for Sale












